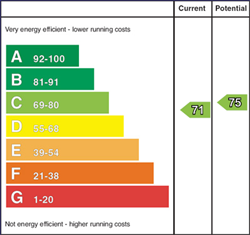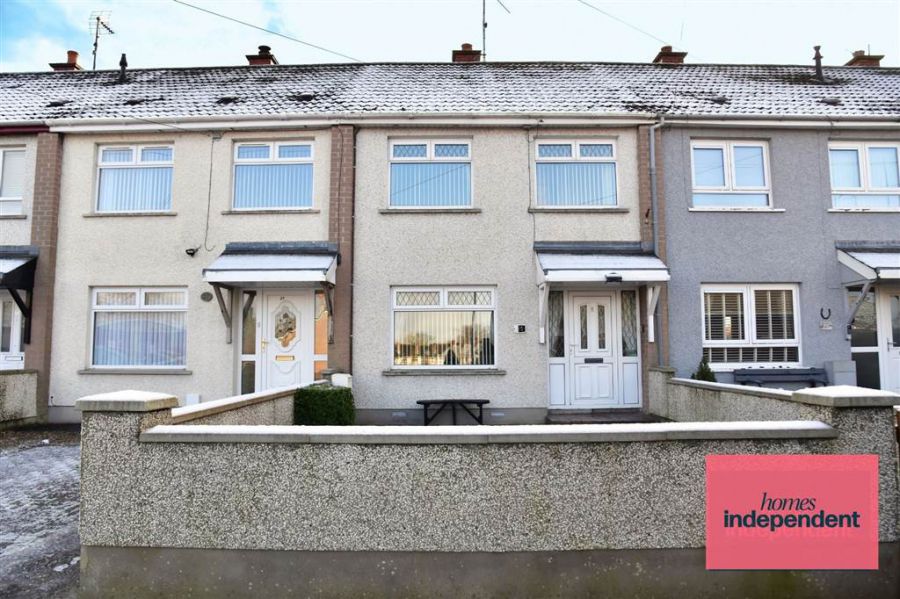3 Bed Terrace House
25 Inchkeith Road
ballymena, BT42 4AR
monthly
£720pm

Property Financials
- Monthly £720pm
- Lease 12 Months
Key Features & Description
Mid-terrace house
Three bedrooms
Living room
Kitchen/dining room
Ground floor WC
First floor shower room
Gas heating system (installed 2022)
PVC double glazed windows
PVC front and rear doors
PVC fascia and soffit
Enclosed area to front of property
Enclosed paved yard at rear
Outhouse
Walking distance to local Primary School
Convenient to local amenities
Convenient to Ballymena Town Centre
Approximate date of construction: 1963
Total area: approx. 74.9 sq. metres (805.8 sq. feet)
Viewings available by application form only
Description
This well-maintained mid terrace house Situated in Ballykeel 1, this family home is convenient to local shops and is within walking distance of Ballykeel Primary School. Benefiting from three bedrooms, kitchen/dining room, ground floor WC and first floor shower room, Homes Independent Lettings are sure that this listing will be popular and therefore we encourage viewers to register their interest quickly. Viewings are available by application form only. Please conatct our office on 028 2565 1111, or email lettings@homesindependent.co.uk to request an application form.
This well-maintained mid terrace house Situated in Ballykeel 1, this family home is convenient to local shops and is within walking distance of Ballykeel Primary School. Benefiting from three bedrooms, kitchen/dining room, ground floor WC and first floor shower room, Homes Independent Lettings are sure that this listing will be popular and therefore we encourage viewers to register their interest quickly. Viewings are available by application form only. Please conatct our office on 028 2565 1111, or email lettings@homesindependent.co.uk to request an application form.
Rooms
ENTRANCE HALL:
With PVC front door with decorative glazed panes and glazed side panes. Staircase to first floor.
LIVING ROOM: 15' 1" X 12' 6" (4.5900m X 3.8200m)
With fireplace to tiled hearth, Mahogany surround and mantle. Under stair storage cupboard.
KITCHEN/DINING ROOM: 12' 6" X 8' 5" (3.8200m X 2.5700m)
With a range of eye and low-level fitted units, 1 1/4 bowl stainless-steel sink unit and drainer with stainless-steel mixer taps. Space for four ring electric hob and oven with hooded extractor fan over. Plumbed for washing machine. Space for fridge-freezer. Cutlery drawers. Splash back tiling. Wooden panelling to walls. Tiled flooring. Built-in storage cupboard.
REAR HALLWAY:
With wooden panelling to walls. Laminated wooden flooring. PVC door to rear.
CLOAKROOM:
With LFWC and WHB. Splash back tiling. Tiled flooring.
LANDING:
With access to loft. Hot-press with shelved storage. Laminated wooden flooring.
BEDROOM (1): 9' 0" X 8' 7" (2.7500m X 2.6100m)
With built-in mirrored sliding wardrobe. Laminated wooden flooring.
BEDROOM (2): 13' 2" X 9' 0" (4.0100m X 2.7500m)
With laminated wooden flooring.
BEDROOM (3): 10' 3" X 6' 11" (3.1300m X 2.1000m)
With built-in storage cupboard. Laminated wooden flooring.
SHOWER ROOM:
With 3-piece suite comprising LFWC, WHB and wet room style shower. Tiled walls.
With enclosed stoned area at front of property with concrete path to front door bounded by wall and wooden gate. Enclosed rear yard bounded by wooden fencing and gate. Outhouse. Paved patio area. Outside lights. Outside tap.
Broadband Speed Availability
Potential Speeds for 25 Inchkeith Road
Max Download
1800
Mbps
Max Upload
220
MbpsThe speeds indicated represent the maximum estimated fixed-line speeds as predicted by Ofcom. Please note that these are estimates, and actual service availability and speeds may differ.
Property Location

Directions
25 Inchkeith Road is located in Ballykeel 1, Ballymena.
Contact Agent

Contact Homes Independent
Request More Information
Requesting Info about...
25 Inchkeith Road, ballymena, BT42 4AR

By registering your interest, you acknowledge our Privacy Policy

By registering your interest, you acknowledge our Privacy Policy

