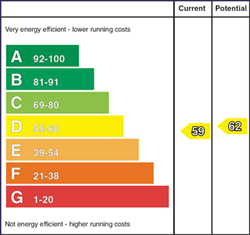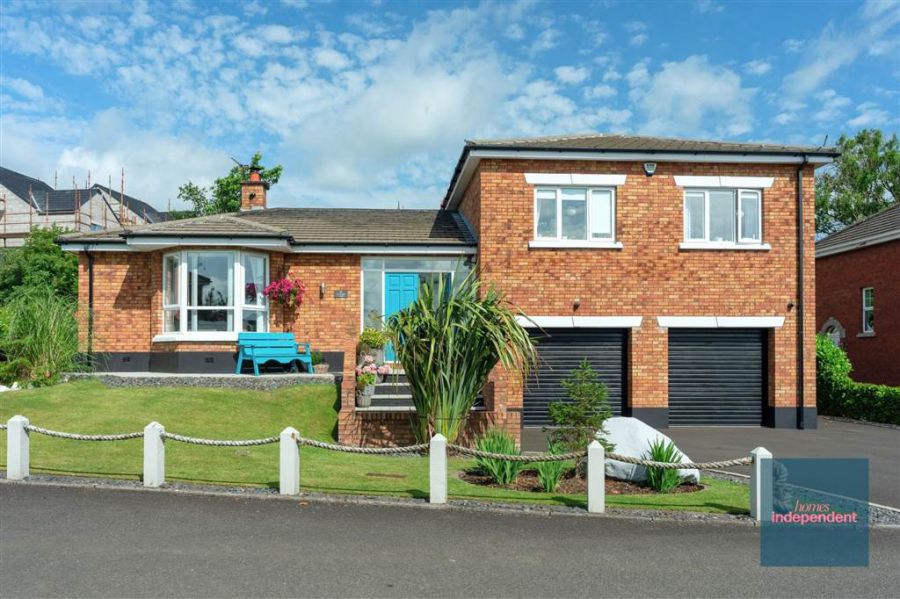4 Bed Detached House
19 Parklands
Ballymena, BT43 6FD
offers around
£325,000

Key Features & Description
Detached family home
Four bedrooms (one with dressing room)
Living room with multi-fuel burning stove
Kitchen/dining room
Utility room
Shower room
First floor bathroom
Gas heating system
PVC double glazed windows
Hardwood front door
PVC doors at rear
Integral double garage
Tarmac driveway
Enclosed garden to rear
Wooden decking area ideal for BBQ season
Garden in lawn to rear
Decorative pebbled areas with planted shrubs and hedging
Convenient to local Primary and Secondary Schools
A short 5-minute drive to Ballymena Town
Easy access to the M2 and A26 for commuters
Approximate date of construction: 2000
Tenure: Freehold
Estimated Domestic Rate Bill: £1,653.92
Total area: approx. 172.6 sq. metres (1858.2 sq. feet)
Description
Homes Independent are delighted to present this truly stunning split-level bungalow set in a quiet cul-de-sac within the popular Parklands development. Finished to an exceptional standard throughout, this beautifully maintained home offers stylish interiors and thoughtfully designed outdoor spaces that blend seamlessly with the inside - perfect for entertaining and everyday living. Internally, the property features 3 spacious bedrooms and 2 inviting reception rooms, along with a recently installed contemporary kitchen complete with island. The décor and overall presentation reflect real pride of ownership. Externally, this home really shines. From the decking area and sheltered dining space to the garden room, the outdoor areas have been created with both comfort and entertaining in mind. Whether you're hosting guests or simply enjoying peaceful evenings at home, this space offers the perfect backdrop. With its peaceful cul-de-sac location, beautiful living spaces and that all-important connection between indoors and out, 19 Parklands is a rare gem and one not to be missed.
Homes Independent are delighted to present this truly stunning split-level bungalow set in a quiet cul-de-sac within the popular Parklands development. Finished to an exceptional standard throughout, this beautifully maintained home offers stylish interiors and thoughtfully designed outdoor spaces that blend seamlessly with the inside - perfect for entertaining and everyday living. Internally, the property features 3 spacious bedrooms and 2 inviting reception rooms, along with a recently installed contemporary kitchen complete with island. The décor and overall presentation reflect real pride of ownership. Externally, this home really shines. From the decking area and sheltered dining space to the garden room, the outdoor areas have been created with both comfort and entertaining in mind. Whether you're hosting guests or simply enjoying peaceful evenings at home, this space offers the perfect backdrop. With its peaceful cul-de-sac location, beautiful living spaces and that all-important connection between indoors and out, 19 Parklands is a rare gem and one not to be missed.
Rooms
ENTRANCE PORCH:
With hardwood front door with glazed surround. Door leading to entrance hallway.
ENTRANCE HALL:
With staircase leading to first floor. Stairs leading to basement. Access to loft. Herringbone style flooring.
LIVING ROOM: 17' 7" X 12' 8" (5.37m X 3.86m)
With multi-fuel burning stove to slate hearth and cladding. Bay window. Herringbone style flooring.
KITCHEN/DINING ROOM: 27' 0" X 9' 9" (8.24m X 2.97m)
With a range of fitted units. Kitchen island with Belfast sink with stainless-steel mixer tap and granite worktop. Integrated electric hob. Integrated oven. Integrated fridge-freezer. Integrated dishwasher. Integrated bins. Seating area at kitchen island. Spacious area for dining. PVC sliding door to rear. Spot lighting to ceiling. Laminated wooden flooring.
HALLWAY:
With built-in storage cupboard. Herringbone style flooring.
BEDROOM (1): 13' 7" X 10' 7" (4.15m X 3.23m)
With wooden panelling to wall. Laminated wooden flooring.
SHOWER ROOM:
With 3-piece white suite comprising LFWC, WHB with built-in vanity unit and shower to enclosed tiled cubicle.
UTILITY ROOM: 11' 4" X 7' 9" (3.45m X 2.36m)
With a range of eye and low-level fitted units. Plumbed for washing machine. Space for tumble dryer. PVC door to rear. Laminated wooden flooring. Door to integral double garage.
LANDING:
With built-in storage cupboard. Herringbone style flooring.
BEDROOM (2): 13' 3" X 9' 9" (4.05m X 2.97m)
With picture rail. Access to dressing room.
DRESSING ROOM: 10' 8" X 8' 0" (3.26m X 2.45m)
With picture rail.
BEDROOM (3): 11' 7" X 8' 9" (3.53m X 2.66m)
With picture rail. Laminated wooden flooring.
BEDROOM (4): 10' 2" X 9' 9" (3.09m X 2.98m)
With picture rail. Laminated wooden flooring.
BATHROOM:
With 4-piece white suite comprising LFWC, 2x WHB with built-in vanity unit and panelled bath. Splash back tiling. LED ceiling lighting. Herringbone style flooring.
INTEGRAL DOUBLE GARAGE: 21' 8" X 16' 7" (6.61m X 5.06m)
With 2x electric roller doors. Pedestrian access from utility room. Power and light.
With spacious tarmac drive at front of property for off-street parking. Garden in lawn to front of property with decorative pebbled area, planted shrubs and hedging. Enclosed at rear bounded by wooden fencing and gate. Elevated wooden decking with pergola over, ideal for BBQ season with sliding doors to kitchen/dining room. Garden in lawn to rear. Pebbled area. Raised flower beds. Planted shrubs and hedging. Outside tap. Outside lights.
Broadband Speed Availability
Potential Speeds for 19 Parklands
Max Download
1800
Mbps
Max Upload
220
MbpsThe speeds indicated represent the maximum estimated fixed-line speeds as predicted by Ofcom. Please note that these are estimates, and actual service availability and speeds may differ.
Property Location

Mortgage Calculator
Directions
Parklands is located off the Grove Road, Ballymena.
Contact Agent

Contact Homes Independent
Request More Information
Requesting Info about...































.jpg)
