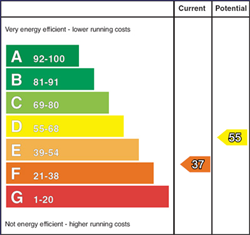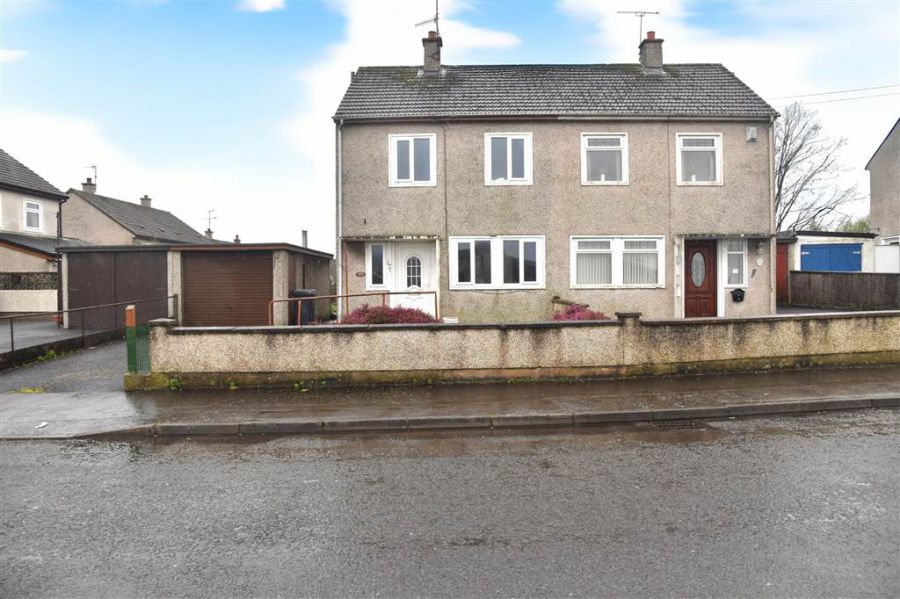3 Bed Semi-Detached House
171 Moat Road
ballymena, BT42 4AA
offers around
£50,000

Key Features & Description
CASH BUYERS ONLY
Semi-detached house
Three bedrooms (one with built-in storage cupboard)
Living room with fireplace
Kitchen with fitted units
Ground floor shower room with 3-piece suite
Oil fired central heating system
PVC double glazed windows
PVC front and rear doors
Garage
Tarmac drive for off-street parking
Gardens in lawn to front and rear
Walking distance to Ballymena Town
Great investment opportunity
Approximate date of construction: 1955
Tenure:
Estimated Domestic Rate Bill: £541.58
Total area: approx. 78.0 sq. metres (839.59 sq. feet)
Description
Situated along the top of the Moat Road on the edge of Chichester, Homes Independent bring to the market this exciting opportunity for a cash buyer to purchase a potential excellent investment property. With three bedrooms, garage and large gardens to front and rear, this property will produce an attractive yield and we encourage all investors to register their interest quickly. As the property is of Orlit construction, we are only accepting cash offers on this listing.
Situated along the top of the Moat Road on the edge of Chichester, Homes Independent bring to the market this exciting opportunity for a cash buyer to purchase a potential excellent investment property. With three bedrooms, garage and large gardens to front and rear, this property will produce an attractive yield and we encourage all investors to register their interest quickly. As the property is of Orlit construction, we are only accepting cash offers on this listing.
Rooms
ENTRANCE HALL:
PVC front door with glazed pane. Staircase to first floor. Under stair storage cupboard. Access through to shower room.
LIVING ROOM: 21' 11" X 9' 5" (6.6800m X 2.8800m)
With fireplace to tiled hearth, surround and mantle.
KITCHEN: 8' 2" X 6' 12" (2.4800m X 2.1300m)
With a range of eye and low-level fitted units, stainless-steel sink unit and drainer with stainless-steel hot and cold tap. Space for four ring electric hob and oven. Plumbed for washing machine. Space for under counter fridge. Space for under counter freezer. Larder cupboard. Cutlery drawers. PVC door to rear.
SHOWER ROOM:
3-piece white suite comprising LFWC, WHB and wet room style shower. Hot-press with storage. Splash back tiling.
LANDING:
With access to loft.
BEDROOM (1): 14' 2" X 9' 6" (4.3200m X 2.8900m)
With build-in storage cupboard.
BEDROOM (2): 11' 3" X 8' 6" (3.4400m X 2.6000m)
BEDROOM (3): 8' 6" X 8' 3" (2.5800m X 2.5200m)
GARAGE:
With up and over door. Side pedestrian access.
Tarmac drive to side of property for off-street parking. Garden in lawn to front with planted shrubs. Paved path leading to paved patio area at rear. Garden in lawn to rear with planted shrubs and hedging. Outside tap. Outside lights.
Broadband Speed Availability
Potential Speeds for 171 Moat Road
Max Download
0
Mbps
Max Upload
0
MbpsThe speeds indicated represent the maximum estimated fixed-line speeds as predicted by Ofcom. Please note that these are estimates, and actual service availability and speeds may differ.
Property Location

Mortgage Calculator
Directions
171 Moat Road is situated along the top of the Moat Road on the edge of Chichester Park Central just off the Larne Road Link.
Contact Agent

Contact Homes Independent
Request More Information
Requesting Info about...


































