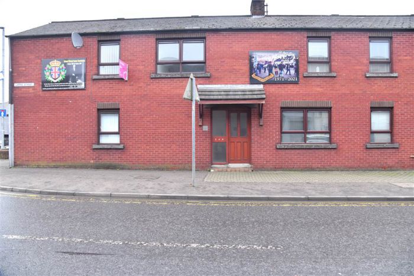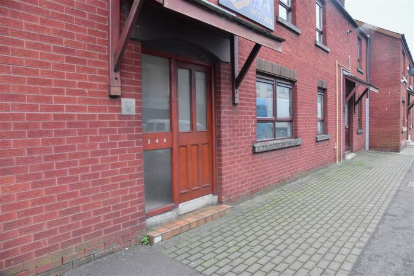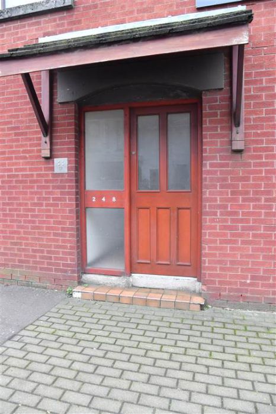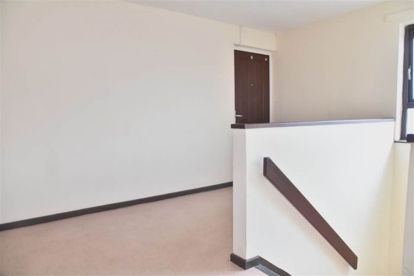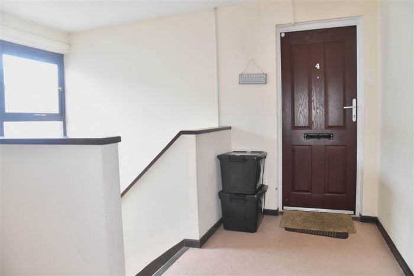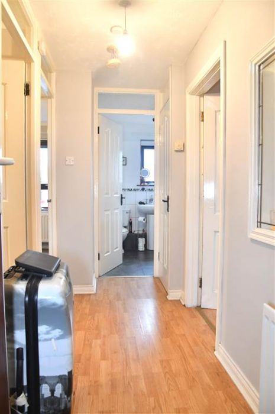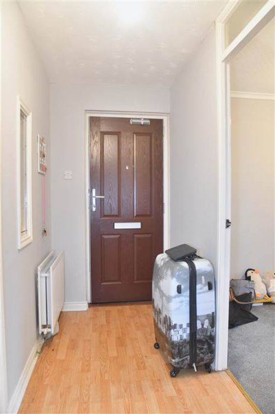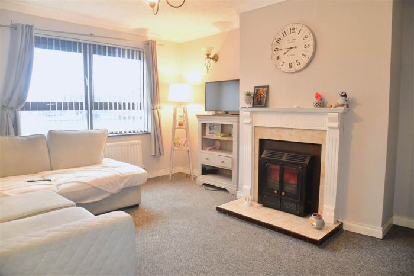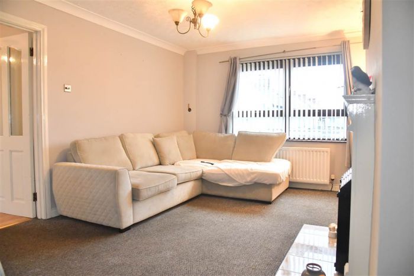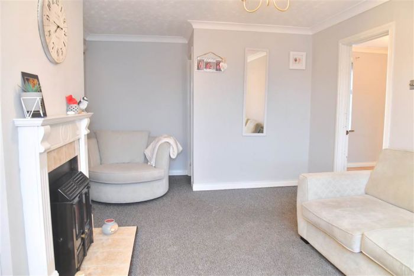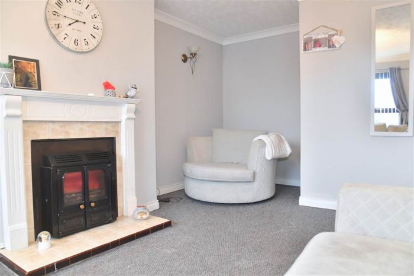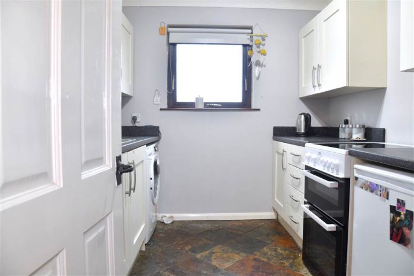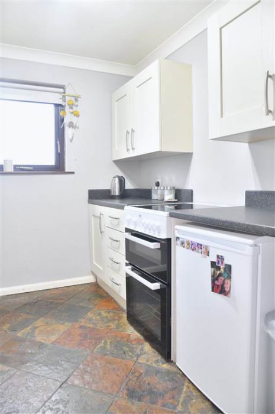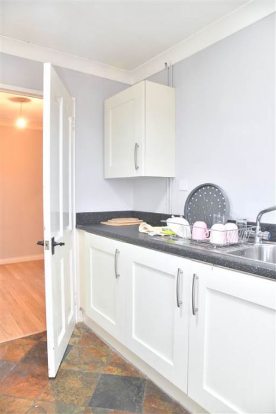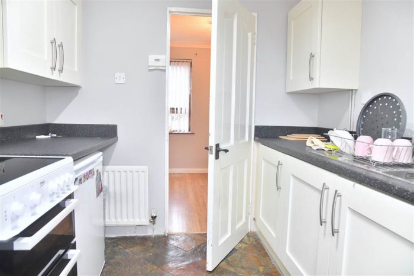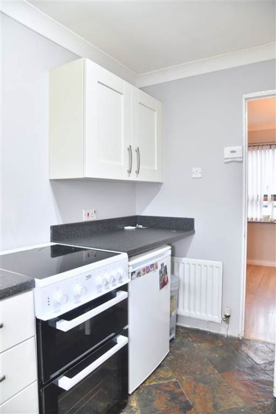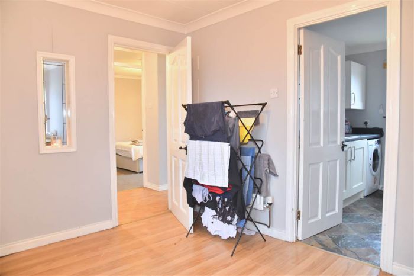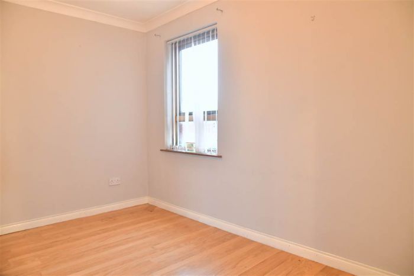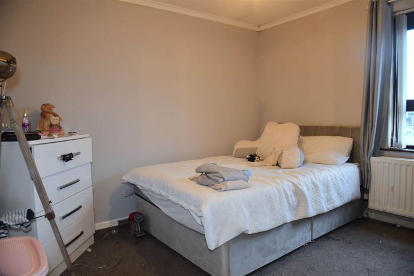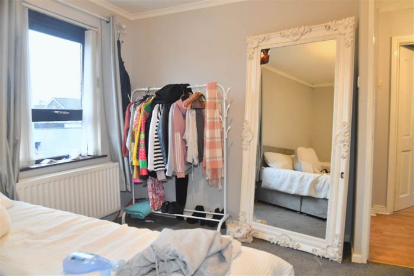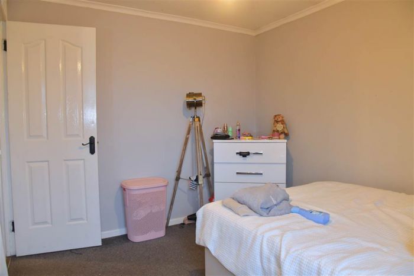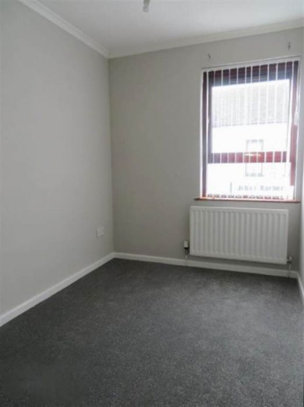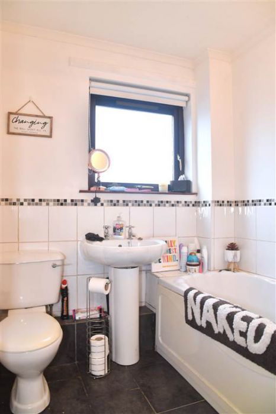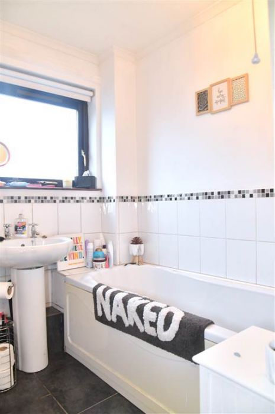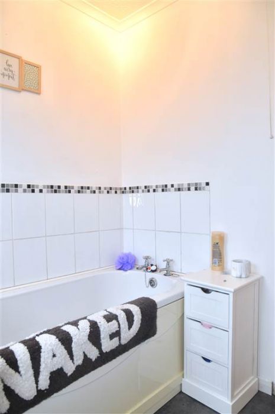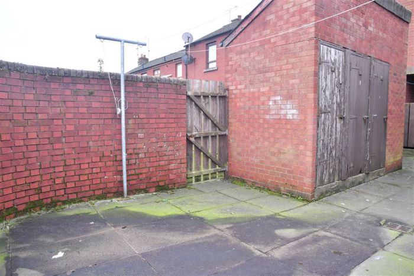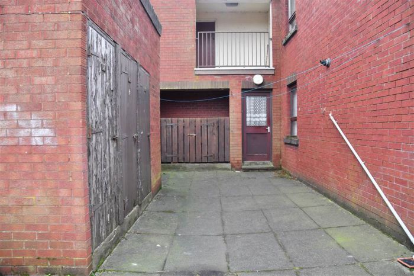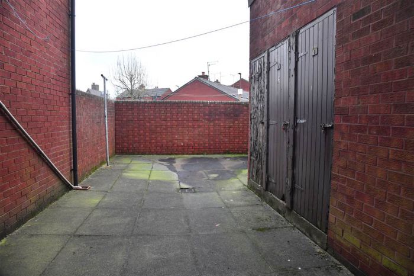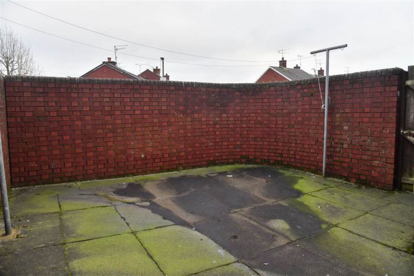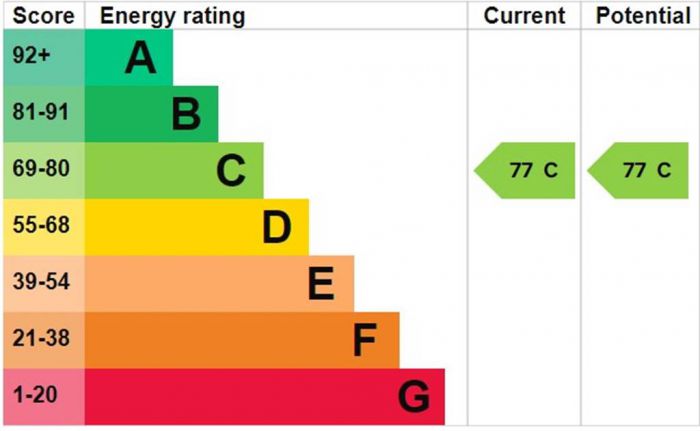2 Bed Apartment
4 Larne Street
ballymena, BT42 3AJ
offers around
£65,000
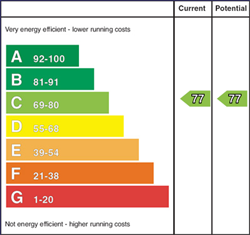
Key Features & Description
First floor apartment
Two bedrooms
Lounge with fireplace
Kitchen with fitted units
Dining room
Bathroom with 3-piece white suite
Gas heating system
PVC double glazed windows
Balcony to rear shared with one other apartment
Communal yard to rear
Parking to rear
Walking distance to Ballymena Town Centre
Approximate date of construction: 1979
Tenure: Leasehold
Estimated Domestic Rate Bill: £435.20
Total area: approx. 59.00 sq. metres (635.07 sq. feet)
Description
Situated in the heart of Harryville, Homes Independent are pleased to list for sale this spacious and well-maintained first floor apartment. Potentially offering an excellent yield, our agents are sure that investors will snap this listing up quickly. Benefiting from two bedrooms, gas heating, double glazed windows and shared balcony alongside parking to rear and enclosed rear yard; our agents encourage investors to book their viewing early.
Situated in the heart of Harryville, Homes Independent are pleased to list for sale this spacious and well-maintained first floor apartment. Potentially offering an excellent yield, our agents are sure that investors will snap this listing up quickly. Benefiting from two bedrooms, gas heating, double glazed windows and shared balcony alongside parking to rear and enclosed rear yard; our agents encourage investors to book their viewing early.
Rooms
COMMUNAL HALLWAY:
Hardwood front door with glazed panes and glazed side pane. Staircase leading to first floor. Door to rear yard.
COMMUNAL HALLWAY:
Access to shared balcony.
ENTRANCE HALL:
PVC front door. Hot-press with shelved storage. Laminated wooden flooring.
LOUNGE: 17' 8" X 11' 4" (5.3800m X 3.4500m)
With fireplace to tiled hearth, wooden surround and mantle. Storage cupboard. Coving to ceiling. Wall lights.
KITCHEN: 8' 10" X 7' 11" (2.6900m X 2.4100m)
With a range of eye and low level fitted units, stainless-steel sink unit and drainer with stainless-steel mixer tap. Space for four ring electric hob and oven. Space for under counter fridge-freezer. Cutlery drawers. Coving to ceiling. Tiled flooring.
DINING ROOM: 10' 10" X 8' 7" (3.3100m X 2.6200m)
With coving to ceiling. Laminated wooden flooring.
BEDROOM (1): 10' 10" X 10' 4" (3.2900m X 3.1400m)
With coving to ceiling.
BEDROOM (2): 9' 1" X 6' 8" (2.7700m X 2.0400m)
With coving to ceiling.
BATHROOM:
3-piece white suite comprising LFWC, WHB and panelled bath. Coving to ceiling. Part tiled walls. Tiled flooring.
Enclosed shared paved yard to rear. Built-in storage shed. Enclosed area for bins. Space for parking to rear. Outside lights.
Broadband Speed Availability
Potential Speeds for 4 Larne Street
Max Download
1800
Mbps
Max Upload
220
MbpsThe speeds indicated represent the maximum estimated fixed-line speeds as predicted by Ofcom. Please note that these are estimates, and actual service availability and speeds may differ.
Property Location

Mortgage Calculator
Directions
4 Larne Street is located in Harryville, Ballmena.
Contact Agent

Contact Homes Independent
Request More Information
Requesting Info about...
4 Larne Street, ballymena, BT42 3AJ
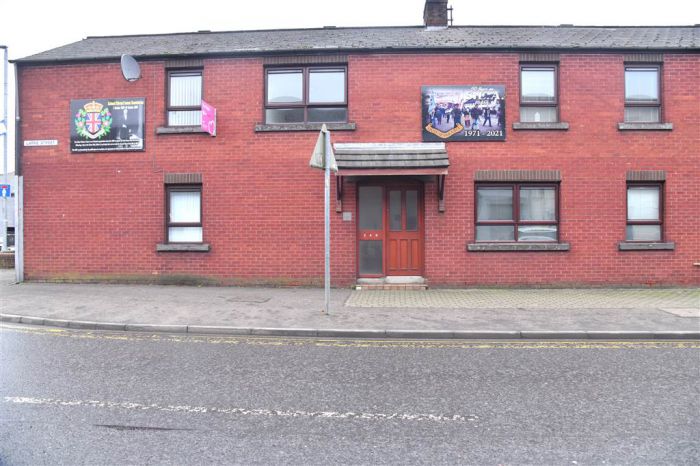
By registering your interest, you acknowledge our Privacy Policy

By registering your interest, you acknowledge our Privacy Policy

