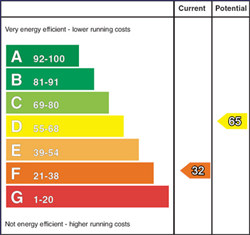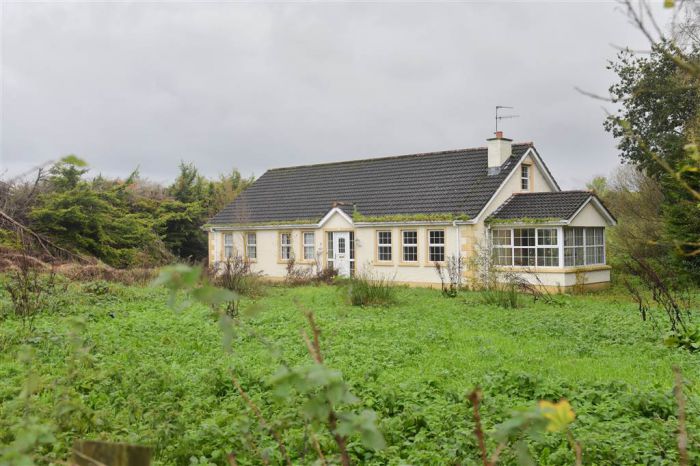5 Bed Detached Bungalow
24B Ballyscullion Road
Ballymena, Moneyglass, BT41 3RT
asking price
£170,000

Key Features & Description
Detached chalet bungalow
Five bedrooms (one with en-suite shower room)
Lounge with fireplace
Sun room
Kitchen with fitted units
Dining room off kitchen
Utility room
Ground floor WC
Ground floor bathroom
First floor shower room
Oil fired central heating system
PVC double glazed windows
PVC front and rear doors
Tarmac drive to front, side and rear of property
Gardens in lawn to front and rear
Convenient to Toomebridge and Moneyglass
Tenure: Freehold
Estimated Domestic Rate Bill: £1,595.72
Total area: approx. 163.7 sq. metres (1762.05 sq. feet)
Description
PUBLIC NOTICE
24b Ballyscullion Road, Toomebridge, BT41 3TR
We are acting in the sale of the above property and have received an offer of £240,000 (TWO HUNDRED AND FORTY THOUSAND POUNDS)
Any interested parties must submit any higher offers in writing to the selling agent before an exchange of contracts takes place
EPC Rating: F32, D65
This detached chalet residence occupies a spacious plot and offers five bedrooms and three reception rooms. This listing requires renovation works; however, Homes Independent are confident that family buyers will see the exceptional potential both internally and externally. Contact the selling agent to arrange your personal viewing today.
PUBLIC NOTICE
24b Ballyscullion Road, Toomebridge, BT41 3TR
We are acting in the sale of the above property and have received an offer of £240,000 (TWO HUNDRED AND FORTY THOUSAND POUNDS)
Any interested parties must submit any higher offers in writing to the selling agent before an exchange of contracts takes place
EPC Rating: F32, D65
This detached chalet residence occupies a spacious plot and offers five bedrooms and three reception rooms. This listing requires renovation works; however, Homes Independent are confident that family buyers will see the exceptional potential both internally and externally. Contact the selling agent to arrange your personal viewing today.
Rooms
ENTRANCE HALL:
PVC front door with glazed pane and glazed side panes. Balustrade staircase to first floor. Coving to ceiling. Ceiling rose. Hot-press with shelved storage. Tiled flooring.
LOUNGE: 17' 8" X 15' 9" (5.38m X 4.80m)
With cast-iron fireplace to tiled hearth, wooden surround and mantle. Coving to ceiling. Ceiling rose. Tiled flooring. Glazed door to sunroom.
SUN ROOM: 11' 7" X 9' 4" (3.52m X 2.85m)
With PVC door to rear.
DINING ROOM: 11' 4" X 10' 0" (3.46m X 3.06m)
With PVC double doors to rear. Tiled flooring. Archway to kitchen.
KITCHEN: 16' 6" X 13' 9" (5.04m X 4.18m)
With a range of eye and low level fitted units, 1 1/4 bowl stainless-steel sink unit and drainer with stainless-steel mixer tap. Integrated dishwasher. Integrated fridge-freezer. Glazed display units. Cutlery drawer. Saucepan drawers. Space for Rangemaster style hob and oven with exposed red brick surround. Spot lighting to ceiling. Splash back tiling. Tiled flooring.
REAR HALLWAY:
With PVC door to rear. Built-in storage cupboard.
UTILITY ROOM: 8' 0" X 7' 8" (2.44m X 2.33m)
With a range of eye and low level fitted units, stainless-steel sink unit and drainer with stainless-steel mixer tap. Plumbed for washing machine. Space for tumble dryer.
CLOAKROOM: 4' 6" X 4' 2" (1.36m X 1.27m)
With WHB. Tiled walls.
BEDROOM (1): 13' 9" X 11' 7" (4.20m X 3.53m)
With built-in wardrobe. En-suite shower room. Wooden flooring.
ENSUITE SHOWER ROOM: 7' 0" X 4' 5" (2.14m X 1.34m)
3-piece white suite comprising LFWC, WHB and shower to enclosed tiled corner cubicle. Tiled walls. Tiled flooring.
BEDROOM (2): 13' 9" X 10' 9" (4.18m X 3.28m)
With wooden flooring.
BEDROOM (3): 11' 7" X 9' 10" (3.54m X 3.01m)
With wooden flooring.
BATHROOM: 11' 3" X 9' 9" (3.44m X 2.96m)
With LFWC and shower to enclosed tiled corner cubicle. Tiled walls. Tiled flooring. Wall lights.
LANDING:
With Velux window. Two storage cupboards.
BEDROOM (4): 15' 10" X 14' 4" (4.82m X 4.37m)
With eaves storage.
BEDROOM (5): 12' 1" X 10' 2" (3.69m X 3.09m)
With eaves storage. Built-in wardrobe.
SHOWER ROOM: 9' 6" X 4' 11" (2.90m X 1.50m)
3-piece white suite comprising LFWC, WHB and walk-in shower to tiled cubicle. Velux window. Tiled walls.
With tarmac driveway to front, side and rear of property. Spacious gardens in lawn to front and rear. Outside lights.
Property Location

Mortgage Calculator
Directions
24b Ballyscullion Road is located off the Loughbeg Road, Moneyglass
Contact Agent

Contact Homes Independent
Request More Information
Requesting Info about...
24B Ballyscullion Road, Ballymena, Moneyglass, BT41 3RT

By registering your interest, you acknowledge our Privacy Policy

By registering your interest, you acknowledge our Privacy Policy





.jpg)