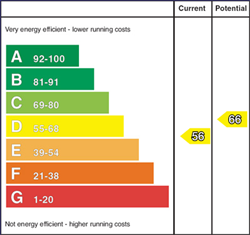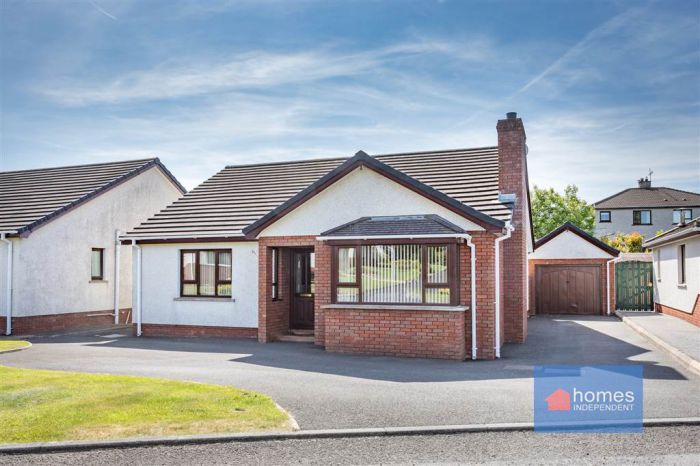3 Bed Detached Bungalow
3 Carnburn Park
ballymena, BT43 5NU
offers around
£225,000

Key Features & Description
Detached bungalow
3 bedrooms (1 with ensuite)
Living room with open fire
Kitchen with dining area off
Bathroom with 3-piece suite
Recently installed PVC double-glazed windows
PVC fascia and soffit
Oil fired central heating system
Detached garage
Recently layed tarmac to front and side
Enclosed garden to rear
Tenure: Freehold
Estimated Domestic Rate Bill: £1,402.30
Total area: approx. 117.6 sq. metres (1266.0 sq. feet)
Description
Situated on an exceptionally well-maintained plot, this property forms part of the Carnburn Park development which is highly regarded locally and just off the Carniny Road. Offering 3 bedrooms, detached garage, and recently installed double-glazed windows, Homes Independent are sure that this property will appeal to a wide range of potential buyers. Due to the location, this family home is convenient to local Primary and Secondary schools, yet being a bungalow will appeal to downsizers who are searching for their ideal 3 bedroom property. Contact the selling agent today to arrange your own personal viewing.
Situated on an exceptionally well-maintained plot, this property forms part of the Carnburn Park development which is highly regarded locally and just off the Carniny Road. Offering 3 bedrooms, detached garage, and recently installed double-glazed windows, Homes Independent are sure that this property will appeal to a wide range of potential buyers. Due to the location, this family home is convenient to local Primary and Secondary schools, yet being a bungalow will appeal to downsizers who are searching for their ideal 3 bedroom property. Contact the selling agent today to arrange your own personal viewing.
Rooms
ENTRANCE HALL:
With PVC wood effect front door with glass panes. Outside light. Spotlighting to ceiling.
LIVING ROOM: 17' 8" X 11' 4" (5.3900m X 3.4600m)
With open fireplace with tiled hearth and inset, mahogany surround and mantle. Bay window. Wall lights.
KITCHEN/DINING ROOM: 17' 10" X 11' 4" (5.4300m X 3.4600m)
With a range of eye and low level fitted units. 1 1/4 stainless-steel sink unit with stainless-steel mixer taps. 4-ring eletric hob and oven with hooded extractor fan over. Splashback tiling. Space for fridge freezer. Breakfast bar area with glazed display units over. Dining area off kitchen with space for dining table. Part-tiled walls. PVC double-glazed door to rear.
BEDROOM (1): 11' 11" X 11' 9" (3.6300m X 3.5900m)
With ensuite shower room. Walk-in wardrobe.
ENSUITE SHOWER ROOM:
With 3-piece white suite, comprising LFWC, WHB, and enclosed shower. Splashback tiling. Spotlighting to ceiling. Tiled flooring. Coving to ceiling.
BEDROOM (2): 14' 0" X 9' 10" (4.2800m X 2.9900m)
BEDROOM (3): 11' 4" X 10' 2" (3.4600m X 3.0900m)
BATHROOM:
Withj 3-piece suite, comprising LFWC, WHB, and wood panelled bath. Towel rail. Part-tiled walls. Tiled flooring. Mounted vanity unit.
DETACHED GARAGE: 18' 4" X 10' 6" (5.6000m X 3.2000m)
With side pedestrian door.
With recently layed tarmac driveway to front and side of property offering off-street parking for up to 5 cars. Garden in lawn to front of proeprty. Large enclosed garden in lawn to rear of property. Bounded by fencing and gate. Outisde tap. Outside light.
Broadband Speed Availability
Potential Speeds for 3 Carnburn Park
Max Download
1000
Mbps
Max Upload
220
MbpsThe speeds indicated represent the maximum estimated fixed-line speeds as predicted by Ofcom. Please note that these are estimates, and actual service availability and speeds may differ.
Property Location

Mortgage Calculator
Directions
Carnburn Park situated at the top of the Carniny Road, Ballymena.
Contact Agent

Contact Homes Independent
Request More Information
Requesting Info about...
3 Carnburn Park, ballymena, BT43 5NU

By registering your interest, you acknowledge our Privacy Policy

By registering your interest, you acknowledge our Privacy Policy






































