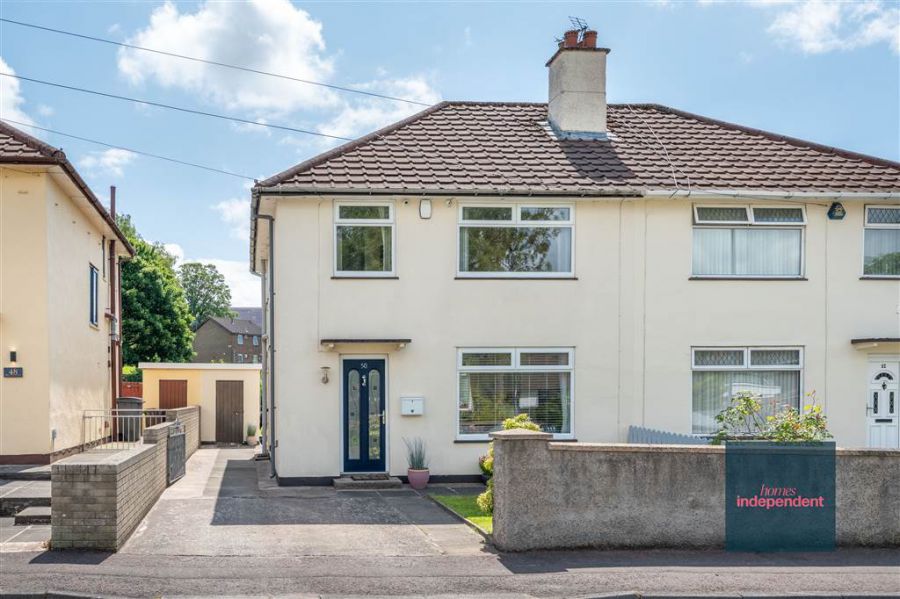3 Bed Semi-Detached House
50 Glendun Drive
ballymena, BT43 6ER
offers around
£152,000
- Status For Sale
- Property Type Semi-Detached
- Bedrooms 3
- Receptions 2
- Heating Oil
-
Stamp Duty
Higher amount applies when purchasing as buy to let or as an additional property£540 / £8,140*
Key Features & Description
Semi-detached house
Three bedrooms (one with built-in wardrobes)
Living room with cast-iron fire
Dining room off living room
Kitchen with quartz worktop
First floor bathroom with modern 4-piece white suite
Oil fire central heating system
Recently installed condensing boiler
PVC double glazed windows
Composite front and rear door
Recently installed internal doors and skirting
CCTV system in place
Alarm system
Concrete driveway for off-street parking
Paved path leading to paved patio at rear
Spacious garden in lawn to rear
Excellent privacy at rear
Convenient to local Primary and Grammar Schools
Walking distance to Ballymena Town Centre
Tenure: Freehold
Estimated Domestic Rate Bill: £999.00
Total area: approx. 94 sq. metres (1011.18 sq. feet)
Description
Our agents are pleased to present this beautifully updated semi-detached home, ideally located within walking distance of Ballymena town centre and all local amenities. Extending to almost 900 sq. ft., this property offers comfort, style and convenience in equal measure. Having undergone renovation within the last five years, this home is in excellent condition throughout and is ready for its new owners to move straight in. Inside, the layout is functional and welcoming, offering bright living spaces and well-proportioned rooms suited to a range of buyers. One of the standout features of this property is the large, enclosed rear garden - meticulously maintained and offering fantastic outdoor space for children, pets or simply relaxing on a sunny day. Whether you're a first-time buyer, downsizer or investor, 50 Glendun Drive is a home not to be missed. Early viewing is highly recommended to appreciate everything on offer. Contact Homes Independent today.
Our agents are pleased to present this beautifully updated semi-detached home, ideally located within walking distance of Ballymena town centre and all local amenities. Extending to almost 900 sq. ft., this property offers comfort, style and convenience in equal measure. Having undergone renovation within the last five years, this home is in excellent condition throughout and is ready for its new owners to move straight in. Inside, the layout is functional and welcoming, offering bright living spaces and well-proportioned rooms suited to a range of buyers. One of the standout features of this property is the large, enclosed rear garden - meticulously maintained and offering fantastic outdoor space for children, pets or simply relaxing on a sunny day. Whether you're a first-time buyer, downsizer or investor, 50 Glendun Drive is a home not to be missed. Early viewing is highly recommended to appreciate everything on offer. Contact Homes Independent today.
Rooms
ENTRANCE HALL:
With composite front door with decorative glazed panes. Quick step wooden balustrade staircase to first floor with LED lighting. Solid wooden flooring.
LIVING ROOM: 13' 3" X 12' 8" (4.0300m X 3.8500m)
With cast-iron fireplace to tiled hearth, Mahogany surround and mantle. Wall lights. Ceiling rose. Solid wooden flooring. Open plan to dining room.
DINING ROOM: 10' 2" X 8' 12" (3.1000m X 2.7400m)
With solid wooden flooring.
KITCHEN: 10' 1" X 9' 5" (3.0800m X 2.8700m)
With a range of eye and low-level fitted units with quartz worktop, 1 1/4 bowl stainless-steel sink unit with quartz drainer and stainless-steel mixer tap. Integrated four ring electric hob and oven with stainless-steel extractor fan over. Plumbed for dishwasher. Space for under counter fridge. Space for under counter freezer. Plumbed for washing machine. Space for tumble dryer. Cutlery drawers. Larder cupboard. Under cabinet lighting. Spot lighting to ceiling. Scratch free and water proof flooring. Composite door to rear.
LANDING:
With solid wooden flooring.
BEDROOM (1): 13' 2" X 9' 3" (4.0200m X 2.8200m)
With built-in wardrobes. Solid wooden flooring.
BEDROOM (2): 11' 1" X 10' 2" (3.3700m X 3.1100m)
With solid wooden flooring.
BEDROOM (3): 9' 2" X 8' 2" (2.7900m X 2.5000m)
With built-in storage cupboard. Solid wooden flooring.
BATHROOM:
With 4-piece white suite comprising LFWC, WHB with built-in vanity unit, free-standing bath and shower to enclosed corner cubicle. Hot-press with shelved storage. Heated towel rail. Spot lighting to ceiling. Part tiled walls. Water proof flooring.
With concrete drive at front of property for off-street parking. Garden in lawn to front with planted shrubs. Paved path at side of property leading to paved patio area at rear. Spacious garden in lawn to rear. Outside tap. Outside lights.
Broadband Speed Availability
Potential Speeds for 50 Glendun Drive
Max Download
1800
Mbps
Max Upload
220
MbpsThe speeds indicated represent the maximum estimated fixed-line speeds as predicted by Ofcom. Please note that these are estimates, and actual service availability and speeds may differ.
Property Location

Mortgage Calculator
Directions
Glendun Drive is located between Thomas Street and the Cushendall Road, Ballymena.
Contact Agent

Contact Homes Independent
Request More Information
Requesting Info about...
50 Glendun Drive, ballymena, BT43 6ER

By registering your interest, you acknowledge our Privacy Policy

By registering your interest, you acknowledge our Privacy Policy

































