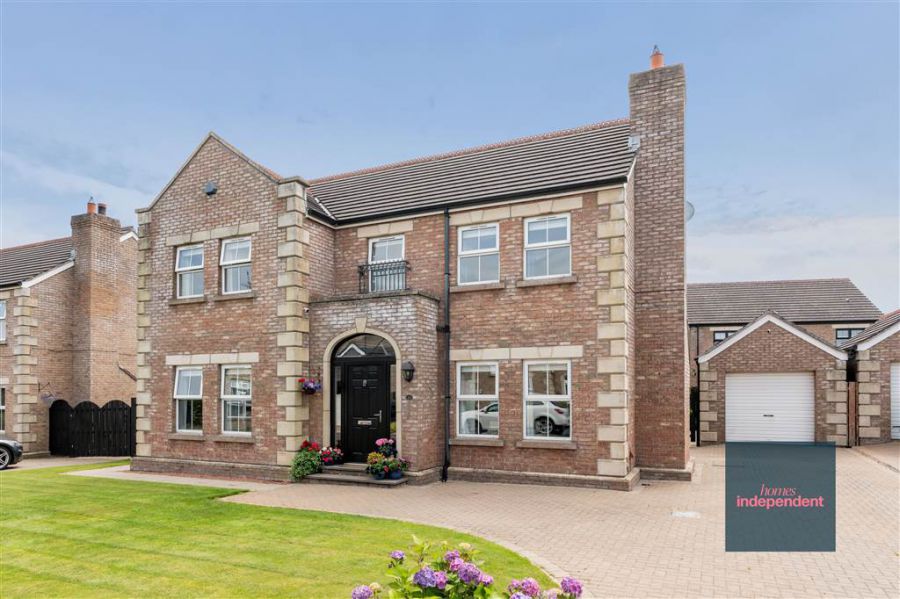4 Bed Detached House
18 Rosses Farm
Ballymena, BT42 2SG
offers around
£299,950
- Status For Sale
- Property Type Detached
- Bedrooms 4
- Receptions 3
- Heating Gas
-
Stamp Duty
Higher amount applies when purchasing as buy to let or as an additional property£4,998 / £19,995*
Key Features & Description
Detached family house
4 Bedrooms (Master with en-suite and walk in wardrobe)
3 Reception rooms
Open plan Kitchen to dining room and living room
Utility room
Cloakroom with LFWC
Gas heating system
PVC double glazed windows
Detached garage
Spacious brick patio driveway
Decking to rear and spacious garden
Cul-de-sac location
Convenient to A26 and M2
Popular area close to Ballymena town centre
Estimated Domestic Rates Bill: £1,890
Tenure :
Total Area Approx.: 149.4. sq. metres (1607.6 sq. feet)
Description
Nestled in a peaceful cul-de-sac within the highly regarded Rosses development, 18 Rosses Farm is a stunning detached home that exemplifies exceptional standards. Situated on a premium plot, this beautiful residence offers around 1,600 sq ft of versatile family space across two floors. At the heart of the home is a luxury fitted kitchen seamlessly opening into the dining and family area, enhanced by elegant finishes and leading through to a separate utility room and WC. The first floor offers 4 bedrooms (1 with en-suite and walk-in wardrobe). Located just minutes from local schools and ideal commuter routes like the A26 and M2, this development offers a peaceful feel with easy access to Ballymena town centre. To fully appreciate the contemporary style, refined detailing and private setting of this home, our agents encourage all prospective buyers to arrange a viewing without delay.
Nestled in a peaceful cul-de-sac within the highly regarded Rosses development, 18 Rosses Farm is a stunning detached home that exemplifies exceptional standards. Situated on a premium plot, this beautiful residence offers around 1,600 sq ft of versatile family space across two floors. At the heart of the home is a luxury fitted kitchen seamlessly opening into the dining and family area, enhanced by elegant finishes and leading through to a separate utility room and WC. The first floor offers 4 bedrooms (1 with en-suite and walk-in wardrobe). Located just minutes from local schools and ideal commuter routes like the A26 and M2, this development offers a peaceful feel with easy access to Ballymena town centre. To fully appreciate the contemporary style, refined detailing and private setting of this home, our agents encourage all prospective buyers to arrange a viewing without delay.
Rooms
ENTRANCE HALLWAY:
With PVC front door and side panes. Balustrade stair case to first floor. Tiled flooring. Under stair storage cupboard.
LOUNGE: 12' 2" X 10' 11" (3.71m X 3.33m)
With fire place with tiled inset and hearth, wooden surround and mantle. Laminated wooden flooring.
KITCHEN: 9' 9" X 13' 7" (2.97m X 4.14m)
With a range of eye and low level fitted units with chrome handles and Quartz worktop. Double ceramic sink with stainless steel mixer tap. Breakfast bar area with seating. Integrated double oven. Integrated fridge, integrated freezer, integrated dishwasher. Saucepan drawers. Recessed lighting. Open plan to dining area and Living room.
DINING ROOM: 9' 9" X 10' 2" (2.97m X 3.10m)
Solid wooden flooring. Double doors leading out to rear.
LIVING ROOM: 16' 6" X 14' 5" (5.03m X 4.39m)
With wood burning stove to tiled inset and hearth. Solid wooden flooring.
UTILITY ROOM: 6' 6" X 7' 11" (1.98m X 2.41m)
With a range of eye and low level fittings, stainless steel sink unit and drainer, plumbed for washing machine. Solid wooden flooring. Door to rear.
CLOAKROOM: 7' 7" X 2' 11" (2.31m X 0.89m)
With LFWC and WHB. Splash back tiling. Tiled flooring.
LANDING:
With access to loft and hot press with shelved storage.
BEDROOM (1): 12' 3" X 14' 5" (3.73m X 4.39m)
With dressing room and en-suite shower room.
ENSUITE SHOWER ROOM: 10' 4" X 3' 3" (3.15m X 0.99m)
With 3 piece white suite comprising LFWC, WHB and Mira shower to enclosed tiled corner cubicle. Splash back tiling. Tiled flooring.
BEDROOM (2): 10' 6" X 10' 3" (3.20m X 3.12m)
BEDROOM (3): 12' 3" X 11' 2" (3.73m X 3.40m)
BEDROOM (4): 9' 9" X 9' 7" (2.97m X 2.92m)
BATHROOM: 9' 4" X 6' 2" (2.84m X 1.88m)
With 4 piece white suite comprising LFWC, WHB, shower to enclosed tiled corner cubicle. Free standing bath. Panelling to walls. Tiled flooring.
DETACHED GARAGE:
With roller door. Pedestrian door.
Spacious paved driveway for off street parking. Immaculate gardens to front and rear with planted shrubs. Paved area at rear, ideal for BBQ season. Site bounded by wooden fencing.
Broadband Speed Availability
Potential Speeds for 18 Rosses Farm
Max Download
1800
Mbps
Max Upload
220
MbpsThe speeds indicated represent the maximum estimated fixed-line speeds as predicted by Ofcom. Please note that these are estimates, and actual service availability and speeds may differ.
Property Location

Mortgage Calculator
Directions
Ballymena
Contact Agent

Contact Homes Independent
Request More Information
Requesting Info about...
18 Rosses Farm, Ballymena, BT42 2SG

By registering your interest, you acknowledge our Privacy Policy

By registering your interest, you acknowledge our Privacy Policy






















































