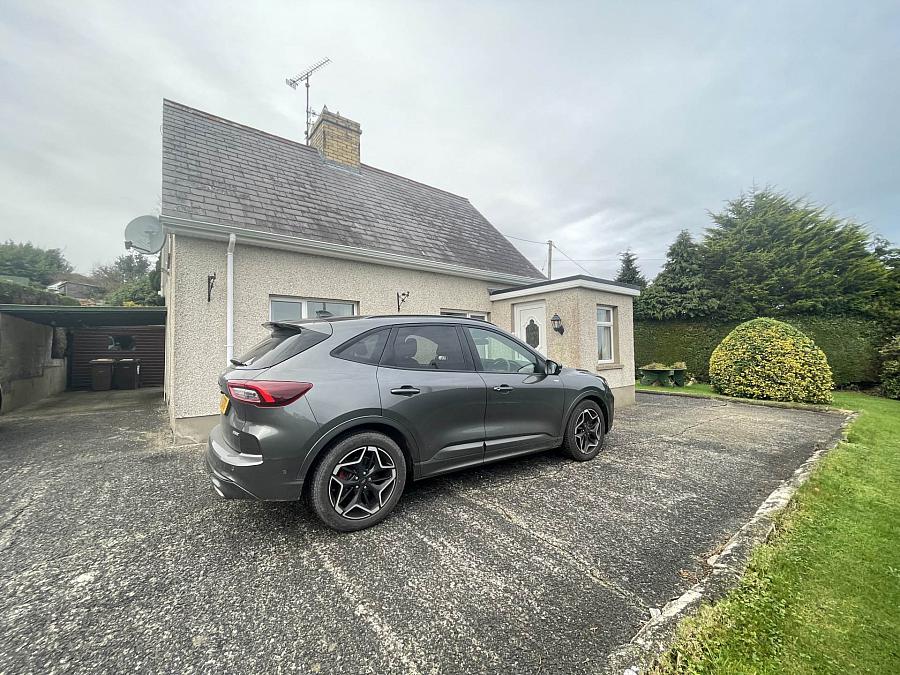3 Bed Cottage
87 Munie Road
Ballymena, BT44 0BL
offers in region of
£224,950

Key Features & Description
An attractive detached bungalow on the outskirts of Glenarm
Lounge
Good fitted kitchen
Three bedrooms
Shower room with double shower cubicle
Detached garage, car port
Oil fired central heating and double glazing
Generous gardens and offering stunning views over countryside
Description
An attractive three bed detached cottage offering panoramic rural views and giving that feeling of country living yet only being a 5 minute drive from Glenarm Village,ENTRANCE LEVELDouble glazed front door to:ENTRANCE PORCHLaminate wood flooring.LOUNGE - 3.86m (12'8") x 2.74m (9'0")Feature fireplace. Under stairs storage.BEDROOM 1 - 3.16m (10'4") x 2.74m (9'0")Built in storage.HALLWAYUPVC double glazed side door. Laminate wood flooring.CONTEMPORARY SHOWER ROOMWhite suite comprising low flush WC, vanity unit and large walk in shower cubicle with Redring electric shower fitting. UPVC wall panelled walls. Chrome towel radiator. Hot press.KITHCEN/DINER - 3.61m (11'10") x 3.05m (10'0")Excellent range of high and low level units. Under unit lighting. Laminate work tops. Single drainer sink unit. Plumbed for dishwasher and washing machine. Space for cooker. Stainless steel splash back. Part tile walls.FIRST FLOOR LANDINGBEDROOM 1 - 3.32m (10'11") x 3m (9'10")Laminate wood flooring. Built in wardrobes. Eave storage housing water tank.BEDROOM 2 - 2.99m (9'10") x 2.71m (8'11")Laminate wood flooring. Built in wardrobes.OUTSIDESet on a spacious 1/4 acre site (approx) the gardens offer panoramic rural views as well as sea views towards Glenarm castle at the front of the property. Double entrance gates to front leading to large paved driveway providing ample parking as well as lawn area bounded by hedging. Boiler house. Tiered rear garden in lawn with an array of trees and shrubs.GARAGE - 5.75m (18'10") x 4.16m (13'8")Light & power.NoticePlease note we have not tested any apparatus, fixtures, fittings, or services. Interested parties must undertake their own investigation into the working order of these items. All measurements are approximate and photographs provided for guidance only.Rates PayableMid & East Antrim Borough Council, For Period April 2025 To March 2026 £837.00UtilitiesElectric: Mains SupplyGas: NoneWater: Mains SupplySewerage: Private SupplyBroadband: CableTelephone: LandlineOther ItemsHeating: Oil Central HeatingGarden/Outside Space: NoParking: NoGarage: No
An attractive three bed detached cottage offering panoramic rural views and giving that feeling of country living yet only being a 5 minute drive from Glenarm Village,ENTRANCE LEVELDouble glazed front door to:ENTRANCE PORCHLaminate wood flooring.LOUNGE - 3.86m (12'8") x 2.74m (9'0")Feature fireplace. Under stairs storage.BEDROOM 1 - 3.16m (10'4") x 2.74m (9'0")Built in storage.HALLWAYUPVC double glazed side door. Laminate wood flooring.CONTEMPORARY SHOWER ROOMWhite suite comprising low flush WC, vanity unit and large walk in shower cubicle with Redring electric shower fitting. UPVC wall panelled walls. Chrome towel radiator. Hot press.KITHCEN/DINER - 3.61m (11'10") x 3.05m (10'0")Excellent range of high and low level units. Under unit lighting. Laminate work tops. Single drainer sink unit. Plumbed for dishwasher and washing machine. Space for cooker. Stainless steel splash back. Part tile walls.FIRST FLOOR LANDINGBEDROOM 1 - 3.32m (10'11") x 3m (9'10")Laminate wood flooring. Built in wardrobes. Eave storage housing water tank.BEDROOM 2 - 2.99m (9'10") x 2.71m (8'11")Laminate wood flooring. Built in wardrobes.OUTSIDESet on a spacious 1/4 acre site (approx) the gardens offer panoramic rural views as well as sea views towards Glenarm castle at the front of the property. Double entrance gates to front leading to large paved driveway providing ample parking as well as lawn area bounded by hedging. Boiler house. Tiered rear garden in lawn with an array of trees and shrubs.GARAGE - 5.75m (18'10") x 4.16m (13'8")Light & power.NoticePlease note we have not tested any apparatus, fixtures, fittings, or services. Interested parties must undertake their own investigation into the working order of these items. All measurements are approximate and photographs provided for guidance only.Rates PayableMid & East Antrim Borough Council, For Period April 2025 To March 2026 £837.00UtilitiesElectric: Mains SupplyGas: NoneWater: Mains SupplySewerage: Private SupplyBroadband: CableTelephone: LandlineOther ItemsHeating: Oil Central HeatingGarden/Outside Space: NoParking: NoGarage: No
Broadband Speed Availability
Potential Speeds for 87 Munie Road
Max Download
1800
Mbps
Max Upload
220
MbpsThe speeds indicated represent the maximum estimated fixed-line speeds as predicted by Ofcom. Please note that these are estimates, and actual service availability and speeds may differ.
Property Location

Mortgage Calculator
Contact Agent

Contact Hunter Campbell (Larne)
Request More Information
Requesting Info about...















.jpg)
