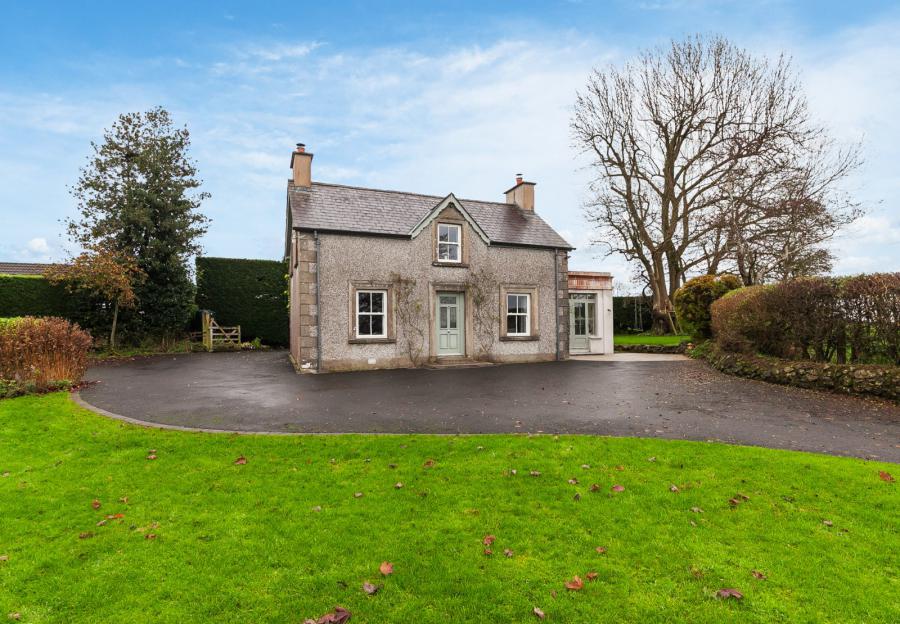4 Bed Detached House
139 Shellinghill Road
Glarryford, Ballymena, BT44 9HD
price
£475,000

Key Features & Description
Description
Dating back to the early 1900s this charming farmhouse has been modernized in recent years and offers the perfect blend of period features with modern conveniences and finishes.
The accommodation comprises a cosy living room with exposed stone wall and wood burning stove, family room open plan to the kitchen which in turn leads on to the fantastic hardwood sun room. There is a separate utility room/rear porch, four well proportioned bedrooms and family bathroom. Of special note and increasing the broad appeal of this fabulous property is the multi-purpose annex, ideal accommodation for a dependent relative, guest suite or home officing.
Tastefully presented and with nothing to do but move in and enjoy we recommend an internal viewing at your earliest convenience.
Dating back to the early 1900s this charming farmhouse has been modernized in recent years and offers the perfect blend of period features with modern conveniences and finishes.
The accommodation comprises a cosy living room with exposed stone wall and wood burning stove, family room open plan to the kitchen which in turn leads on to the fantastic hardwood sun room. There is a separate utility room/rear porch, four well proportioned bedrooms and family bathroom. Of special note and increasing the broad appeal of this fabulous property is the multi-purpose annex, ideal accommodation for a dependent relative, guest suite or home officing.
Tastefully presented and with nothing to do but move in and enjoy we recommend an internal viewing at your earliest convenience.
Rooms
Reception Hall
Tiled floor, stained glass window
Living Room 14'9" X 10'4" (4.50m X 3.15m)
Solid wooden flooring, exposed stone walls, wood burning stove on tiled hearth
Family Room 15'10" X 36'1" (4.83m X 11.00m)
Wood effect flooring, wood burning stove on raised hearth
Kitchen 12'8" X 9'11" (3.86m X 3.02m)
Country style kitchen with excellent range of units, worktops, Oil fired Aga, sink unit and integrated appliances Open to:
Orangery 20'3" X 11'8" (6.17m X 3.56m)
Floor tiling, access to and views over the garden
Utility Room 15'9" X 8'4" (4.80m X 2.54m)
Access to rear
First Floor Landing
Air circulation system
Bedroom One 16'2" X 12'1" (4.93m X 3.68m)
Bedroom Two 11'1" X 9'1" (3.38m X 2.77m)
Bedroom Three 8'11" X 8'0" (2.72m X 2.44m)
Bedroom Four 8'11" X 7'10" (2.72m X 2.40m)
Bathroom 8'8" X 7'6" (2.64m X 2.29m)
Modern white suite comprising free standing bath, WC, wash hand basin in vanity unit, corner shower cubicle and heated towel rail.
Detached Annex - ideal for a dependent relative or guest suite:
Kitchen / Living / Dining 20'0" X 13'9" (6.10m X 4.20m)
Contemporary kitchen with excellent range of units and integrated appliances. Access via folding wooden ladder to floored roofspace, ideal for additional accommodation if required (subject to statutory consents).
Bedroom 13'1" X 10'1" (4.00m X 3.07m)
Shower Room 10'1" X 6'5" (3.07m X 1.96m)
Modern suite
Outside
Entrance gates and laneway leading to ample parking and turning area. Front and rear gardens in lawns with mature plants, trees and shrubs. Garage, large garden store, outside toilet, wood store, and separate garden shed. Landscaped patio area and a delightful outlook over rolling countryside.
Broadband Speed Availability
Potential Speeds for 139 Shellinghill Road
Max Download
1800
Mbps
Max Upload
300
MbpsThe speeds indicated represent the maximum estimated fixed-line speeds as predicted by Ofcom. Please note that these are estimates, and actual service availability and speeds may differ.
Property Location

Mortgage Calculator
Contact Agent

Contact Simon Brien (South Belfast)
Request More Information
Requesting Info about...
139 Shellinghill Road, Glarryford, Ballymena, BT44 9HD

By registering your interest, you acknowledge our Privacy Policy

By registering your interest, you acknowledge our Privacy Policy


































.jpg)
