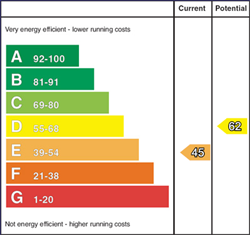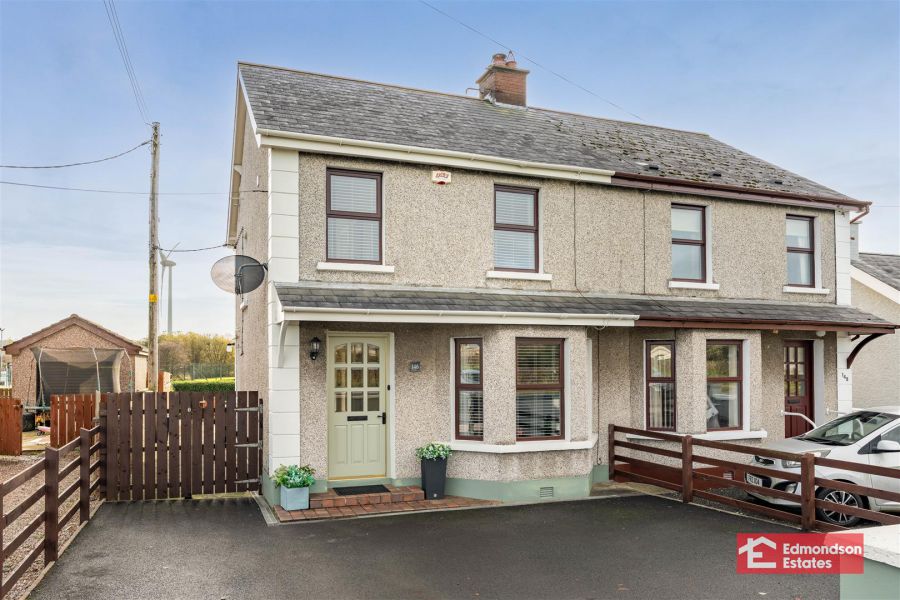3 Bed Semi-Detached House
146 Raceview Road
Broughshane, Ballymena, BT42 4HY
offers around
£155,000

Key Features & Description
Beautifully Presented Semi-Detached House
Two Reception Rooms
Three Bedrooms
Kitchen With Informal Dining Area; Utility Area
Oil Central Heating; PVC Double Glazing
Private Driveway
Generous Gardens to Rear With Outside Stores
Located on the Edge of multi awarding winning village of Broughshane
Easy Access to M2, Ballymena, Antim and Belfast etc
Ideal First Time Buy/Buy To Let Investor
Description
Edmondson Estates are delighted to bring to market this fantastic semi-detached house set on a generous plot on the edge of the multi-award winning village of Broughshane, Ballymena. This home is absolutely ideal for the first time buyer and or the resizer; with two well proportioned reception rooms, three bedrooms and plenty of outside space.
Set off the Raceview Road with rural outlooks, this home is in easy walking distance to the village shops and amenities. The M2 is only a short drive away making this home ideal for the commuter.
Viewing is essential to fully appreciate all this home has to offer.
Edmondson Estates are delighted to bring to market this fantastic semi-detached house set on a generous plot on the edge of the multi-award winning village of Broughshane, Ballymena. This home is absolutely ideal for the first time buyer and or the resizer; with two well proportioned reception rooms, three bedrooms and plenty of outside space.
Set off the Raceview Road with rural outlooks, this home is in easy walking distance to the village shops and amenities. The M2 is only a short drive away making this home ideal for the commuter.
Viewing is essential to fully appreciate all this home has to offer.
Rooms
ACCOMMODATION
GROUND FLOOR
ENTRANCE HALL
Wood laminate flooring. Under stair storage cupboard.
LOUNGE 12'8" X 10'6"(ma (3.88m X 3.22m(a)
Recessed multi-fuel stove. Ceiling coving. Laminate flooring. Bow Bay window.
DINING ROOM 11'3" X 10'6" (3.43m X 3.22m)
Wood laminate flooring.
UTILITY AREA 6'5" X 5'10" (1.98m X 1.78m)
High and low level units. Plumbed for washing machine and space for tumble dryer. Open to kitchen.
FITTED KITCHEN 11'3" X 7'1" (3.44m X 2.16m)
High and low level units and work surfaces.. 1 1/2 bowl stainless steel sink. Integrated 4 ring hob and oven with stainless steel extractor fan over. Space for fridge freezer. PVC double glazed back door.
FIRST FLOOR
LANDING
BEDROOM 1 11'2" X 10'6" (3.42m X 3.22m)
BEDROOM 2 11'4" X 10'6" (3.46m X 3.22m)
BEDROOM 3 6'3" X 5'10" (1.92m X 1.79m)
FAMILY BATHROOM 6'5" X 5'10" (1.98m X 1.78m)
Modern fitted three piece suite comprising panelled bath with electric shower over, wash hand basin and WC. Chrome towel radiator. Fully tiled walls and tiled floor.
OUTSIDE
Private driveway in tarmac with gates to rear. Fully enclosed and gated rear gardens laid in patio and lawns. Outside stores. Oil fired cnetral heating boiler.
Broadband Speed Availability
Potential Speeds for 146 Raceview Road
Max Download
1800
Mbps
Max Upload
1000
MbpsThe speeds indicated represent the maximum estimated fixed-line speeds as predicted by Ofcom. Please note that these are estimates, and actual service availability and speeds may differ.
Property Location

Mortgage Calculator
Contact Agent

Contact Edmondson Estates
Request More Information
Requesting Info about...
146 Raceview Road, Broughshane, Ballymena, BT42 4HY

By registering your interest, you acknowledge our Privacy Policy

By registering your interest, you acknowledge our Privacy Policy































