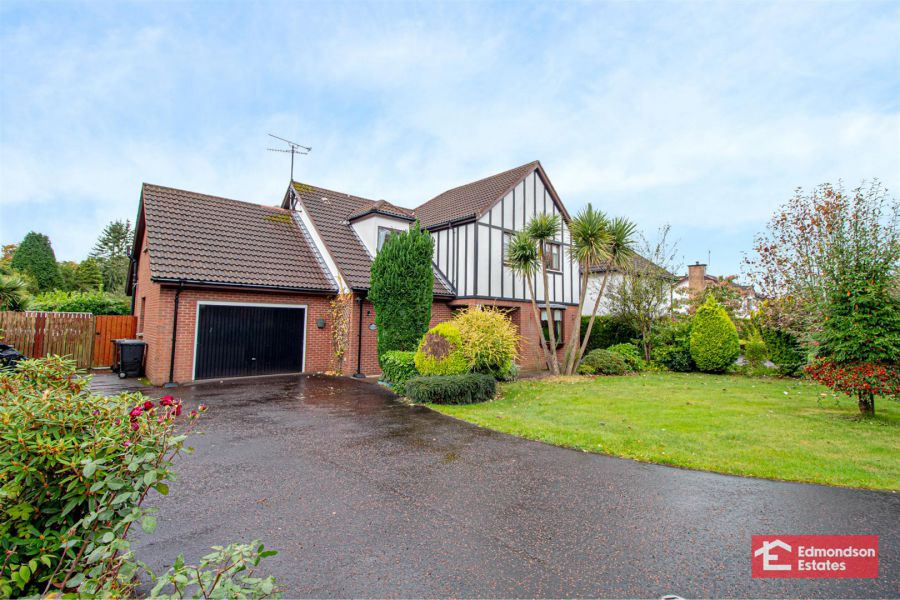4 Bed Detached House
20 Sheepshill
Ballymena, BT42 1QW
offers around
£319,000
- Status For Sale
- Property Type Detached
- Bedrooms 4
- Receptions 4
-
Stamp Duty
Higher amount applies when purchasing as buy to let or as an additional property£5,950 / £21,900*
Key Features & Description
Family Home in Prime Area in Ballymena Town
Detached Four Bedroom and Four Reception Room House
Located Within Quiet Cul Sac Development
A Fantastic Family Home
OFCH Throughout
Rear Gardens Will Avail From the Sun from c. Midday to Setting
No Onward Chain
Description
Edmondson Estates are delighted to bring to market this fantastic family home is located in the ever popular Sheepshill Development, Ballymena. Sitting on a large, private site this property is ready for the prospective buyer to add their own stamp to it and make it their forever family home. Within close proximity to a host of amenities including shops, cafes, primary and secondary schools and leisure facilities this home would be ideal for the young or established family.
Internally the property comprises and entrance hall, four reception rooms, four bedrooms with principal en-suite, kitchen with informal dining area, utility room, furnished cloakroom, family bathroom and integral garage.
Externally the property benefits from generous gardens front and rear and a large private driveway finished in asphalt.
Early viewing highly recommended.
Edmondson Estates are delighted to bring to market this fantastic family home is located in the ever popular Sheepshill Development, Ballymena. Sitting on a large, private site this property is ready for the prospective buyer to add their own stamp to it and make it their forever family home. Within close proximity to a host of amenities including shops, cafes, primary and secondary schools and leisure facilities this home would be ideal for the young or established family.
Internally the property comprises and entrance hall, four reception rooms, four bedrooms with principal en-suite, kitchen with informal dining area, utility room, furnished cloakroom, family bathroom and integral garage.
Externally the property benefits from generous gardens front and rear and a large private driveway finished in asphalt.
Early viewing highly recommended.
Rooms
GROUND FLOOR
Hallway 9'6" X 13'7" (2.90m X 4.15m)
Wooden flooring. Ceiling coving.
Family Room 11'8" X 10'9" (3.58m X 3.28m)
Solid wood flooring. Ceiling coving.
Dining Room 11'9" X 9'8" (3.60m X 2.97m)
Laminate flooring. Ceiling coving.
Sitting Room 16'9" X 12'0" (5.12m X 3.66m)
Gas fire with mahogany fireplace with period inset. Solid wood flooring. Ceiling coving. Wall lights.
Kitchen / Family Dining 20'6" X 8'0" (6.25m X 2.46m)
High and low level units with display cabinets. 1 1/2 stainless steel sink. Eye level double oven. Halogen hob. Integrated dishwasher and fridge. Tiled flooring and splashback. Fitted family dining table.
Conservatory 11'5" X 13'3" (3.48m X 4.05m)
Tiled flooring. Heated. Double doors to rear gardens.
Utility Room 12'2" X 5'0" (3.72m X 1.53m)
Low level units. Stainless steel sink. Plumbed for washing machine and space for tumble dryer. Double doored store cupboard.
Integral Garage
Power and lights. Up and over door. OFCH boiler.
FIRST FLOOR
Landing
Hotpress cupboard.
Bedroom 1 - Front 19'0" X 11'8" (5.81m X 3.58m)
Fitted bedroom furniture.
En-suite 14'11" X 9'8" (4.57m X 2.95m)
Bath with shower head. WC and WHB. Eave storage access.
Bedroom 2 - Rear 13'1" X 9'4" (4.00m X 2.86m)
Bedroom 3 - Front 9'9" X 9'10" (2.98m X 3.00m)
Fitted robes.
Bedroom 4 - Front (Home Office) 9'10" X 9'10" (3.00m X 3.00m)
Fitted desk and units.
Family Bathroom 6'6" X 13'5"(ma (2.00m X 4.10m(a)
Free standing bath with telephone handle shower head. LFWC and WHB. Large shower unit with electric shower. Fully tiled.
OUTSIDE
Asphalt driveway with off street parking for multiple cars. Gardens to front laid in mature shrubs and lawns. Rear gardens laid in lawns and raised bed and greenhouse. Rear gardens will avail from the sun from mid morning until setting. Outside tap and Oil tank.
Broadband Speed Availability
Potential Speeds for 20 Sheepshill
Max Download
1800
Mbps
Max Upload
220
MbpsThe speeds indicated represent the maximum estimated fixed-line speeds as predicted by Ofcom. Please note that these are estimates, and actual service availability and speeds may differ.
Property Location

Mortgage Calculator
Contact Agent

Contact Edmondson Estates
Request More Information
Requesting Info about...
















































