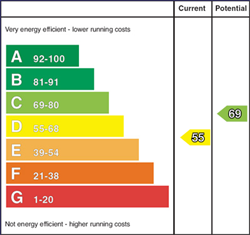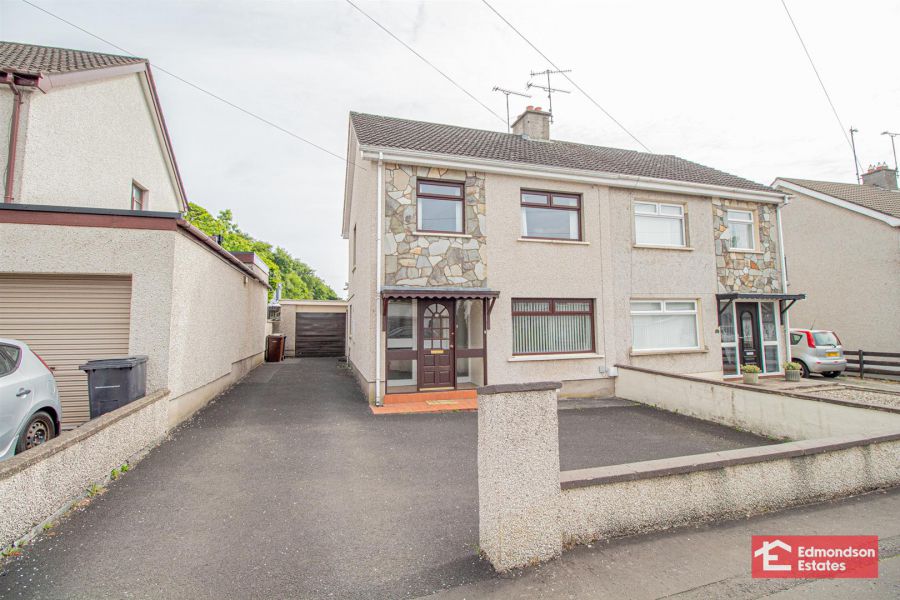3 Bed Semi-Detached House
29 Tullymore Park
ballymena, BT42 2AU
offers around
£149,950

Key Features & Description
Deceptively Spacious Semi-Detached
Three Bedrooms
Two Reception Rooms
Fitted Kitchen
Family Bathroom
Double Glazing (minus front doors); Oil Central Heating
Private Driveway; Detached Garage
Spacious Rear Garden
Sought After Residential Location
Ideal First Time Buy/Buy To Let Investment
Description
Edmondson Estates are delighted to bring to market this semi-detached property in Tullymore Park, Ballymena. Sitting on a generous site, within close proximity to Ballymena Town Centre and all the amenities it has to offer including shops, cafes, leisure facilities, schools and local transport networks. Priced to allow for modernisation this property would be ideal for the first time buyer, buy to let investor or someone looking for a small project.
Internally the property comprises an entrance porch, entrance hall, lounge, dining room, kitchen, three bedrooms and family bathroom.
Externally the property benefits from a private driveway to the front and side, secluded rear garden in lawn and detached garage.
Early viewing recommended.
Edmondson Estates are delighted to bring to market this semi-detached property in Tullymore Park, Ballymena. Sitting on a generous site, within close proximity to Ballymena Town Centre and all the amenities it has to offer including shops, cafes, leisure facilities, schools and local transport networks. Priced to allow for modernisation this property would be ideal for the first time buyer, buy to let investor or someone looking for a small project.
Internally the property comprises an entrance porch, entrance hall, lounge, dining room, kitchen, three bedrooms and family bathroom.
Externally the property benefits from a private driveway to the front and side, secluded rear garden in lawn and detached garage.
Early viewing recommended.
Rooms
ACCOMMODATION
GROUND FLOOR
ENTRANCE PORCH
Hardwood glazed front door with side screens. Wood laminate floor covering
ENTRANCE HALL
Hardwood glazed front door with side screens. Stairwell to first floor. Access to under stair store and separate store.
LOUNGE 11'7 X 9'10 (3.53m X 3.00m)
Focal point fireplace.
DINING ROOM 12'8 X 11'10 (3.86m X 3.61m)
KITCHEN
Fitted kitchen with high and low level storage units and work surfaces. Stainless steel sink unit. Space and plumbing for washing machine and tumble dryer. Cooker. PVC double glazed rear door.
FIRST FLOOR
LANDING
Access to roof space and hot press.
BEDROOM 1 11'0 X 10'2 (3.35m X 3.10m)
Wall to wall fitted wardrobes.
BEDROOM 2 11'8 X 9'10 (3.56m X 3.00m)
BEDROOM 3 8'2 X 8'2 (2.49m X 2.49m)
Built in wardrobe.
FAMILY BATHROOM
Modern fitted three piece suite comprising panelled bath with electric shower over, wash hand basin and WC. Fully panelled walls.
EXTERNAL
Private driveway in tarmac.
Private rear garden in lawn with patio area.
Boiler house with oil fired central heating boiler.
PVC fascia, soffits and rainwater goods.
Tap and lighting.
Private rear garden in lawn with patio area.
Boiler house with oil fired central heating boiler.
PVC fascia, soffits and rainwater goods.
Tap and lighting.
DETACHED GARAGE 19'11 X 9'11 (6.07m X 3.02m)
Up and over door. Space and plumbing low level appliances. Service door. Power and light.
Broadband Speed Availability
Potential Speeds for 29 Tullymore Park
Max Download
1800
Mbps
Max Upload
220
MbpsThe speeds indicated represent the maximum estimated fixed-line speeds as predicted by Ofcom. Please note that these are estimates, and actual service availability and speeds may differ.
Property Location

Mortgage Calculator
Contact Agent

Contact Edmondson Estates
Request More Information
Requesting Info about...
29 Tullymore Park, ballymena, BT42 2AU

By registering your interest, you acknowledge our Privacy Policy

By registering your interest, you acknowledge our Privacy Policy





















