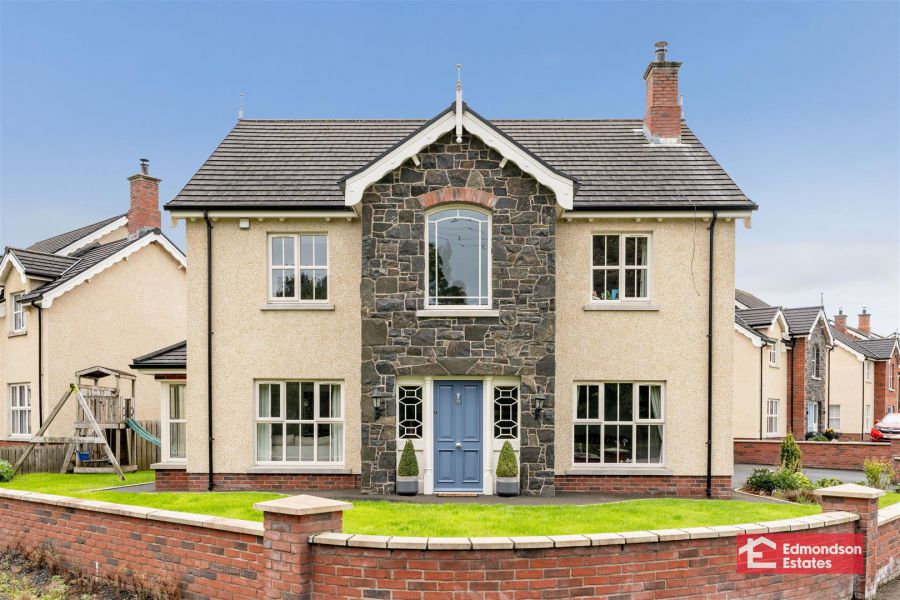4 Bed Detached House
135 Carniny Road
Ballymena, BT43 5LD
offers around
£349,950

Key Features & Description
Stunning Four Bedroom Detached House c.203 sqm / 2,184 sqft (Built c.2020)
Two Reception Rooms - Lounge & Living Room
Amazing Kitchen with Central Island and Family Dining Area
Four Bedrooms, Two With En-suites
Oil Under Floor Heating on Ground Floor; PVC Double Glazing
Detached Garage/Games Room
Fully Enclosed & Private Rear Patio & Garden
Tarmacked Driveway with Parking for Multiple Vehicles
Sought After Location
Description
Edmondson Estates are delighted to bring to market this stunning, immaculately presented four bedroom detached house (c.203 sqm / 2,184 sqft (GIA)) on the periphery of Ballymena town. This beautiful family home is set off the upper section of the Carniny Road, giving a rural feel to the property while having a wide range of amenities only minutes away.
Internally the property comprises an entrance hall, lounge, living room, open plan with deluxe fitted kitchen / dining room, utility room, furnished cloakroom, four spacious bedrooms, two en-suites and family bathroom.
Externally the property benefits from a private driveway, detached garage / games room and generous gardens front and rear with patio area.
Early viewing recommended.
Edmondson Estates are delighted to bring to market this stunning, immaculately presented four bedroom detached house (c.203 sqm / 2,184 sqft (GIA)) on the periphery of Ballymena town. This beautiful family home is set off the upper section of the Carniny Road, giving a rural feel to the property while having a wide range of amenities only minutes away.
Internally the property comprises an entrance hall, lounge, living room, open plan with deluxe fitted kitchen / dining room, utility room, furnished cloakroom, four spacious bedrooms, two en-suites and family bathroom.
Externally the property benefits from a private driveway, detached garage / games room and generous gardens front and rear with patio area.
Early viewing recommended.
Rooms
GROUND FLOOR
Hallway
Solid wood herringbone flooring.
Lounge 16'7" X 11'3" (5.08m X 3.45m)
Multi-fuel stove. with fireplace surround and granite hearth. Solid wood herringbone flooring.
Living Room 11'7" X 11'5" (3.55m X 3.48m)
Sliding French doors leading to kitchen. Porcelain tiled flooring.
Kitchen / Dining 16'5" X 22'9"(ma (5.01m X 6.95m(a)
Comprehensive range of high and low level units with granite worktops and upstands. Glazed dresser and display cabinets. Central island with granite worktops and informal dining overhang. Induction hob with double ovens below set within inglenook. Belfast sink. Integrated dishwasher and wine fridge. Porcelain tiled flooring. Space for large family dining table. Double patio doors leading to rear gardens.
Utility Room 5'5" X 8'3" (1.66m X 2.52m)
Low level units with stainless steel sink. Space for washing machine and tumble dryer. Back door. Porcelain tiled flooring.
Cloak Room 5'7" X 4'0" (1.72m X 1.23m)
LFWC and WHB. Porcelain tiled flooring.
FIRST FLOOR
Landing
Bedroom 1 - Front 15'10" X 11'5" (4.85m X 3.48m)
En-suite 6'0" X 8'4" (1.85m X 2.55m)
LFWC and WHB. Large shower. Tiled flooring and splashbacks.
Bedroom 2 - Front 7'8" X 11'4" (2.36m X 3.47m)
Family Bathroom 9'3" X 8'1" (2.82m X 2.48m)
Contemporary styled suit with freestanding bath. LFWC. Double sink in floating vanity unit. Large quadrant shower. Chrome towel radiator. Tile flooring and splashbacks.
Bedroom 3 - Rear 10'9" X 11'8" (3.28m X 3.58m)
Bedroom 4 - Rear 10'9" X 10'6" (3.28m X 3.21m)
En-suite 5'9" X 8'4" (1.76m X 2.55m)
OUTSIDE
Detached Garage 8'2" X 12'7" (2.50m X 3.85m)
Roller door. Power and lights.
Games Room 15'5" X 12'7" (4.70m X 3.85m)
Pedestrian access. Power and lights. Laminate flooring.
Gardens
Tarmacked driveway with off street parking for multiple vehicles. Front gardens laid in lawns and tarmacked pathway. Large rear patio area which is fully enclosed and laid in decorative flags and with raised flower bed.
Broadband Speed Availability
Potential Speeds for 135 Carniny Road
Max Download
1000
Mbps
Max Upload
100
MbpsThe speeds indicated represent the maximum estimated fixed-line speeds as predicted by Ofcom. Please note that these are estimates, and actual service availability and speeds may differ.
Property Location

Mortgage Calculator
Contact Agent

Contact Edmondson Estates
Request More Information
Requesting Info about...
135 Carniny Road, Ballymena, BT43 5LD

By registering your interest, you acknowledge our Privacy Policy

By registering your interest, you acknowledge our Privacy Policy






















































