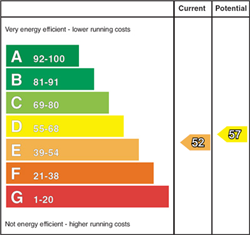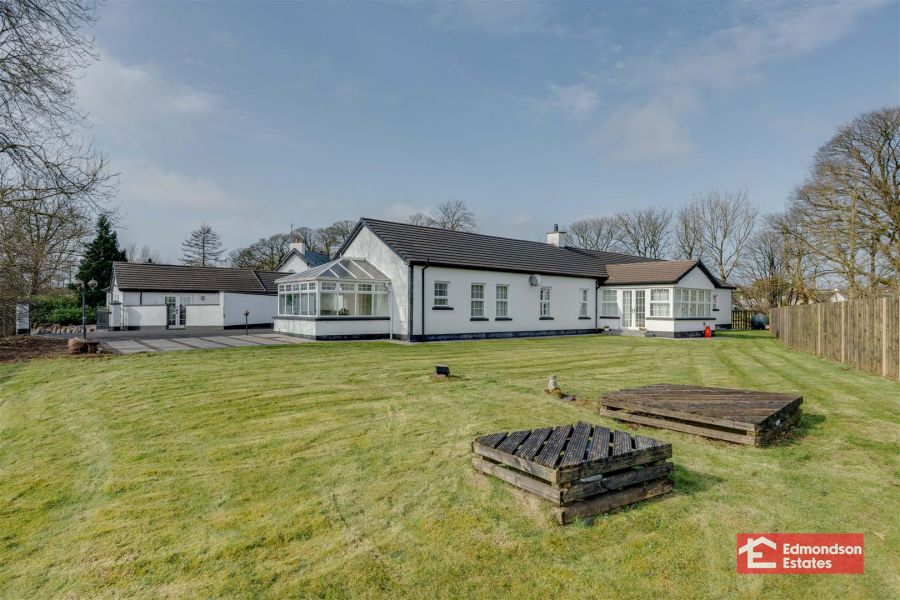4 Bed Detached Bungalow
10 Knockanully Road
martinstown, ballymena, BT43 7LZ
offers around
£349,000

Key Features & Description
Stunning Bright and Airy Four Bedroom Bungalow
Set on the Edge of Martinstown
Open Countryside Views
Local Amenities Nearby
Ballymena Town a Short Drive Away
Ideal for the Commuter to Belfast and Beyond
North Coast a Short Drive Away
Stunning gardens surrounding the property
Description
Discover this spacious bungalow on the outskirts of Ballymena- a perfect family retreat boasting 4 generous bedrooms and 3 stylish reception rooms. The beautifully decorated interior blends modern comfort with timeless elegance, while the landscape exterior provides ample space for relaxation and entertaining. Adding to its charm, Cargan Water runs beside the property, offering stunning country views that complete the serene setting. Contact us today to experience your new home!
Discover this spacious bungalow on the outskirts of Ballymena- a perfect family retreat boasting 4 generous bedrooms and 3 stylish reception rooms. The beautifully decorated interior blends modern comfort with timeless elegance, while the landscape exterior provides ample space for relaxation and entertaining. Adding to its charm, Cargan Water runs beside the property, offering stunning country views that complete the serene setting. Contact us today to experience your new home!
Rooms
GROUND FLOOR
Hallway
Porcelain tiled flooring. Hotpress and store cupboard.
Kitchen / Family Dining 20'11" X 14'2" (6.39m X 4.33m)
Black high gloss high and low level units with pantry cupboard. Stainless steel sink. Space for Range cooker. Extractor hood. Integrated dishwasher. Space for Fridge/Freezer. Double patio doors. Tiled flooring and splash backs.
Utility Room 5'11" X 12'5" (1.81m X 3.79m)
High and low level units with display cabinet. Plumbed for washing machine and space for tumble dryer. Tiled flooring. Back door.
Cloak Room 5'11" X 5'5" (1.81m X 1.67m)
LFWC and WHB. Tiled flooring.
Formal Dining Room or Bedroom 1 15'3" X 11'7" (4.66m X 3.55m)
French doors from hallway. Double patio doors to rear gardens.
Lounge 15'3" X 13'7" (4.66m X 4.15m)
French doors from hallway. Granite fireplace with gas fire insert.
Sun Room 12'9" X 13'7" (3.89m X 4.15m)
Double doors to rear gardens.
Bedroom 2 6'6" X 10'7" (2.00m X 3.23m)
Bedroom 3 6'6" X 10'1" (2.00m X 3.08m)
Bedroom 4 12'1" X 13'7" (3.70m X 4.16m)
Laminate flooring.
Conservatory 11'10" X 10'11" (3.63m X 3.33m)
uPVC double glazed. Tiled flooring. Doors to front.
En-suite 6'7" X 7'1" (2.03m X 2.16m)
Wet room with LFWC and WHB and shower.
Family Bathroom 8'6" X 12'10" (2.60m X 3.92m)
Large bath. LFWC and WHB. Quadrant shower. Tiled flooring.
Integral Garage 14'8" X 14'2" (4.49m X 4.33m)
Electric roller door. Power and lights. OFCH boiler.
OUTSIDE
Gated driveway with asphalted parking areas. Large rear gardens laid in lawns.
Broadband Speed Availability
Potential Speeds for 10 Knockanully Road
Max Download
1800
Mbps
Max Upload
220
MbpsThe speeds indicated represent the maximum estimated fixed-line speeds as predicted by Ofcom. Please note that these are estimates, and actual service availability and speeds may differ.
Property Location

Mortgage Calculator
Contact Agent

Contact Edmondson Estates
Request More Information
Requesting Info about...
10 Knockanully Road, martinstown, ballymena, BT43 7LZ

By registering your interest, you acknowledge our Privacy Policy

By registering your interest, you acknowledge our Privacy Policy












































