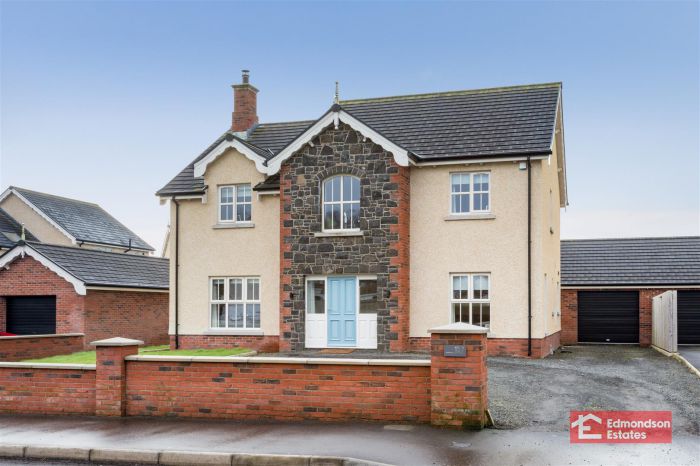4 Bed Detached House
137 Carniny Road
ballymena, BT43 5LD
offers around
£335,000

Key Features & Description
Stunning Four Bedroom Detached House c.171.3 sqm/1,843 sqft (Built c. 2020)
Open Plan Family Living on Ground Floor
Principal Suite With Dressing Room & En-Suite
Two Reception Rooms
Large Family Friendly Back Garden
Private Driveway; Detached Garage
Oil Under Floor Heating on Ground Floor; PVC Double Glazing
Rural Feeling Location, Yet With Close Proximity To Ballymena
Benefits from No Onward Chain
Description
Edmondson Estates are delighted to bring to market this stunning, immaculately presented four bedroom detached house (c.171 sqm / 1,843 (GIA) on the periphery of Ballymena town. This beautiful family home is set off the upper section of the Carniny Road, giving a rural feel to the property while having a wide range of amenities only minutes away.
Internally the property comprises an entrance hall, lounge, open plan family living space with deluxe fitted kitchen, dining room and living area, utility room, furnished cloakroom, four spacious bedrooms with principal en-suite and dressing area and family bathroom.
Externally the property benefits from a private driveway, detached garage and generous gardens front and rear with patio area.
Early viewing recommended.
Edmondson Estates are delighted to bring to market this stunning, immaculately presented four bedroom detached house (c.171 sqm / 1,843 (GIA) on the periphery of Ballymena town. This beautiful family home is set off the upper section of the Carniny Road, giving a rural feel to the property while having a wide range of amenities only minutes away.
Internally the property comprises an entrance hall, lounge, open plan family living space with deluxe fitted kitchen, dining room and living area, utility room, furnished cloakroom, four spacious bedrooms with principal en-suite and dressing area and family bathroom.
Externally the property benefits from a private driveway, detached garage and generous gardens front and rear with patio area.
Early viewing recommended.
Rooms
GROUND FLOOR
Hallway
Under stairs store. Tiled flooring.
Snug Room 11'1" X 10'4" (3.39m X 3.15m)
Tiled flooring.
Lounge / Dining Room 26'6" X 12'2" (8.10m X 3.72m)
Multi-fuel stove with beam over mantle. Underfloor heating. Space for large family dining table with double patio doors leading to the rear patio and gardens. Tiled flooring.
Deluxe Fitted Kitchen 15'1" X 14'4" (4.62m X 4.39m)
Comprehensive range of high and low level units with quartz worktop. 1 1/2 bowl stainless steel sink. Central island with quartz worktop and breakfast bar overhang. Induction hob set within inglenook, electric oven. Integrated fridge/freezer and dishwasher. Larder cupboard. Tiled flooring.
Utility Room 10'7" X 6'7" (3.23m X 2.02m)
High and low level units, Stainless steel sink. Plumbed for washing machine and space for tumble dryer. Back door. Tiled flooring.
Cloak Room 4'2" X 6'7" (1.29m X 2.02m)
LFWC and WHB. Tiled flooring.
FIRST FLOOR
Landing
Walk In hotpress cupboard.
Bedroom 1 - Front 14'6" X 10'4" (4.43m X 3.15m)
Dressing Room 6'2" X 8'6" (1.88m X 2.61m)
Shelved and racked.
En-suite 5'2" X 8'6" (1.59m X 2.61m)
LFWC and WHB. Large shower with rainhead. Tiled flooring.
Bedroom 2 - Rear 11'8" X 12'5" (3.57m X 3.80m)
Bedroom 3 - Rear 6'6" X 12'2" (2.00m X 3.72m)
Family Bathroom 8'5" X 8'3" (2.59m X 2.54m)
Freestanding contemporary styled bath. LFWC and WHB. Large quad shower. Heated towel rail. Tiled flooring.
Bedroom 4 - Front 10'5" X 12'2" (3.20m X 3.71m)
OUTSIDE
Detached Garage 20'2" X 10'11" (6.15m X 3.35m)
Roller door and side pedestrian door. Power and lights. OFCH boiler.
Gardens
Front, side and rear gardens laid in lawns. Large rear patio area. Oil tank and bin store area.
NB: It is our understanding that the driveway and side parking will be tarmacked prior to completion of the sale.
NB: It is our understanding that the driveway and side parking will be tarmacked prior to completion of the sale.
Broadband Speed Availability
Potential Speeds for 137 Carniny Road
Max Download
1800
Mbps
Max Upload
220
MbpsThe speeds indicated represent the maximum estimated fixed-line speeds as predicted by Ofcom. Please note that these are estimates, and actual service availability and speeds may differ.
Property Location

Mortgage Calculator
Contact Agent

Contact Edmondson Estates
Request More Information
Requesting Info about...
137 Carniny Road, ballymena, BT43 5LD

By registering your interest, you acknowledge our Privacy Policy

By registering your interest, you acknowledge our Privacy Policy




















































