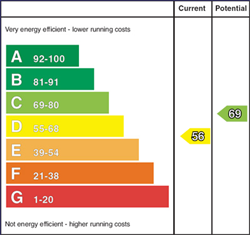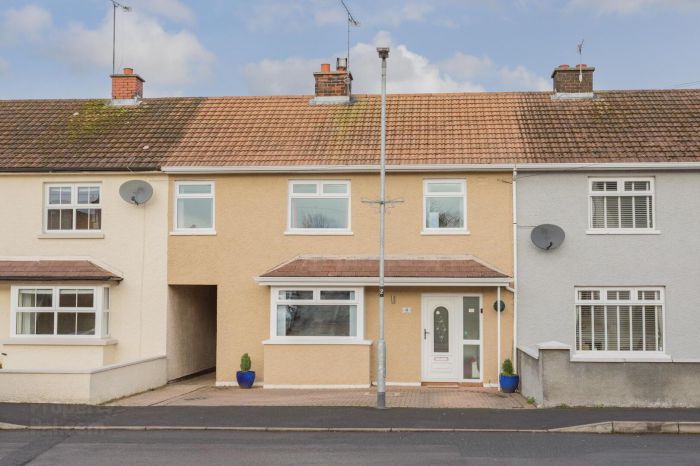4 Bed Terrace House
4 Glenaan Park
kells, ballymena, BT42 3JX
offers over
£119,950

Key Features & Description
Well Presented Spacious Mid-Terrace
Four Bedrooms
Lounge With Open Fire
Kitchen With Informal Dining Space
Family Bathroom
PVC Double Glazing; Oil Central Heating
Off Street Parking To Front
Private Garden To Rear With Boiler House
Ideal First Time Buy/Buy To Let Investment
Description
Edmondson Estates are delighted to bring to market this deceptively spacious mid-terraced property in Glenaan Park, Kells, Ballymena. Sitting in a convenient location in a quiet residential development, this property is close to a range of amenities including shops, schools, public parks and local transport networks. An ideal property for the first time buyer or buy to let investor.
Internally the property comprises an entrance hall, lounger with open fire, kitchen with informal dining space, four bedrooms and family bathroom.
Externally the property benefits from off-street parking and private garden to the rear with boiler house.
Early viewing highly recommended.
Edmondson Estates are delighted to bring to market this deceptively spacious mid-terraced property in Glenaan Park, Kells, Ballymena. Sitting in a convenient location in a quiet residential development, this property is close to a range of amenities including shops, schools, public parks and local transport networks. An ideal property for the first time buyer or buy to let investor.
Internally the property comprises an entrance hall, lounger with open fire, kitchen with informal dining space, four bedrooms and family bathroom.
Externally the property benefits from off-street parking and private garden to the rear with boiler house.
Early viewing highly recommended.
Rooms
ACCOMMODATION
GROUND FLOOR
ENTRANCE HALL
PVC double glazed front door with side screen. Stairwell to first floor. Access to under stair store. Wood laminate floor covering.
LOUNGE 12'9 X 10'2 (3.89m X 3.10m)
Box bay window. Focal point open fire with timber surround on granite hearth. Wood laminate floor covering.
KITCHEN WITH INFORMAL DINING AREA 12'9 X 8'10 (3.89m X 2.69m)
Modern fitted high and low level storage units and work surfaces. Stainless steel sink unit. Space for washing machine and low level fridge. 4 ring electric hob and oven with stainless steel extractor fan over. PVC double glazed rear door. Part tiled walls.
BATHROOM
Modern fitted three piece suite with panelled 'P' shaped bath, semi-pedestal wash hand basin and WC. Fully tiled walls and tiled floor.
FIRST FLOOR
LANDING
BEDROOM 1 10'11 X 10'0 (3.33m X 3.05m)
Built in wardrobes in mirrored sliding doors.
BEDROOM 2 12'6 X 9'5 (3.81m X 2.87m)
BEDROOM 3 10'1 X 6'8 (3.07m X 2.03m)
Wood laminate floor covering.
BEDROOM 4 10'10 X 6'4 (3.30m X 1.93m)
EXTERNAL
Off street parking to the front in brick pavior.
PVC fascia, soffits and rainwater goods.
Rear garden in lawn with patio area.
Access to boiler house with oil fired central heating boiler.
PVC fascia, soffits and rainwater goods.
Rear garden in lawn with patio area.
Access to boiler house with oil fired central heating boiler.
Broadband Speed Availability
Potential Speeds for 4 Glenaan Park
Max Download
10000
Mbps
Max Upload
10000
MbpsThe speeds indicated represent the maximum estimated fixed-line speeds as predicted by Ofcom. Please note that these are estimates, and actual service availability and speeds may differ.
Property Location

Mortgage Calculator
Contact Agent

Contact Edmondson Estates
Request More Information
Requesting Info about...
4 Glenaan Park, kells, ballymena, BT42 3JX

By registering your interest, you acknowledge our Privacy Policy

By registering your interest, you acknowledge our Privacy Policy
















