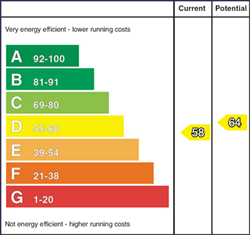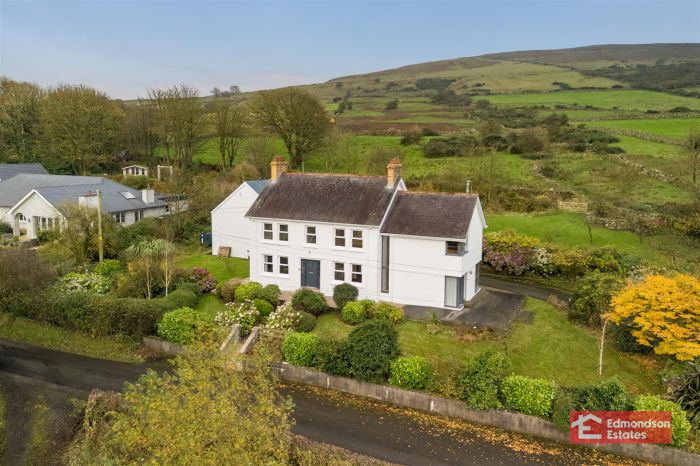5 Bed Detached House
26 Carnstroan Road
broughshane, ballymena, BT42 4PE
offers around
£425,000

Key Features & Description
Sunning Five Bedroom Period House (c. 2,400 sqft / 223 sqm GIA) Extended and Renovated
Unparalleled Panoramic Views
Mezzanine Home Office with views of Slemish
Detached Garages with Loft studio above, ideal for a Teenager and or Granny!
Extensive gardens laid in lawns, mature shrubs
Stone wall BBQ area for outside entertaining
Solar Panels Providing Hot water
OFCH
Water from Bore Hole
Benefits from No Onward Chain
Description
Edmondson Estates are delighted to bring to market this absolutely stunning detached five bedroom detached home (c. 2,400 sqft / 223 sqm GIA) with extensive gardens c. 0.6 acres and loft studio, at the foot of Slemish Mountain. Views from the front and rear of this property are spectacular. This property had been compressively renovated by the Vendor. This property has the home office of aspirations, with a mezzanine floor and picture window with spectacular views of Slemish and the surrounding countryside. There are very few properties in the area that would provide the package this home provides. This is truly a unique property and we thoroughly recommend a viewing to fully appreciate it is has to offer.
Please contact Edmondson Estates to arrange your private viewing.
Edmondson Estates are delighted to bring to market this absolutely stunning detached five bedroom detached home (c. 2,400 sqft / 223 sqm GIA) with extensive gardens c. 0.6 acres and loft studio, at the foot of Slemish Mountain. Views from the front and rear of this property are spectacular. This property had been compressively renovated by the Vendor. This property has the home office of aspirations, with a mezzanine floor and picture window with spectacular views of Slemish and the surrounding countryside. There are very few properties in the area that would provide the package this home provides. This is truly a unique property and we thoroughly recommend a viewing to fully appreciate it is has to offer.
Please contact Edmondson Estates to arrange your private viewing.
Rooms
GROUND FLOOR
Entrance Porch
Composite front door with original stained glassed internal door. Tiled flooring.
Hallway
Composite back door. Tiled flooring.
Living Room 13'7" X 12'7" (4.15m X 3.85m)
Multi fuel stove. Fitted book shelves. Ceiling coving.
Utility Room 9'4" X 12'6" (2.87m X 3.82m)
High and low level units. Stainless steel sink. Plumbed for washing machine. Period fireplace. Tiled flooring.
Cloak Room
LFWC and WHB. Tiled flooring.
Kitchen / Dining Room 23'6" X 12'7" (7.17m X 3.84m)
Hand made solid wood painted high and low level units with display cabinets. Granite worktops. Stainless steel Frankie sink. Space for multi fuelled Range Cooker and Fridge/Freezer. Plumbed and space for dishwasher. Family dining area. Multi fuel stove set within period fireplace. Engineer oak flooring.
Lounge 18'1" X 17'1" (5.52m X 5.22m)
Contemporary multi fuel stove. Floor to ceiling corner window. Wall lighting. Sliding doors leading to decking area. Solid engineered oak flooring. Stairs leading mezzanine office area.
Mezzanine Office 18'1" X 17'1" (5.52m X 5.22m)
Picture window. Recessed stair lights. Fitted desk with network trunking. Spot lights.
FIRST FLOOR
Landing
Under stair cupboard.
Bedroom 1 - Front 12'1" X 12'7" (3.69m X 3.85m)
Period fireplace. Picture dado.
Bedroom 2 - Rear 11'1" X 12'7" (3.38m X 3.85m)
Bedroom 3 - Front 12'11" X 12'7" (3.95m X 3.84m)
Period fireplace.
Walk In Robe
Shelved and railed.
En-suite
WC, WHB and double tray shower. Wooden flooring.
Family Bathroom 6'2" X 12'7" (1.90m X 3.85m)
Refitted large bath with shower over. WC and WHB. Hotpress cupboard. Tiled splashback.
SECOND FLOOR
Landing
Bedroom 4 - Side 9'8" X 12'7" (2.96m X 3.84m)
Velux style window. Eaves access.
Bedroom 5 - Side 9'8" X 12'6" (2.97m X 3.83m)
Velux style window. Eaves access.
OUTSIDE
Garage 1 18'0" X 23'3" (5.5m X 7.1m)
OFCH Boiler. Bore hole water system. Power and lighting.
Garage 2 18'0" X 15'3" (5.5m X 4.66m)
Power and lighting.
Floored Loft (Studio) 22'11" X 38'10" (7.00m X 11.85m)
Open plan floored loft area currently fitted out as a studio. Kitchen area with high and low level units and stainless steel sink. Hob and oven. Multi fuel Stove. Area for a bed. Shower room with LFWC, WHB and shower unit.
GARDENS
Extensive gardens (c. 0.6acres) laid in lawns and mature shrubs. Stone walled BBQ area and decking area off Lounge.
General Notes:
Solar panels are owned outright and provide Hotwater, there are no ROC payments. The water is sourced from an on site bore hole with pump and filtration system. Sewage is dealt with by way of septic tank within the property curtilage. All windows are uPVC double glazed.
Broadband Speed Availability
Potential Speeds for 26 Carnstroan Road
Max Download
1000
Mbps
Max Upload
1000
MbpsThe speeds indicated represent the maximum estimated fixed-line speeds as predicted by Ofcom. Please note that these are estimates, and actual service availability and speeds may differ.
Property Location

Mortgage Calculator
Contact Agent

Contact Edmondson Estates
Request More Information
Requesting Info about...
26 Carnstroan Road, broughshane, ballymena, BT42 4PE

By registering your interest, you acknowledge our Privacy Policy

By registering your interest, you acknowledge our Privacy Policy










































































