4 Bed Detached Bungalow
164 Lisnahunshin Road
Cullybackey, Ballymena, BT42 1EU
offers around
£259,000
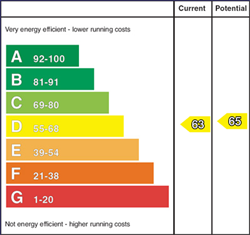
Key Features & Description
Substantial Detached Bungalow (Circa 1,850 sq ft)
Four Bedrooms With Principal En-Suite
Large Lounge with Open Fire
Dining Room
Kitchen with Range Cooker in inglenook
Recently Installed OFCH Condesning Bolier
UPVC Double Glazed Throughout
Range of Stables / Stores
Fully Enclosed Rear Yard
No Onward Chain
Description
Edmondson Estates are delighted to bring to market this deceptively spacious four bedroom detached bungalow set off the Lisnahunshin Road between Cullybackey and Rasharkin. This bungalow has been maintained to a good standard internally but requires some external gentle hardscaping. The property has gardens to front and side and a range of stable / stores in the fully enclosed rear yard area. The home has the added benefit of no onward chain.
Edmondson Estates are delighted to bring to market this deceptively spacious four bedroom detached bungalow set off the Lisnahunshin Road between Cullybackey and Rasharkin. This bungalow has been maintained to a good standard internally but requires some external gentle hardscaping. The property has gardens to front and side and a range of stable / stores in the fully enclosed rear yard area. The home has the added benefit of no onward chain.
Rooms
Accommodation
Hallway 16'11" X 9'6" (5.17m X 2.92m)
Ceiling rose and coving. Tiled flooring.
Sitting Room 12'8" X 19'9" (3.87m X 6.04m)
Dining Room 11'8" X 13'5" (3.56m X 4.11m)
Ceiling rose and coving. Laminate flooring.
Kitchen 11'5" X 15'10" (3.48m X 4.83m)
Pine high and low level units with back lit display cabinets and wine rack. 1 1/2 stainless steel sink. Halogen hob and electric oven. Space for fridge. Integrated dishwasher. Oil fired Stanley range cooker within inglenook. Tiled flooring and splashback.
Utility Room
Low level units. Stainless steel sink. Plumbed for washing machine and space for tumble dryer. Tiled flooring. Back door. Raised decked patio.
Internal hallway
Hot-press cupboard and store cupboard.
Bedroom 1 - Side 9'6" X 11'2" (2.92m X 3.42m)
Laminate flooring.
Bedroom 2 - Side 11'2" X 9'8" (3.41m X 2.96m)
Laminate flooring.
Bedroom 3 - Side 11'2" X 11'3" (3.41m X 3.43m)
Laminate flooring.
Bedroom 4 - Rear 13'6" X 10'7" (4.14m X 3.23m)
Laminate flooring.
En-suite shower room
WC and WHB. Shower cubicle with electric shower. 1/2 wall tiling and tiled floor.
Family Bathroom 7'10" X 10'11" (2.39m X 3.34m)
WC and WHB. Bath. Quadrant shower. 1/2 wall tiled and tiled flooring.
OUTSIDE
Stables
There are four stable bays in two blocks.
Gardens and Yardage
Front gardens laid in lawns. Tarmacked driveway and parking areas. Fully enclose rear yardage with stable blocks and hardstanding area.
Broadband Speed Availability
Potential Speeds for 164 Lisnahunshin Road
Max Download
1800
Mbps
Max Upload
1000
MbpsThe speeds indicated represent the maximum estimated fixed-line speeds as predicted by Ofcom. Please note that these are estimates, and actual service availability and speeds may differ.
Property Location

Mortgage Calculator
Contact Agent

Contact Edmondson Estates
Request More Information
Requesting Info about...
164 Lisnahunshin Road, Cullybackey, Ballymena, BT42 1EU
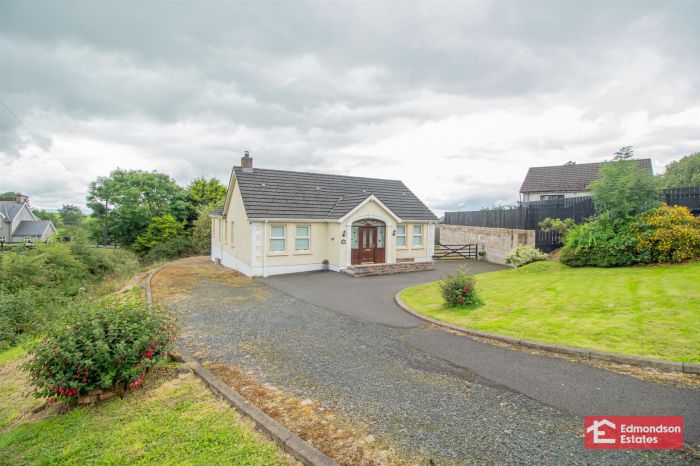
By registering your interest, you acknowledge our Privacy Policy

By registering your interest, you acknowledge our Privacy Policy

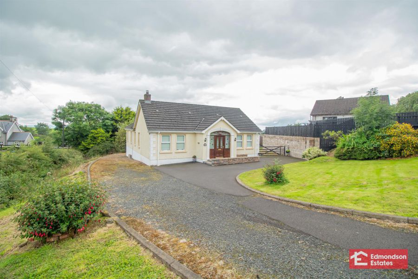
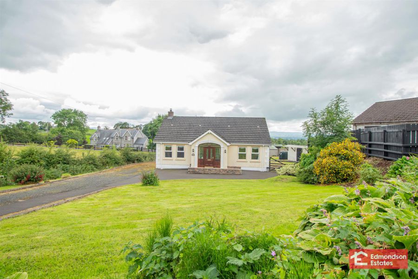
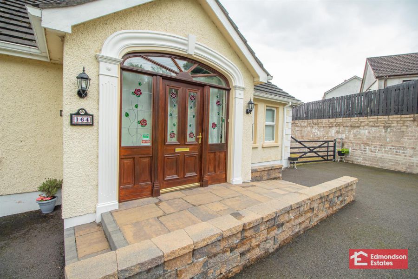
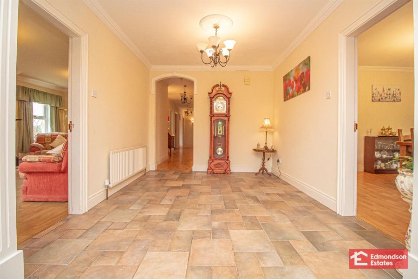
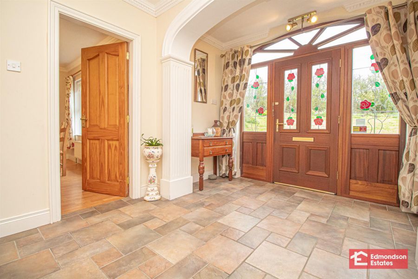
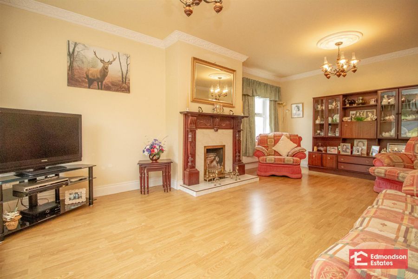
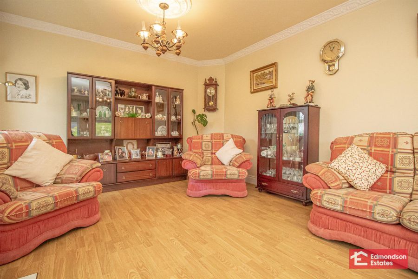
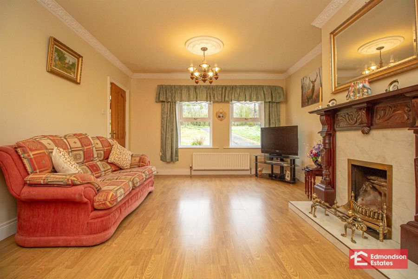
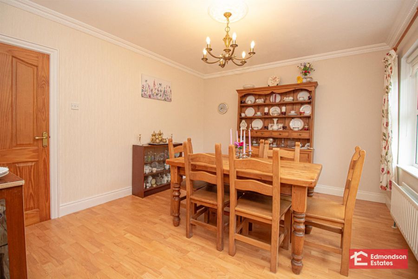
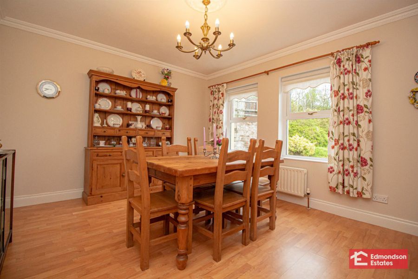
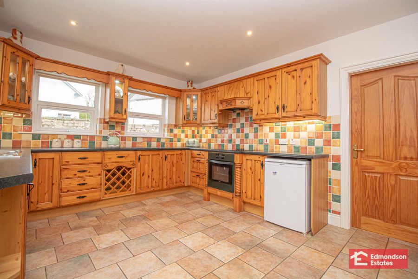
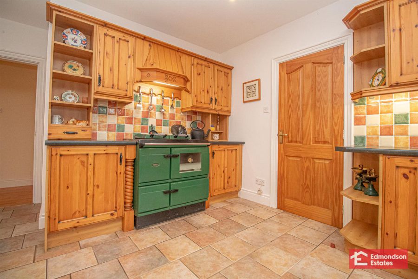
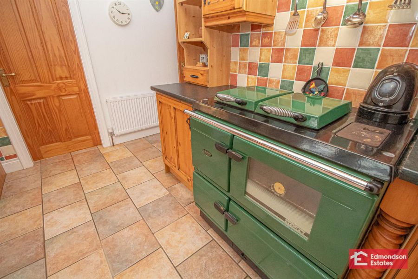
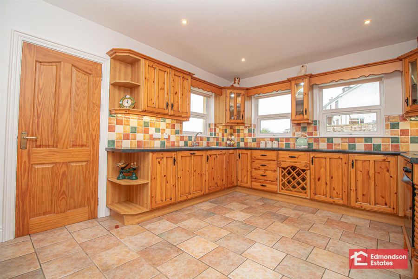
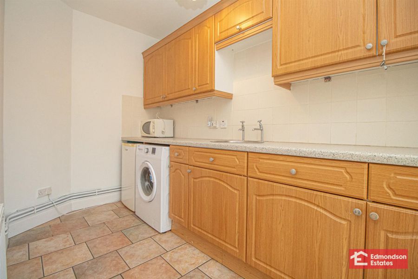
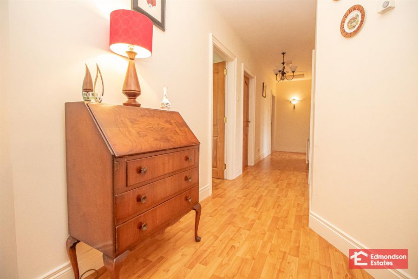
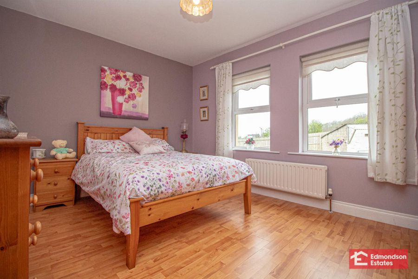
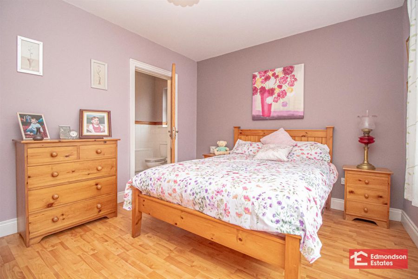
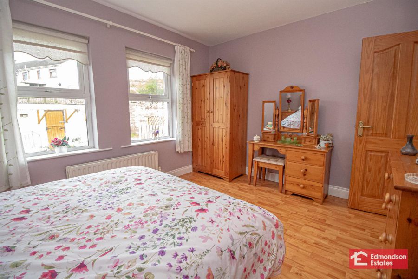
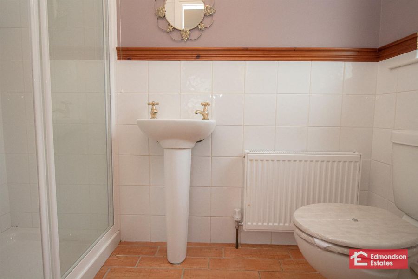
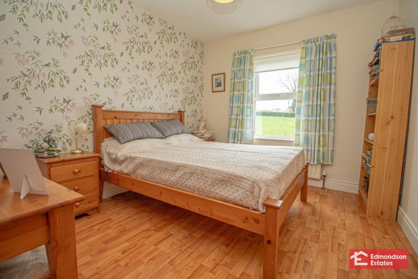
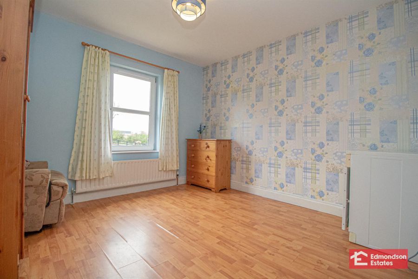
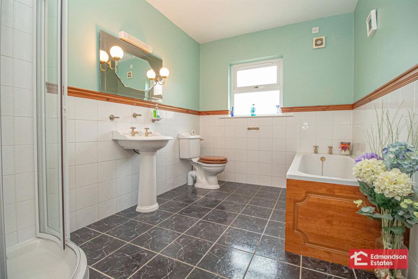
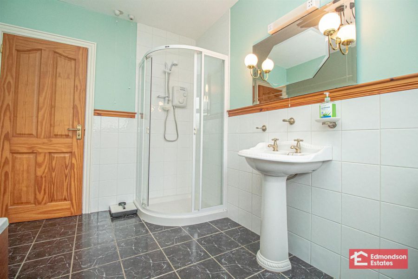
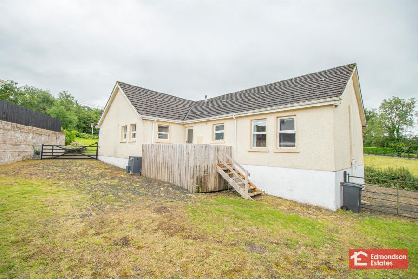
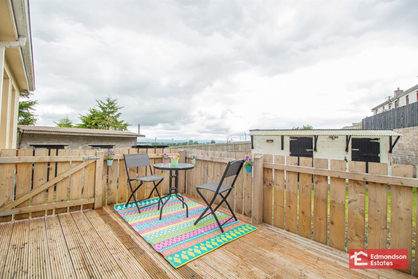
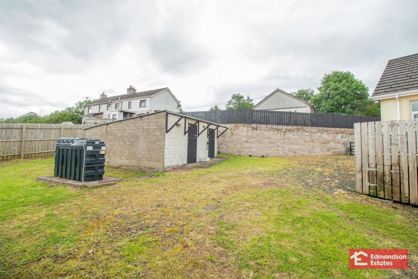
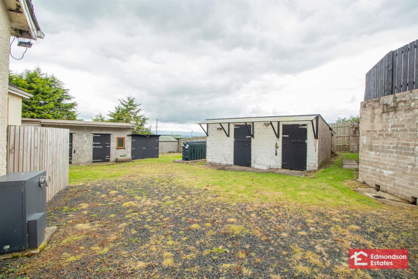
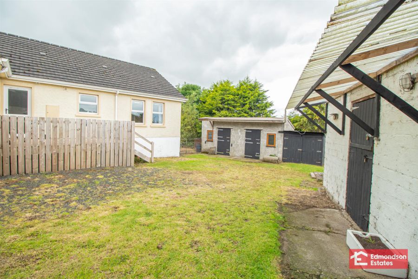
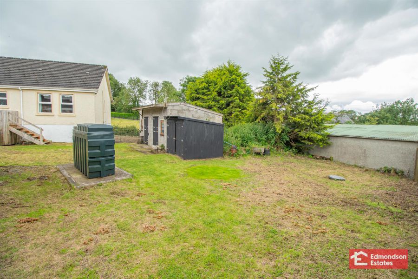
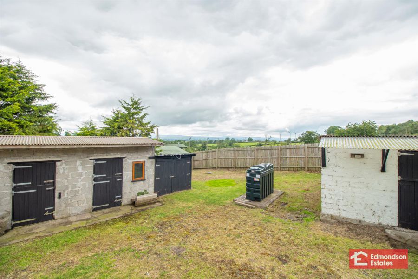
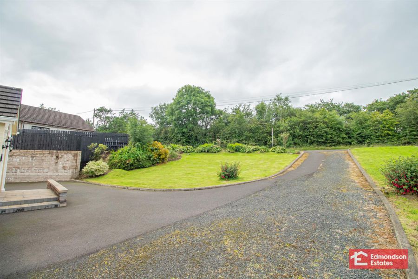


.jpg)