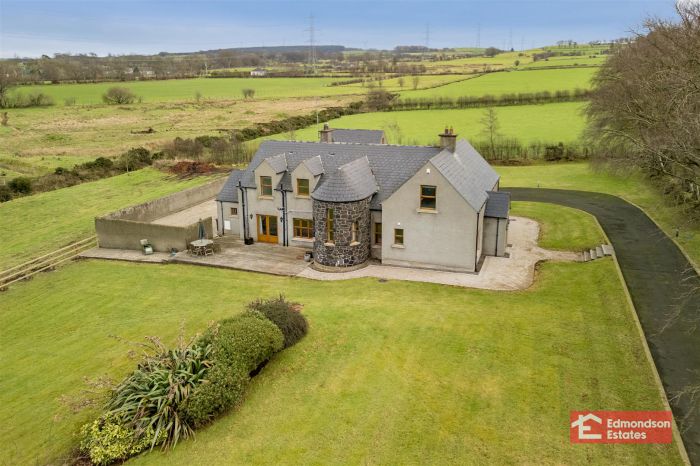5 Bed Detached House
Barnish House, 83 Tildarg Road
kells, ballymena, BT42 3NY
offers around
£485,000
- Status For Sale
- Property Type Detached
- Bedrooms 5
- Receptions 2
- Interior Area 3726 sqft
-
Stamp Duty
Higher amount applies when purchasing as buy to let or as an additional property£11,750 / £36,000*
Key Features & Description
Detached Five Bedroom House circa 346.4 sqm / 3,728 sqft
Set on a site of 0.75 acres.
4no. fields comprising of c.4.53 acres held in one block and with Road Frontage
Five Double Bedrooms - Two En-suites
Open Plan Living - Living Room / Kitchen / Family Dining
Dual Fuel AGA Range (Oil & Electric)
Large Decked Patio / BBQ which is South West Facing
Easy Access to Ballymena, Ballyclare, Antrim and Belfast
Ballymena, Ballyclare & Antrim Grammar, Secondary, Primary Schools
Viewings By Appointment Only Through Edmondson Estates
Description
Edmondson Estates are delighted to bring to the market Barnish House; a fabulous, detached family home with substantial grounds. Positioned off the Tildarg Road, the property is accessed by a private, gated tarmacked driveway and is easily accessible to the towns of Ballymena, Ballyclare and Antrim. Barnish House is a very impressive five bedroom detached home (c. 346.4 sqm / 3,728 sqft) set on a site of 0.75 acres with c. 4.5 acres of surrounding paddock and fields. This substantial home is ideal for any family that has an interest in horses, hobby farming or for those just wanting privacy and space around them.
There are few homes on the local market that offer the internal accommodation, gardens and lands that this home provides. We thoroughly recommend a viewing, please note all viewings are strictly by appointment through Edmondson Estates.
Edmondson Estates are delighted to bring to the market Barnish House; a fabulous, detached family home with substantial grounds. Positioned off the Tildarg Road, the property is accessed by a private, gated tarmacked driveway and is easily accessible to the towns of Ballymena, Ballyclare and Antrim. Barnish House is a very impressive five bedroom detached home (c. 346.4 sqm / 3,728 sqft) set on a site of 0.75 acres with c. 4.5 acres of surrounding paddock and fields. This substantial home is ideal for any family that has an interest in horses, hobby farming or for those just wanting privacy and space around them.
There are few homes on the local market that offer the internal accommodation, gardens and lands that this home provides. We thoroughly recommend a viewing, please note all viewings are strictly by appointment through Edmondson Estates.
Rooms
GROUND FLOOR
Entrance Hallway
Double doored entrance hall. Vaulted ceiling. Solid oak flooring.
Lounge 19'7" X 16'4" (5.97m X 5.00m)
Open fire within inglenook with sandstone fireplace .
Bedroom 1 12'1" X 11'4" (3.69m X 3.47m)
En-suite Shower Room 0' 0" X 0' 0" (2.47m X 1.50m)
LFWC and WHB. Quadrant shower. Tiled flooring.
Living Room 26'9" X 12'4" (8.17m X 3.78m)
Vaulted ceiling. Recessed multi fuel stove. Tiled flooring.
Kitchen / Family Dining 24'10" X 14'0" (7.58m X 4.28m)
Solid wood high and low level units with granite worktops. Double recessed sink. Dual fuel; Aga range (Oil and Electricity) set within inglenook. Tiled splashback within inglenook. Central island with granite worktop and salad sink, units and drawers and breakfast bar overhang. Pantry cupboard. Integrated fridge/freezer. Integrated dishwasher. Microwaves cupboard.
Family Dining area with space for large family dining table. Double patio doors leading to extensive decked patio.
Family Dining area with space for large family dining table. Double patio doors leading to extensive decked patio.
Utility Room 10'9" X 7'6" (3.28m X 2.30m)
High and low level units. Stainless steel sink. Plumbed for washing machine and space for tumble dryer. OFCH boiler. Back door. Tiled flooring.
Cloak Room 3'10" X 7'6" (1.18m X 2.30m)
LFWC and WHB. Tiled flooing.
FIRST FLOOR
Landing
Mistral style gallery. Walk in hotpress cupboard.
Bedroom 2 16'2" X 16'4" (4.93m X 5.00m)
Bedroom 3 19'8" X 16'4" (6.00m X 5.00m)
Bedroom 4 11'6" X 12'4" (3.52m X 3.78m)
Family Bathroom 7'9" X 12'2" (2.38m X 3.71m)
Bath, WHB, LFWC and Quad shower. 1/2 wall panelling.
Bedroom 5 16'8" X 14'0" (5.10m X 4.28m)
Built in robes.
En-suite Shower Room 7'9" X 8'9" (2.38m X 2.69m)
Double WHB. LFWC and Quadrant shower.
OUTSIDE
Detached Double Garages 17'4" X 22'11" (5.30m X 7m)
Electric roller doors, power and lighting. First floor games room area/home office.
Gardens
Substantial gardens laid in lawns. Tarmacked gated driveway with lighting. Electricity connection at the entrance gates. Large decked patio /BBQ area which is takes full advantage of the afternoon and evening sun. Tarmacked parking areas to the rear of the house. Bin Store / Drying area. Oil tank.
Fields
Circa 4.5 acres of grazing lands held in one block with road frontage. The lands are livestock fenced and in good heart.
For the avoidance of any doubt the lands will NOT be sold separately from the house.
For the avoidance of any doubt the lands will NOT be sold separately from the house.
Broadband Speed Availability
Potential Speeds for 83 Tildarg Road
Max Download
10000
Mbps
Max Upload
10000
MbpsThe speeds indicated represent the maximum estimated fixed-line speeds as predicted by Ofcom. Please note that these are estimates, and actual service availability and speeds may differ.
Property Location

Mortgage Calculator
Contact Agent

Contact Edmondson Estates
Request More Information
Requesting Info about...
Barnish House, 83 Tildarg Road, kells, ballymena, BT42 3NY

By registering your interest, you acknowledge our Privacy Policy

By registering your interest, you acknowledge our Privacy Policy





























































