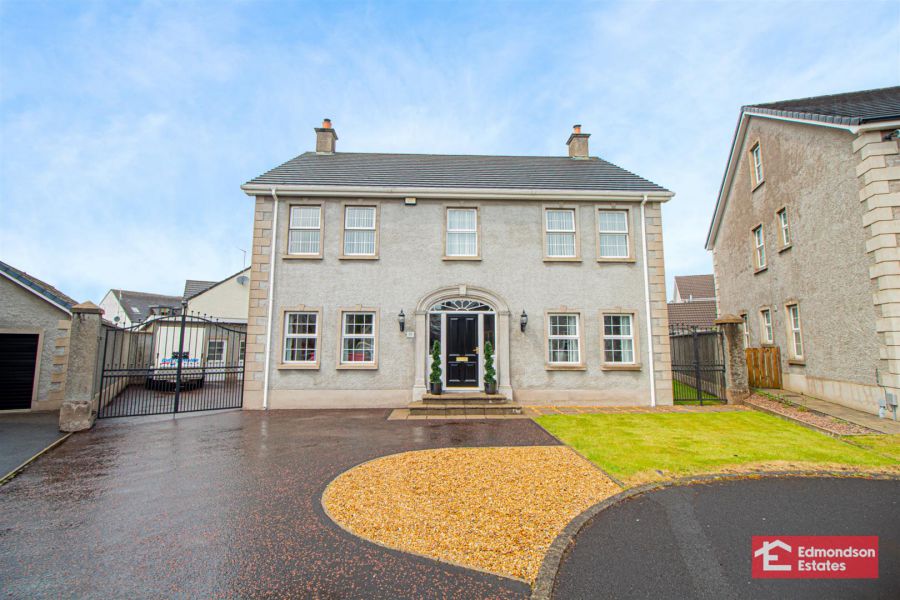4 Bed Detached House
10 Three Trees Manor
Broughshane, Ballymena, BT43 7GY
offers around
£375,000

Key Features
Impressive Detached Family Home
Four Bedrooms, Two With En-Suite
Three Reception Rooms
Open Plan Kitchen & Dining Area; Utility Room
Four Piece Family Bathroom; Furnished Cloakroom
Games Room/Play Room To Second Floor
PVC Double Glazing; Oil Central Heating
Detached Double Garage; Private Driveway;
Low Maintenance Gardens Front & Rear
Immaculate Throughout
Rooms
ACCOMMODATION
GROUND FLOOR
ENTRANCE HALL
Hardwood front door with matching side screens and fan light over. Quality oak staircase to first floor. Hardwood glazed double doors to family room. Tiled floor.
FAMILY ROOM 16'2 X 13'0 (4.93m X 3.96m)
widest points. Focal point wood burning stove in Inglenook style recess on granite hearth. Tiled floor.
LOUNGE 16'1 X 13'0 (4.90m X 3.96m)
widest points. Focal point gas fire with timber surround on granite tiled hearth. Hardwood glazed double doors to kitchen and dining area. Quality wood laminate floor covering.
OPEN PLAN KITCHEN & DINING AREA 27'4 X 13'9 (8.33m X 4.19m)
Modern fitted luxury solid pine kitchen with high and low level storage units and contrasting granite work surfaces. Stainless steel sink unit. Integrated dishwasher and 'Stoves' range oven with 5 ring gas hob and extractor fan over. Matching island unit with inlaid stainless steel sink unit. Glazed display cabinets. PVC double glazed French doors to sunroom. Part tiled walls and tiled floor.
UTILITY ROOM 10'1 X 7'9 (3.07m X 2.36m)
Modern fitted high and low level storage units and work surfaces. Stainless steel sink unit. Space for washing machine and tumble dryer. PVC double glazed rear door. Access to store. Tiled floor.
FURNISHED CLOAKROOM
Modern fitted two piece suite comprising wash hand basin and WC. Tiled floor.
SUNROOM 11'4 X 10'11 (3.45m X 3.33m)
Vaulted ceiling. PVC double glazed French doors to rear garden. Tiled floor.
FIRST FLOOR
LANDING
Stairwell to second floor. Access to store.
PRINCIPAL BEDROOM 17'2 X 11'6 (5.23m X 3.51m)
Wood laminate floor covering.
EN-SUITE
Fitted three piece suite comprising shower cubicle with electric shower over, wash hand basin and WC. Fully tiled walls and tiled floor.
BEDROOM 2 13'4 X 13'0 (4.06m X 3.96m)
Wood laminate floor covering.
EN-SUITE
Fitted three piece suite comprising shower cubicle with electric shower over, wash hand basin and WC. Fully tiled walls and tiled floor.
BEDROOM 3 12'8 X 10'1 (3.86m X 3.07m)
Wood laminate floor covering.
BEDROOM 4 13'0 X 9'8 (3.96m X 2.95m)
Wood laminate floor covering.
FAMILY BATHROOM
Modern fitted four piece suite comprising shower cubicle with electric shower over, corner panelled bath, wash hand basin and WC. Chrome towel radiator. Fully tiled walls and tiled floor.
STUDY/HOME OFFICE
Wood laminate floor covering.
SECOND FLOOR
LANDING
Access to to store.
GAMES ROOM 25'7 X 16'7 (7.80m X 5.05m)
Access to under eaves storage. Twin Velux windows. (Could be adapted to further bedrooms subject to planning and approvals).
EXTERNAL
Front garden in lawn.
Private driveway in tarmac with cast iron gates to rear yard.
Low maintenance rear garden in lawn with paved patio area and raised timber decking.
Access to boiler house with oil fired central heating boiler (pressurised system).
Access to outside store (9'11 x 9'7) with power, light and plumbing provisions. PVC double glazed front door.
Outside tap and lighting.
PVC fascia, soffits and rainwater goods.
Private driveway in tarmac with cast iron gates to rear yard.
Low maintenance rear garden in lawn with paved patio area and raised timber decking.
Access to boiler house with oil fired central heating boiler (pressurised system).
Access to outside store (9'11 x 9'7) with power, light and plumbing provisions. PVC double glazed front door.
Outside tap and lighting.
PVC fascia, soffits and rainwater goods.
DETACHED DOUBLE GARAGE 17'5 X 17'0 (5.31m X 5.18m)
PVC double glazed service door. Access to floored roof space with ample storage.
Currently kitted out for office use . ( subject to planning )
Currently kitted out for office use . ( subject to planning )
Broadband Speed Availability
Potential Speeds for 10 Three Trees Manor
Max Download
1800
Mbps
Max Upload
220
MbpsThe speeds indicated represent the maximum estimated fixed-line speeds as predicted by Ofcom. Please note that these are estimates, and actual service availability and speeds may differ.
Property Location

Mortgage Calculator
Contact Agent

Contact Edmondson Estates
Request More Information
Requesting Info about...
10 Three Trees Manor, Broughshane, Ballymena, BT43 7GY

By registering your interest, you acknowledge our Privacy Policy

By registering your interest, you acknowledge our Privacy Policy















































.jpg)
