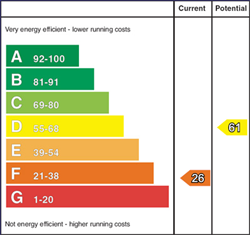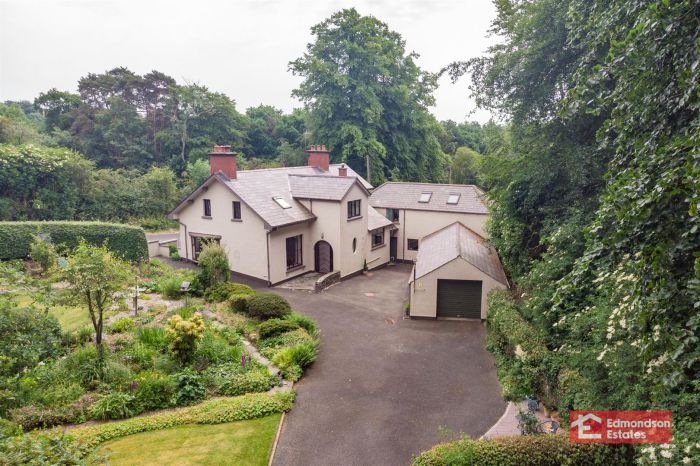4 Bed Detached House
74 Hillmount Road
cullybackey, ballymena, BT42 1NZ
offers around
£320,000

Key Features & Description
Delightful Detached Family Home
Four Bedrooms With Principal En-Suite
Three Reception Rooms
Kitchen With Informal Dining Area
Family Bathroom
Double Garage With Outbuildings
Beautifully Presented Gardens
Large Private Driveway
Popular Location
Description
Edmondson Estates are delighted to bring to market this detached period property with impressive gardens on the Hillmount Road, Cullybackey, Ballymena. Sitting on a mature site (c.0.5 acres) within close proximity to Cullybackey & Ballymena respectively, it is within close proximity to a range of amenities including schools, leisure facilities and transport networks. With numerous outbuildings on the grounds there is potential for any prospective buyer to work from home or run a small business if required. An ideal home for a range of buyers including the young or established family.
Internally the property comprises an entrance hall, four bedrooms with principal en-suite, three reception rooms, kitchen with informal dining area, family bathroom and furnished cloakroom.
Externally the property benefits from immaculately presented gardens with patio areas, large private driveway and range of outbuildings including a studio, games room and double garage.
Early viewing highly recommended.
Edmondson Estates are delighted to bring to market this detached period property with impressive gardens on the Hillmount Road, Cullybackey, Ballymena. Sitting on a mature site (c.0.5 acres) within close proximity to Cullybackey & Ballymena respectively, it is within close proximity to a range of amenities including schools, leisure facilities and transport networks. With numerous outbuildings on the grounds there is potential for any prospective buyer to work from home or run a small business if required. An ideal home for a range of buyers including the young or established family.
Internally the property comprises an entrance hall, four bedrooms with principal en-suite, three reception rooms, kitchen with informal dining area, family bathroom and furnished cloakroom.
Externally the property benefits from immaculately presented gardens with patio areas, large private driveway and range of outbuildings including a studio, games room and double garage.
Early viewing highly recommended.
Rooms
ACCOMMODATION
GROUND FLOOR
ENTRANCE HALL
Hardwood front door with matching side screens. Stairwell to first floor. Access to under stair store.
FURNISHED CLOAKROOM
Modern fitted two piece suite comprising pedestal wash hand basin and WC.
KITCHEN WITH INFORMAL DINING AREA 14'5 X 12'8 (4.39m X 3.86m)
widest points. Modern fitted shaker style kitchen with high and low level storage units and contrasting granite work surfaces. Matching breakfast bar and upstands. Integrated appliances to include eye level grill and oven, 4 ring electric hob with extractor fan over and Stanley range style oven (with back boiler link up). Space for fridge freezer and washing machine. Inlaid double Belfast sink. Hardwood glazed back door. Tiled floor.
LOUNGE 20'2 X 12'9 (6.15m X 3.89m)
plus bay. Focal point cast iron open fire in Inglenook style recess with tiled hearth. Triple aspect windows with bow bay window seating area.
DINING ROOM 12'8 X 12'0 (3.86m X 3.66m)
Focal point electric fire with marble surround on slate tiled hearth.
STUDY 9'4 X 9'1 (2.84m X 2.77m)
Wood laminate floor covering.
FIRST FLOOR
LANDING
Access to roof space. Velux window.
FAMILY BATHROOM
Fitted four piece suite comprising panelled bath with electric shower over, vanity unit, bidet and WC.
PRINCIPAL BEDROOM 9'9 X 9'1 (2.97m X 2.77m)
DRESSING ROOM 9'11 X 9'6 (3.02m X 2.90m)
(Currently used as extra bedroom). Access to store and roof space. Velux window.
EN-SUITE
Modern fitted three piece suite comprising shower cubicle with mains shower over, pedestal wash hand basin and WC. Fully tiled walls and fully panelled walls to shower.
BEDROOM 2 12'8 X 9'11 (3.86m X 3.02m)
Access to twin wardrobes. Velux window.
BEDROOM 3 12'8 X 9'11 (3.86m X 3.02m)
Velux window.
BEDROOM 4 12'9 X 9'9 (3.89m X 2.97m)
Velux window.
EXTERNAL
Large private driveway finished in tarmac with entrance pillars.
Generous mature gardens finished in lawn with wide array of plants, trees and shrubs.
Twin paved patio areas in brick pavior.
Access to outside store and log store with power.
Security camera system and motion sensor lighting.
Generous mature gardens finished in lawn with wide array of plants, trees and shrubs.
Twin paved patio areas in brick pavior.
Access to outside store and log store with power.
Security camera system and motion sensor lighting.
STUDIO 25'2 X 9'11 (7.67m X 3.02m)
Power, heating and light. Staircase to:
GAMES ROOM 25'2 X 9'11 (7.67m X 3.02m)
Power, heating and lighting. Dual aspect windows.
DOUBLE GARAGE 29'10 X 13'1 (9.09m X 3.99m)
Electrically operated roller shutter door.
Twin service doors.
Power and light.
Twin service doors.
Power and light.
Broadband Speed Availability
Potential Speeds for 74 Hillmount Road
Max Download
1800
Mbps
Max Upload
1000
MbpsThe speeds indicated represent the maximum estimated fixed-line speeds as predicted by Ofcom. Please note that these are estimates, and actual service availability and speeds may differ.
Property Location

Mortgage Calculator
Contact Agent

Contact Edmondson Estates
Request More Information
Requesting Info about...
74 Hillmount Road, cullybackey, ballymena, BT42 1NZ

By registering your interest, you acknowledge our Privacy Policy

By registering your interest, you acknowledge our Privacy Policy






















































