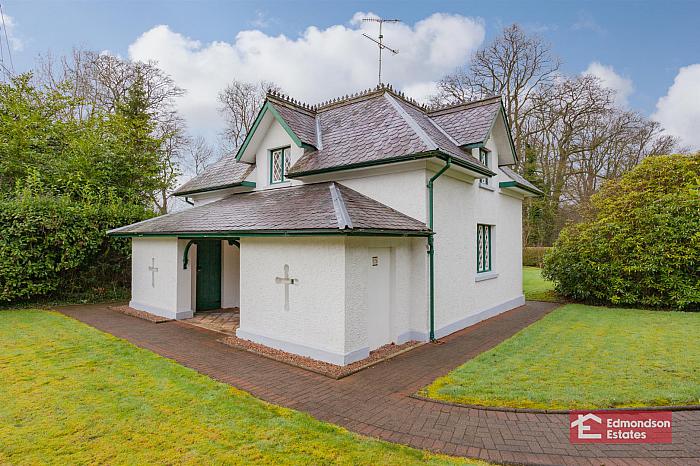3 Bed Detached Bungalow
The Old Lodge, 126 Fenaghy Road
ballymena, BT42 1EA
offers around
£275,000

Key Features & Description
Period Property
Set on Circa 0.7 acre
Located beside Galgorm Golf Resort and Spa
Description
This is a rare opportunity to acquire one of County Antrim's finest period former gate lodges, known as "The Old Lodge". Set on circa 0.7 acres, the property is Grade II listed dating from circa 1831. The Old Lodge is situated adjacent to the entrance to the Galgorm Spa and Golf Resort. This home is easily commutable to Belfast and the respective airports and is only moments away from Cullybackey and Ballymena stations.
Viewing is strictly by appointment only.
This is a rare opportunity to acquire one of County Antrim's finest period former gate lodges, known as "The Old Lodge". Set on circa 0.7 acres, the property is Grade II listed dating from circa 1831. The Old Lodge is situated adjacent to the entrance to the Galgorm Spa and Golf Resort. This home is easily commutable to Belfast and the respective airports and is only moments away from Cullybackey and Ballymena stations.
Viewing is strictly by appointment only.
Rooms
Front Porch
The covered front porch is Grade II listed. with terracotta tile. OFCH boiler house/store and front entrance to the dwelling.
Living Room 18'0" X 9'11"(ma (5.49m X 3.03(am)
with open fire with brick fireplace and beam mantle. Stripped timber floor and 1/2 tongue and groove wall panel, beam joist ceiling.
Dining Room 7'11" X 15'0" (2.41m X 4.58m)
with 1/2 wall panelling, recessed shelving. Stripped wooden flooring.
Hall
Hotpress cupboard. Stripped timber floor.
Kitchen 9'2" X 13'3" (2.80m X 4.04m)
fitted with oak high and low level units, with breakfast bar and display cabinets with underlights. 1 1/2 bowl Stainless steel sink, Integrated dishwasher and fridge Electric hob and oven. Tile splash back and floor.
Bathroom 8'5" X 7'3" (2.56m X 2.2m)
fitted with WHB, WC, Bath and Electric Shower. Terracotta tile floor. Exposed timbers and 1/2 wall panelling.
Study / Bedroom 3 (Rear) 14'1" X 9'1" (4.30m X 2.77m)
stripped timber floor. Exposed timber beams. Shelving unit.
Landing
Bedroom 1 (Front) 11'9" X 10'1" (3.57m X 3.07m)
Bedroom 2 (Rear) 7'10" X 13'8" (2.39m X 4.17m)
with built in wardrobes.
Outside
Enclosed brick pavia patio. Gardens laid in lawns and small orchard area. Stone wall lined and gated driveway.
Studio 11'4" X 11'8" (3.46m X 3.55m)
Heated from the OFCH system. Power and lights
Detached Garage 20'8" X 11'7" (6.29m X 3.52m)
with power and lights.
Other Infomation
The Vendor has plans, but has not obtained no planning permissions etc, to convert the Studio and Garage to another house.
Broadband Speed Availability
Potential Speeds for 126 Fenaghy Road
Max Download
1000
Mbps
Max Upload
220
MbpsThe speeds indicated represent the maximum estimated fixed-line speeds as predicted by Ofcom. Please note that these are estimates, and actual service availability and speeds may differ.
Property Location

Mortgage Calculator
Contact Agent

Contact Edmondson Estates
Request More Information
Requesting Info about...
The Old Lodge, 126 Fenaghy Road, ballymena, BT42 1EA

By registering your interest, you acknowledge our Privacy Policy

By registering your interest, you acknowledge our Privacy Policy







































