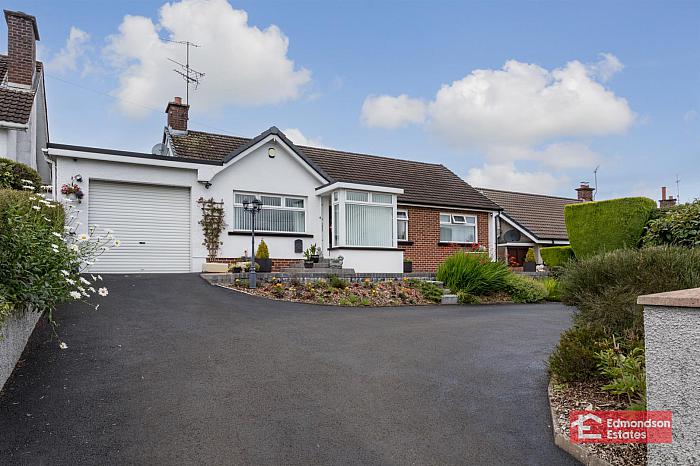3 Bed Detached Bungalow
49 Grange Road
ballymena, BT42 2DU
offers around
£234,950

Key Features & Description
Extended Detached Bunglaow
Three Bedrooms With Principal En-Suite
Three Reception Rooms
Kitchen With Informal Dining Area; Utility Room
Family Bathroom
Integral Garage; Private Driveway
PVC Double Glazing; Oil Central Heating
Secluded Rear Garden
Elevated Views Towards Slemish
Popular Location
Description
This well presented, extended detached bungalow is located on the Grange Road, Ballymena. Sitting on an elevated site with delightful views toward Slemish to the front, and a secluded garden to the rear, this property would be ideally suited to a range of buyers including young families or those looking to downsize. The property further benefits from being within close proximity to a range of amenities in Ballymena & Galgorm respectively.
Internally the property comprises an entrance porch, entrance hall, three reception rooms, kitchen with informal dining area, three bedrooms with principal en-suite, utility room, family bathroom and integral garage.
Externally the property benefits from an extended driveway and a secluded rear garden with patio area.
Early viewing recommended.
This well presented, extended detached bungalow is located on the Grange Road, Ballymena. Sitting on an elevated site with delightful views toward Slemish to the front, and a secluded garden to the rear, this property would be ideally suited to a range of buyers including young families or those looking to downsize. The property further benefits from being within close proximity to a range of amenities in Ballymena & Galgorm respectively.
Internally the property comprises an entrance porch, entrance hall, three reception rooms, kitchen with informal dining area, three bedrooms with principal en-suite, utility room, family bathroom and integral garage.
Externally the property benefits from an extended driveway and a secluded rear garden with patio area.
Early viewing recommended.
Rooms
ACCOMMODATION
ENTRANCE PORCH
PVC double glazed front door. Tiled floor. Views towards Slemish and surrounding countryside.
ENTRANCE HALL
Glazed hardwood internal door. Solid wood flooring. Access to hot press. Access to roof space via slingsby style ladder.
LOUNGE 13'11 X 10'11 (4.24m X 3.33m)
Focal point open fire with timber surround and slate tiled hearth. Solid wood flooring. Views towards Slemish and surrounding countryside.
LIVING ROOM 20'7 X 10'11 (6.27m X 3.33m)
Focal point multi-fuel stove (with back boiler link up). Engineered oak flooring.
KITCHEN WITH INFORMAL DINING AREA 19'5 X 10'4 (5.92m X 3.15m)
Modern fitted shaker style kitchen with high and low level storage units and contrasting granite work surfaces. Integrated appliances to include fridge freezer, dishwasher and Kenwood range oven with 5 ring gas hob and extractor canopy over. Inlaid stainless steel sink unit. PVC double glazed back door. Part tiled walls and tiled floor.
PRINCIPAL BEDROOM 19'4 X 10'2 (5.89m X 3.10m)
widest points.
EN-SUITE
Modern three piece suite comprising shower cubicle with electric shower over, vanity unit and WC. Fully tiled walls and tiled floor.
BEDROOM 2 11'7 X 11'0 (3.53m X 3.35m)
Views towards Slemish and surrounding countryside.
BEDROOM 3 9'9 X 8'4 (2.97m X 2.54m)
Wood laminate floor covering. Built in wardrobe. Views towards Slemish and surrounding countryside.
FAMILY BATHROOM
Modern fitted four piece suite comprising corner panelled bath, shower cubicle with mains shower over, vanity unit and WC. Fully tiled walls and tiled floor.
PLAYROOM/BOOT ROOM 11'9 X 10'8 (3.58m X 3.25m)
Glazed roof light. (currently being utilized as a bar area).
UTILITY ROOM 10'8 X 7'1 (3.25m X 2.16m)
widest points. High and low level storage units and contrasting work surfaces. Stainless steel sink unit. Space for high and low level appliances. PVC double glazed back door. Access to boiler room with oil fired central heating boiler.
INTEGRAL GARAGE 14'9 X 10'8 (4.50m X 3.25m)
Electric roller shutter door.
Power and light.
Power and light.
EXTERNAL
Extended private driveway in tarmac.
Front garden with elevated brick pavior patio with array of plants, trees and shrubs with views towards Slemish.
Secluded rear garden with paved patio area, garden pond and wide array of elevated flower beds.
Outside tap and lighting.
PVC fascia, soffits and rainwater goods.
Security camera system.
Front garden with elevated brick pavior patio with array of plants, trees and shrubs with views towards Slemish.
Secluded rear garden with paved patio area, garden pond and wide array of elevated flower beds.
Outside tap and lighting.
PVC fascia, soffits and rainwater goods.
Security camera system.
Broadband Speed Availability
Potential Speeds for 49 Grange Road
Max Download
1800
Mbps
Max Upload
220
MbpsThe speeds indicated represent the maximum estimated fixed-line speeds as predicted by Ofcom. Please note that these are estimates, and actual service availability and speeds may differ.
Property Location

Mortgage Calculator
Contact Agent

Contact Edmondson Estates
Request More Information
Requesting Info about...
49 Grange Road, ballymena, BT42 2DU

By registering your interest, you acknowledge our Privacy Policy

By registering your interest, you acknowledge our Privacy Policy



































