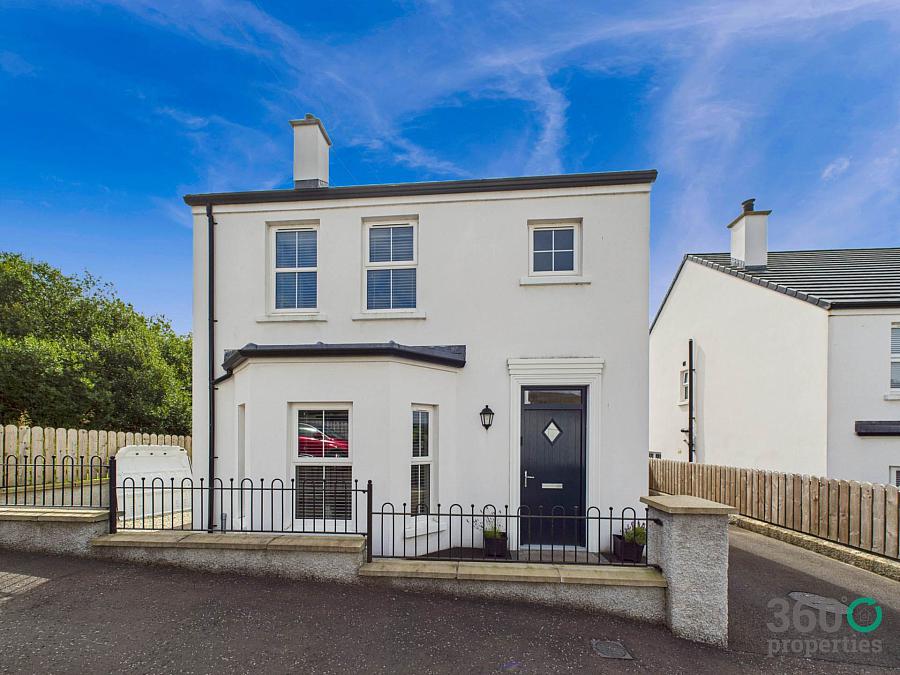3 Bed Detached House
7 Rockfield Park
Cargan, Ballymena, BT43 6FH
offers over
£199,950

Key Features & Description
Recently constructed three bedroom detached property.
Convenient and accessible ideal for families.
Three bedrooms - master with en-suite.
Two additional bathrooms.
Garden room with power and lighting.
Oil fired central heating and uPVC double glazing throughout.
Description
Recently constructed,beautifully presented three-bedroom detached property located in the charming gateway-to-the-Glens village of Cargan. Located in a convenient and accessible area, this home is perfect for families seeking modern living in a peaceful yet well-connected setting. Situated in a quiet and family-friendly development, this modern home offers spacious, contemporary living with a host of desirable features. Accommodation includes three bedrooms- master with en-suite, open plan kitchen/diner, living room, utility and two additional bathrooms. Externally, the home benefits from a fully enclosed rear garden. A standout feature is the detached garden room, complete with power and lighting ideal as a home office or gym. Benefitting from Oil fired central heating and uPVC double glazing throughout. Viewing is highly recommend to appreciate all this home has to offer and viewing is strictly by appointment only.
GROUND FLOOR
Hall
7`4`` x 6`5``
Tile floor.
Living Room:
18`2`` x 13`3``
Multi-fuel stove with slate hearth and floating mantel. Laminate floor.
Kitchen/Diner:
14`0`` x 13`0``
Range of eye and low level grey shaker style units with wooden effect work top. 1 ½ bowl Belfast sink with drainer bay and mixer tap. Integrated appliances include Belling induction hob and oven with extractor fan over and dishwasher. Plumbed for American fridge/freezer. Patio doors to garden. Tile floor.
Utility:
7`11`` x 6`4``
Low level and grey shaker style units with wooden work tops. Stainless steel sink with drainer bay and mixer tap. Plumbed for washing
machine and space for tumble dryer. Tile floor.
W/C:
5`6`` x 2`10``
Low flush w/c and pedestal wash hand basin. Tile floor.
FIRST FLOOR
Hall & Landing:
Hot press. With carpet.
Bathroom:
8`11`` x 7`4``
Four piece suite comprising of low flush w/c, vanity wash hand basin, bath and mains shower. Tile floor.
Master Bedroom:
13`3`` x 12`1``
With laminate floor.
En-suite:
9`1`` x 3`3``
Low flush w/c, vanity wash hand basin and mains shower,
Bed 2:
12`6`` x 10`11``
With laminate floor.
Bedroom 3:
9`0`` x 8`8``
With laminate floor.
EXTERNAL
Front: Tarmac driveway with ample space for parking.
Rear: Fully enclosed bound by fence. Garden room with power and lighting.
FREEHOLD
Rates: Approx. £1,404 per annum.
Notice
Please note we have not tested any apparatus, fixtures, fittings, or services. Interested parties must undertake their own investigation into the working order of these items. All measurements are approximate and photographs provided for guidance only.
Rates Payable
Antrim & Newtownabbey Borough Council, For Period April 2025 To March 2026 £1,404.00
Utilities
Electric: Unknown
Gas: Unknown
Water: Unknown
Sewerage: Unknown
Broadband: Unknown
Telephone: Unknown
Other Items
Heating: Oil Central Heating
Garden/Outside Space: Yes
Parking: Yes
Garage: No
Recently constructed,beautifully presented three-bedroom detached property located in the charming gateway-to-the-Glens village of Cargan. Located in a convenient and accessible area, this home is perfect for families seeking modern living in a peaceful yet well-connected setting. Situated in a quiet and family-friendly development, this modern home offers spacious, contemporary living with a host of desirable features. Accommodation includes three bedrooms- master with en-suite, open plan kitchen/diner, living room, utility and two additional bathrooms. Externally, the home benefits from a fully enclosed rear garden. A standout feature is the detached garden room, complete with power and lighting ideal as a home office or gym. Benefitting from Oil fired central heating and uPVC double glazing throughout. Viewing is highly recommend to appreciate all this home has to offer and viewing is strictly by appointment only.
GROUND FLOOR
Hall
7`4`` x 6`5``
Tile floor.
Living Room:
18`2`` x 13`3``
Multi-fuel stove with slate hearth and floating mantel. Laminate floor.
Kitchen/Diner:
14`0`` x 13`0``
Range of eye and low level grey shaker style units with wooden effect work top. 1 ½ bowl Belfast sink with drainer bay and mixer tap. Integrated appliances include Belling induction hob and oven with extractor fan over and dishwasher. Plumbed for American fridge/freezer. Patio doors to garden. Tile floor.
Utility:
7`11`` x 6`4``
Low level and grey shaker style units with wooden work tops. Stainless steel sink with drainer bay and mixer tap. Plumbed for washing
machine and space for tumble dryer. Tile floor.
W/C:
5`6`` x 2`10``
Low flush w/c and pedestal wash hand basin. Tile floor.
FIRST FLOOR
Hall & Landing:
Hot press. With carpet.
Bathroom:
8`11`` x 7`4``
Four piece suite comprising of low flush w/c, vanity wash hand basin, bath and mains shower. Tile floor.
Master Bedroom:
13`3`` x 12`1``
With laminate floor.
En-suite:
9`1`` x 3`3``
Low flush w/c, vanity wash hand basin and mains shower,
Bed 2:
12`6`` x 10`11``
With laminate floor.
Bedroom 3:
9`0`` x 8`8``
With laminate floor.
EXTERNAL
Front: Tarmac driveway with ample space for parking.
Rear: Fully enclosed bound by fence. Garden room with power and lighting.
FREEHOLD
Rates: Approx. £1,404 per annum.
Notice
Please note we have not tested any apparatus, fixtures, fittings, or services. Interested parties must undertake their own investigation into the working order of these items. All measurements are approximate and photographs provided for guidance only.
Rates Payable
Antrim & Newtownabbey Borough Council, For Period April 2025 To March 2026 £1,404.00
Utilities
Electric: Unknown
Gas: Unknown
Water: Unknown
Sewerage: Unknown
Broadband: Unknown
Telephone: Unknown
Other Items
Heating: Oil Central Heating
Garden/Outside Space: Yes
Parking: Yes
Garage: No
Property Location

Mortgage Calculator
Contact Agent

Contact 360 Properties
Request More Information
Requesting Info about...
7 Rockfield Park, Cargan, Ballymena, BT43 6FH

By registering your interest, you acknowledge our Privacy Policy

By registering your interest, you acknowledge our Privacy Policy


























