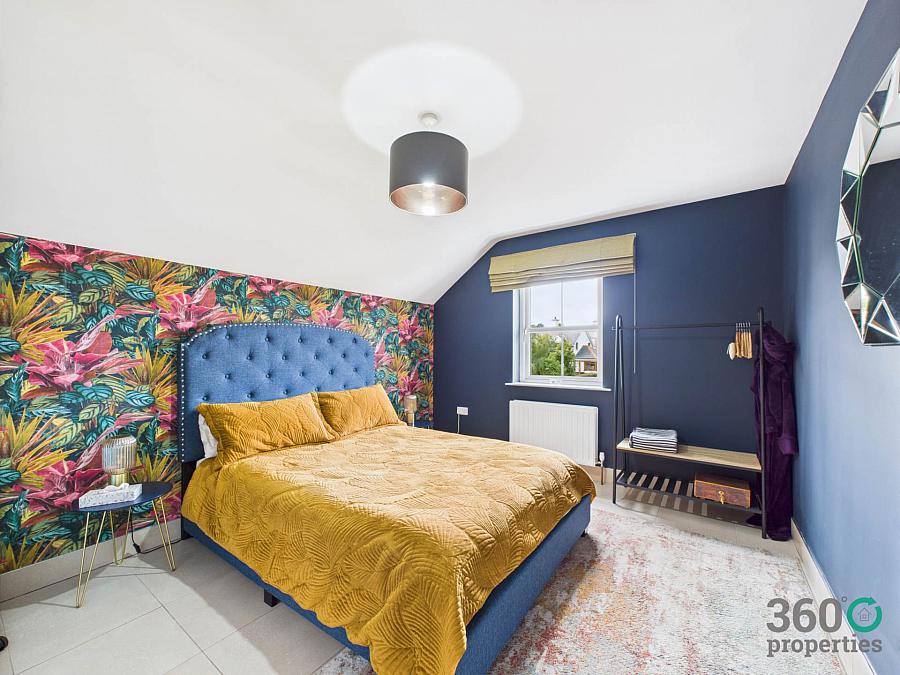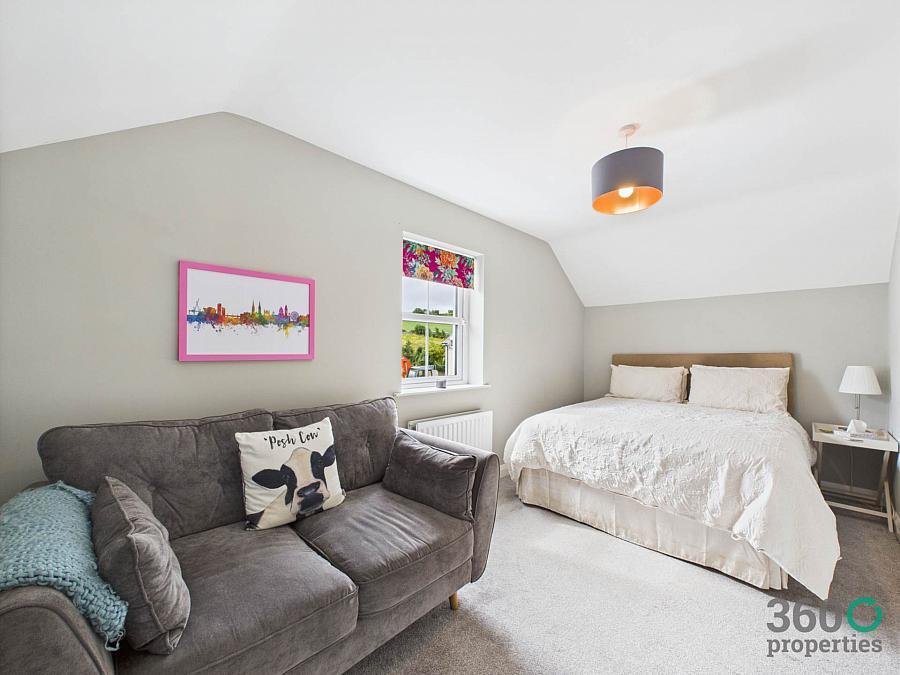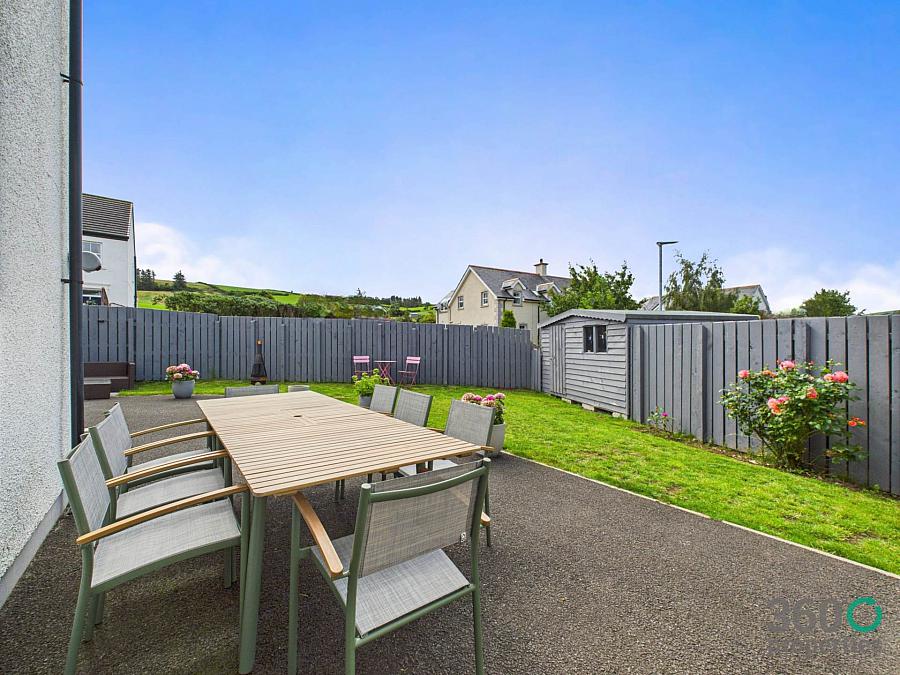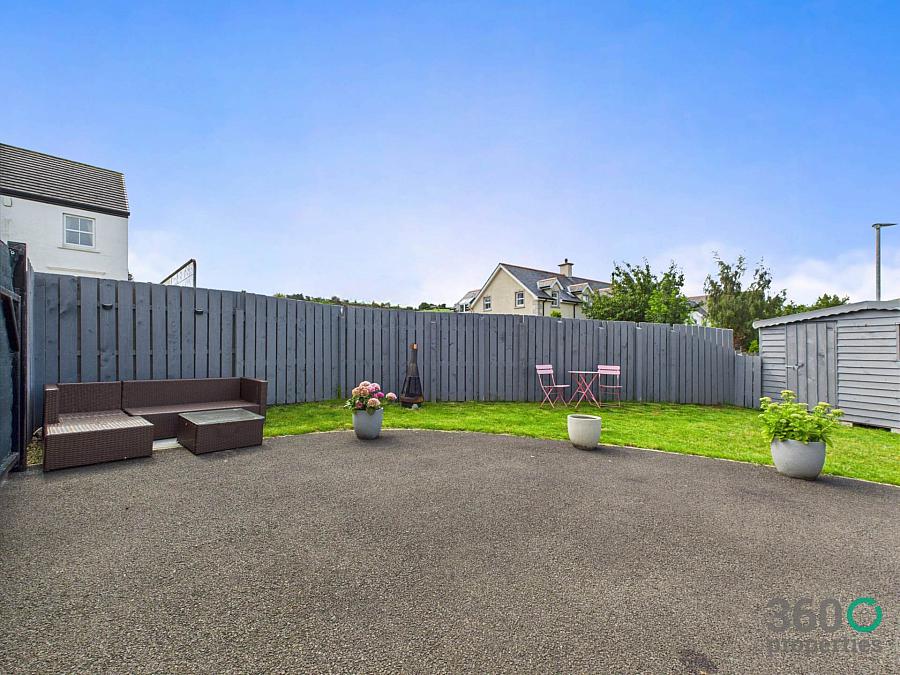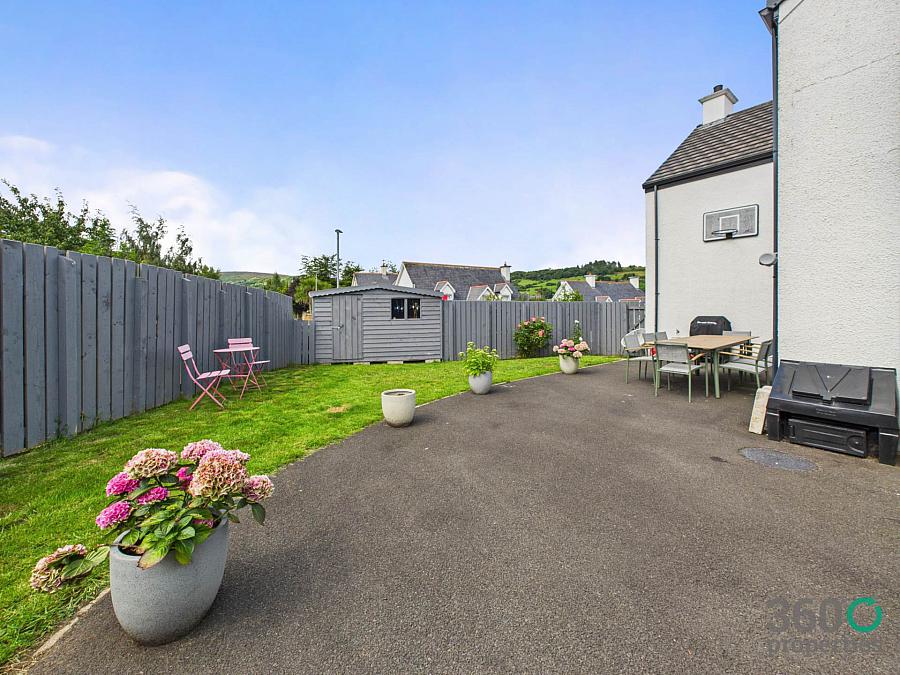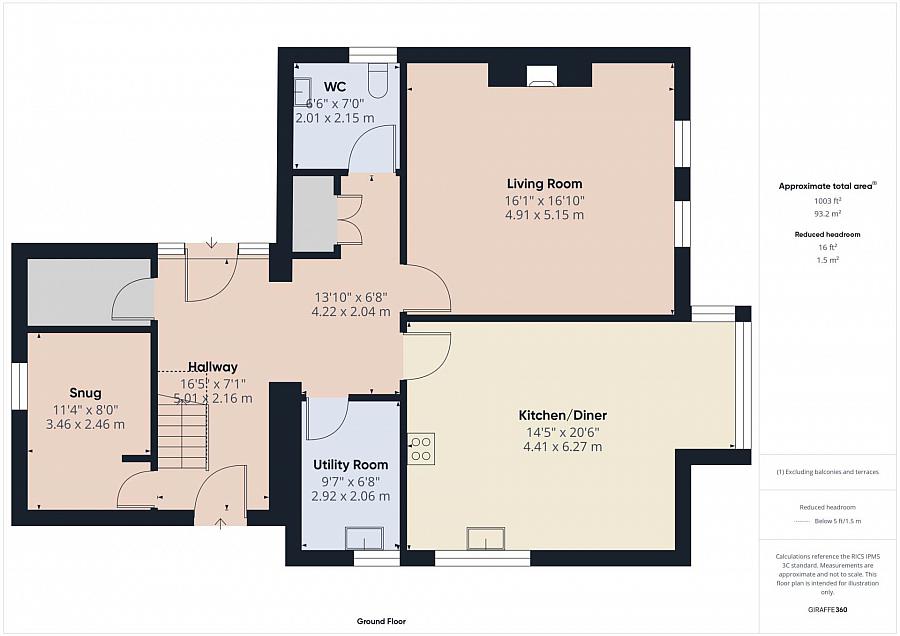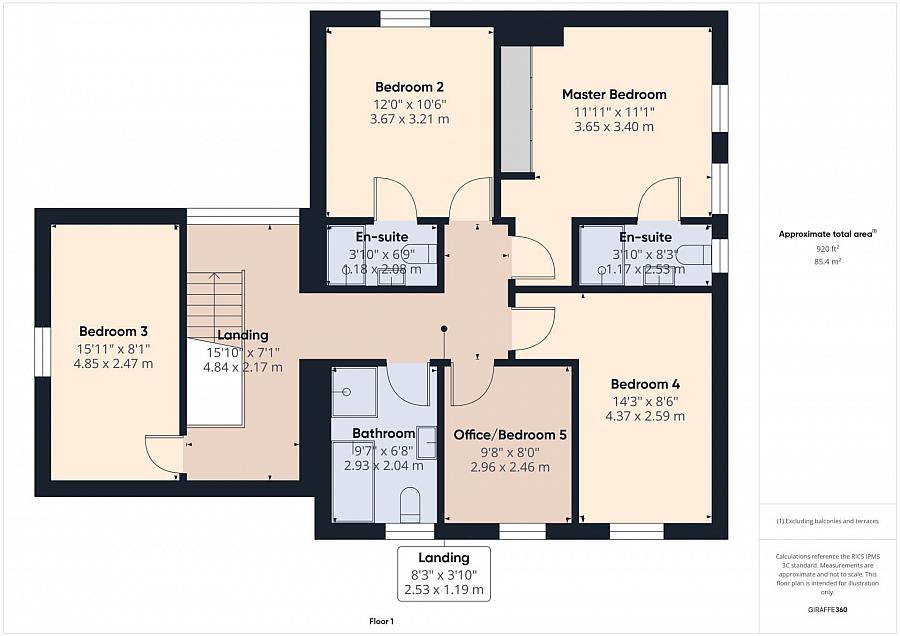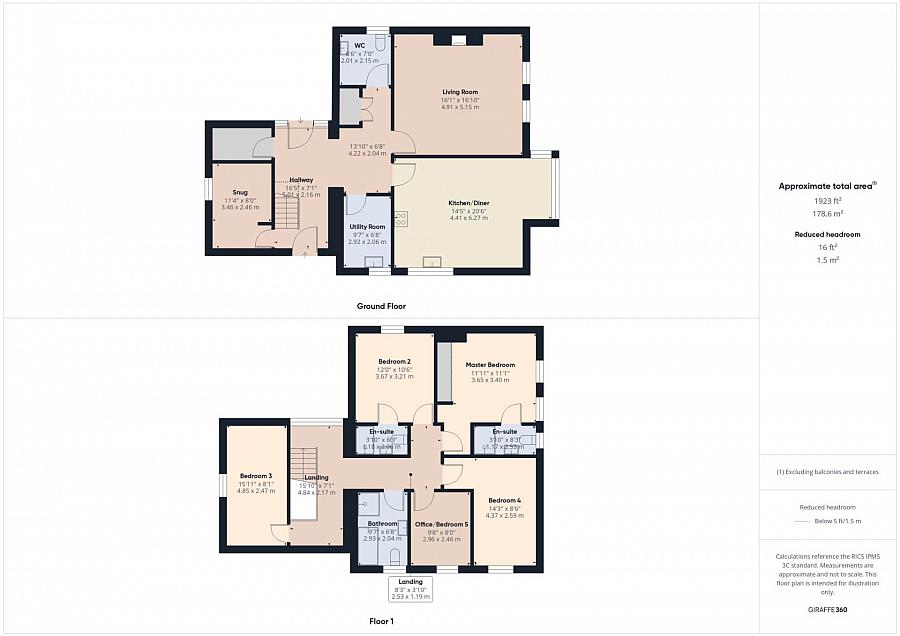5 Bed Detached House
9 Craigagh Grove
Cushendun, Ballymena, BT44 0DD
offers over
£294,500
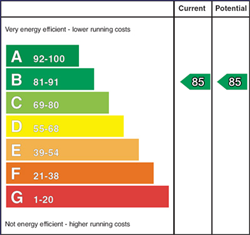
Key Features & Description
Immaculate and beautifully maintained detached home.
Set in the highly sought after Craigagh Grove development.
Five well proportioned bedrooms - two with en-suite.
Spacious kitchen/dining area.
Private driveway and fully enclosed rear yard.
Scenic Glens of Antrim countryside views.
Additional attributes include Gas central heating and uPVC double glazing.
Description
We are delighted to present this immaculate and beautifully maintained detached home, located in the highly sought-after residential area of Craigagh Grove in Cushendun. Set within the heart of the stunning Glens of Antrim, this spacious property offers an ideal combination of modern family living, comfort, and style. Accommodation includes five well-proportioned bedrooms, two of which benefit from en-suites - two reception rooms, spacious kitchen/diner and two additional bathrooms. Externally boasting private driveway, fully enclosed rear yard South west facing garden and countryside views. Notable upgrades include under floor heating with zoned thermostatic control on the ground floor, and full-property Cat 6 data cabling for high-speed connectivity. Additional attributes include Gas heating, PVC double glazing and a high energy efficiency reading throughout. Viewing is strictly by appointment only.
GROUND FLOOR
Hall:
29`6`` x 13`9``
Storage cupboard. With laminate floor.
Snug:
11`4`` x 8`0``
With laminate floor.
W/C:
7`0`` x 6`6``
Low flush w/c and floating wash hand basin with waterfall tap. Tile floor.
Kitchen/Diner:
20`6`` x 14`5``
Range of eye and low high gloss grey units with granite work top. Stainless steel double sink with drainer bay and mixer tap. Island with seating. Integrated appliances include Neff induction hob with remote control extractor fan over, Neff oven, dishwasher and fridge/freezer. Porcelain tile floor.
Utility:
9`7`` x 6`8``
Range of eye and low level grey units with white speckled work top. Stainless steel sink with drainer bay and mixer tap. Plumbed for washing machine and space for tumble dryer. Tile floor.
Living Room:
16`10`` x 16`1``
Open fire with sandstone surround, granite hearth and inset. Laminate floor.
FIRST FLOOR
Hall & Landing:
15`10`` x 7`1``
With carpet. Feature window.
Bathroom:
9`7`` x 6`8``
Four piece suite comprising of low flush w/c, floating vanity wash hand basin with waterfall tap, mains shower and corner bath. Towel radiator. Partly tiled walls and floor.
Master Bedroom:
11`11`` x 11`11``
With laminate floor.
En-suite:
8`3`` x 3`10``
Three piece suite comprising of low flush w/c, floating vanity wash hand basin with water fall tap and mains shower. Towel radiator. Fully tiled walls and floor.
Bedroom 2:
12`0`` x 10`6``
With laminate floor.
En-suite:
6`9`` x 3`10``
Three piece suite comprising of low flush w/c, floating vanity wash hand basin with waterfall tap and mains shower. Towel radiator. Fully tiled walls and floor.
Bedroom 3:
15`11`` x 8`1``
With carpet.
Bedroom 4:
14`3`` x 8`6``
With carpet.
Bedroom 5/Office:
9`8`` x 8`0``
With carpet.
EXTERNAL
Front: Private driveway. Paved path to entryway. Decorative stones. Laid in lain with fence. Picturesque countryside views.
Rear: Fully enclosed bound by fence with laid in lawn. South west facing garden providing sun all day.
Shed: 9`6` x 11`6`
FREEHOLD
Rates: Approx. £2,199 per annum
Notice
Please note we have not tested any apparatus, fixtures, fittings, or services. Interested parties must undertake their own investigation into the working order of these items. All measurements are approximate and photographs provided for guidance only.
Rates Payable
Causeway Coast & Glens, For Period April 2025 To March 2026 £2,199.00
Utilities
Electric: Unknown
Gas: Unknown
Water: Unknown
Sewerage: Unknown
Broadband: Unknown
Telephone: Unknown
Other Items
Heating: Gas Central Heating
Garden/Outside Space: Yes
Parking: Yes
Garage: No
We are delighted to present this immaculate and beautifully maintained detached home, located in the highly sought-after residential area of Craigagh Grove in Cushendun. Set within the heart of the stunning Glens of Antrim, this spacious property offers an ideal combination of modern family living, comfort, and style. Accommodation includes five well-proportioned bedrooms, two of which benefit from en-suites - two reception rooms, spacious kitchen/diner and two additional bathrooms. Externally boasting private driveway, fully enclosed rear yard South west facing garden and countryside views. Notable upgrades include under floor heating with zoned thermostatic control on the ground floor, and full-property Cat 6 data cabling for high-speed connectivity. Additional attributes include Gas heating, PVC double glazing and a high energy efficiency reading throughout. Viewing is strictly by appointment only.
GROUND FLOOR
Hall:
29`6`` x 13`9``
Storage cupboard. With laminate floor.
Snug:
11`4`` x 8`0``
With laminate floor.
W/C:
7`0`` x 6`6``
Low flush w/c and floating wash hand basin with waterfall tap. Tile floor.
Kitchen/Diner:
20`6`` x 14`5``
Range of eye and low high gloss grey units with granite work top. Stainless steel double sink with drainer bay and mixer tap. Island with seating. Integrated appliances include Neff induction hob with remote control extractor fan over, Neff oven, dishwasher and fridge/freezer. Porcelain tile floor.
Utility:
9`7`` x 6`8``
Range of eye and low level grey units with white speckled work top. Stainless steel sink with drainer bay and mixer tap. Plumbed for washing machine and space for tumble dryer. Tile floor.
Living Room:
16`10`` x 16`1``
Open fire with sandstone surround, granite hearth and inset. Laminate floor.
FIRST FLOOR
Hall & Landing:
15`10`` x 7`1``
With carpet. Feature window.
Bathroom:
9`7`` x 6`8``
Four piece suite comprising of low flush w/c, floating vanity wash hand basin with waterfall tap, mains shower and corner bath. Towel radiator. Partly tiled walls and floor.
Master Bedroom:
11`11`` x 11`11``
With laminate floor.
En-suite:
8`3`` x 3`10``
Three piece suite comprising of low flush w/c, floating vanity wash hand basin with water fall tap and mains shower. Towel radiator. Fully tiled walls and floor.
Bedroom 2:
12`0`` x 10`6``
With laminate floor.
En-suite:
6`9`` x 3`10``
Three piece suite comprising of low flush w/c, floating vanity wash hand basin with waterfall tap and mains shower. Towel radiator. Fully tiled walls and floor.
Bedroom 3:
15`11`` x 8`1``
With carpet.
Bedroom 4:
14`3`` x 8`6``
With carpet.
Bedroom 5/Office:
9`8`` x 8`0``
With carpet.
EXTERNAL
Front: Private driveway. Paved path to entryway. Decorative stones. Laid in lain with fence. Picturesque countryside views.
Rear: Fully enclosed bound by fence with laid in lawn. South west facing garden providing sun all day.
Shed: 9`6` x 11`6`
FREEHOLD
Rates: Approx. £2,199 per annum
Notice
Please note we have not tested any apparatus, fixtures, fittings, or services. Interested parties must undertake their own investigation into the working order of these items. All measurements are approximate and photographs provided for guidance only.
Rates Payable
Causeway Coast & Glens, For Period April 2025 To March 2026 £2,199.00
Utilities
Electric: Unknown
Gas: Unknown
Water: Unknown
Sewerage: Unknown
Broadband: Unknown
Telephone: Unknown
Other Items
Heating: Gas Central Heating
Garden/Outside Space: Yes
Parking: Yes
Garage: No
Virtual Tour
Broadband Speed Availability
Potential Speeds for 9 Craigagh Grove
Max Download
1800
Mbps
Max Upload
1000
MbpsThe speeds indicated represent the maximum estimated fixed-line speeds as predicted by Ofcom. Please note that these are estimates, and actual service availability and speeds may differ.
Property Location

Mortgage Calculator
Contact Agent

Contact 360 Properties
Request More Information
Requesting Info about...
9 Craigagh Grove, Cushendun, Ballymena, BT44 0DD
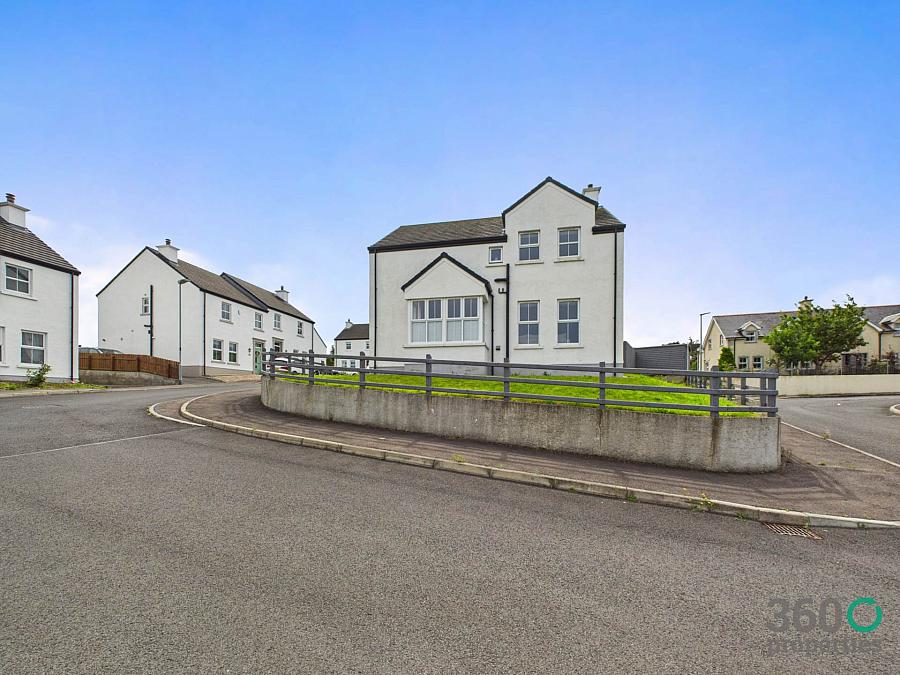
By registering your interest, you acknowledge our Privacy Policy

By registering your interest, you acknowledge our Privacy Policy

























