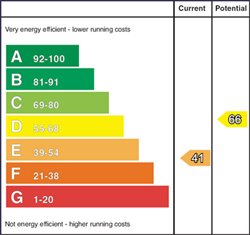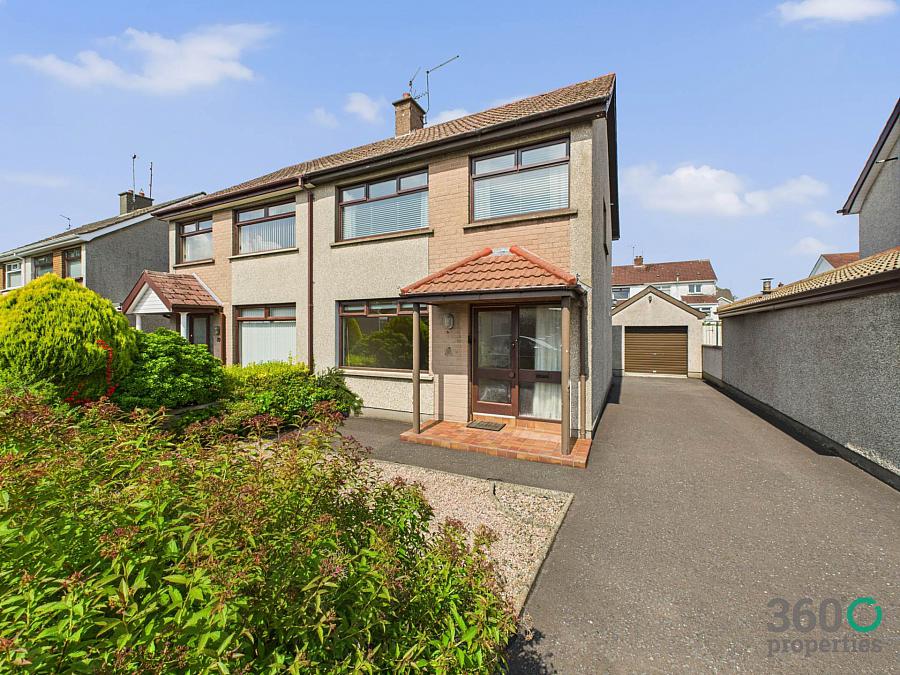3 Bed Semi-Detached House
12 Grangegorm Drive
ballymena, BT42 2EE
offers over
£124,950

Key Features & Description
Well proportioned three bedroom semi detached home.
Situated in the popular Grangegrom Drive development.
Ideal for families with local Secondary School & Nursery within close proximity.
Ballymena Town Centre a short distance away.
Excellent opportunity for buyers to put their own stamp on this home.
Oil fired central heating throughout.
Description
Well proportioned three bedroom semi detached home situated in the popular Grangegorm development, located off the sought after Galgorm Road. This home is ideal for families with local Secondary school and Nursery within close proximity. Ballymena Town Centre is also a short distance away. Internally, the property comprises of kitchen, utility room, spacious living/dining, three bedrooms and family bathroom. Externally, the property benefits from a low maintenance stoned yard with private driveway to the front with ample space for parking. To the rear has a mix of paving and stoned area with mature shrubbery and garage. Other attributes include Oil Fired Central heating and wooden single glazing throughout. This home providers the perfect opportunity for buyers to put their own stamp on this home. Viewing is highly recommended to appreciate the potential this home has and is strictly by appointment only.
GROUND FLOOR
Hall:
13`2`` x 5`10``
Storage cupboard. With carpet.
Kitchen:
10`9`` x 8`10``
Range of eye and low level white units with grey speckled work top. Stainless steel sink with drainer bay and mixer tap. Integrated appliances include Hotpoint hob and oven with extractor fan over. Space for fridge/freezer and plumbed for washing machine. Linoleum floor.
Living/Dining::
24`5`` x 11`6``
Electric fire wit tile hearth, inset and surround. With carpet.
FIRST FLOOR
Hall:
7`9`` x 7`7``
Hot press. With carpet.
Bedroom 1:
11`9`` x 9`7``
Built in black units. With carpet.
Bedroom 2:
10`9`` x 9`1``
Built in storage. With carpet.
Bedroom 3:
8`5`` x 7`10``
Built in storage. With carpet.
Bathroom:
7`8`` x 6`5``
Three piece suite comprising of low flush w/c, pedestal wash hand basin and bath with electric Aqualisa shower over. Partly tiled walls and linoleum floor.
EXTERNAL
Front: Private driveway to allow for off street parking and stoned area with mature shrubbery.
Rear: Fully enclosed bound fence and wall, mix of paving and stoned area with mature shrubbery.
Garage: Pedestrian access, roller door and power and lighting.
LEASEHOLD
Ground Rent: Approx £12 per annum
Rates: Approx £1,053 per annum
Notice
Please note we have not tested any apparatus, fixtures, fittings, or services. Interested parties must undertake their own investigation into the working order of these items. All measurements are approximate and photographs provided for guidance only.
Rates Payable
Mid & East Antrim, For Period April 2025 To March 2026 £1,053.00
Utilities
Electric: Unknown
Gas: Unknown
Water: Unknown
Sewerage: Unknown
Broadband: Unknown
Telephone: Unknown
Other Items
Heating: Oil Central Heating
Garden/Outside Space: Yes
Parking: Yes
Garage: Yes
Well proportioned three bedroom semi detached home situated in the popular Grangegorm development, located off the sought after Galgorm Road. This home is ideal for families with local Secondary school and Nursery within close proximity. Ballymena Town Centre is also a short distance away. Internally, the property comprises of kitchen, utility room, spacious living/dining, three bedrooms and family bathroom. Externally, the property benefits from a low maintenance stoned yard with private driveway to the front with ample space for parking. To the rear has a mix of paving and stoned area with mature shrubbery and garage. Other attributes include Oil Fired Central heating and wooden single glazing throughout. This home providers the perfect opportunity for buyers to put their own stamp on this home. Viewing is highly recommended to appreciate the potential this home has and is strictly by appointment only.
GROUND FLOOR
Hall:
13`2`` x 5`10``
Storage cupboard. With carpet.
Kitchen:
10`9`` x 8`10``
Range of eye and low level white units with grey speckled work top. Stainless steel sink with drainer bay and mixer tap. Integrated appliances include Hotpoint hob and oven with extractor fan over. Space for fridge/freezer and plumbed for washing machine. Linoleum floor.
Living/Dining::
24`5`` x 11`6``
Electric fire wit tile hearth, inset and surround. With carpet.
FIRST FLOOR
Hall:
7`9`` x 7`7``
Hot press. With carpet.
Bedroom 1:
11`9`` x 9`7``
Built in black units. With carpet.
Bedroom 2:
10`9`` x 9`1``
Built in storage. With carpet.
Bedroom 3:
8`5`` x 7`10``
Built in storage. With carpet.
Bathroom:
7`8`` x 6`5``
Three piece suite comprising of low flush w/c, pedestal wash hand basin and bath with electric Aqualisa shower over. Partly tiled walls and linoleum floor.
EXTERNAL
Front: Private driveway to allow for off street parking and stoned area with mature shrubbery.
Rear: Fully enclosed bound fence and wall, mix of paving and stoned area with mature shrubbery.
Garage: Pedestrian access, roller door and power and lighting.
LEASEHOLD
Ground Rent: Approx £12 per annum
Rates: Approx £1,053 per annum
Notice
Please note we have not tested any apparatus, fixtures, fittings, or services. Interested parties must undertake their own investigation into the working order of these items. All measurements are approximate and photographs provided for guidance only.
Rates Payable
Mid & East Antrim, For Period April 2025 To March 2026 £1,053.00
Utilities
Electric: Unknown
Gas: Unknown
Water: Unknown
Sewerage: Unknown
Broadband: Unknown
Telephone: Unknown
Other Items
Heating: Oil Central Heating
Garden/Outside Space: Yes
Parking: Yes
Garage: Yes
Broadband Speed Availability
Potential Speeds for 12 Grangegorm Drive
Max Download
1800
Mbps
Max Upload
220
MbpsThe speeds indicated represent the maximum estimated fixed-line speeds as predicted by Ofcom. Please note that these are estimates, and actual service availability and speeds may differ.
Property Location

Mortgage Calculator
Contact Agent

Contact 360 Properties
Request More Information
Requesting Info about...
12 Grangegorm Drive, ballymena, BT42 2EE

By registering your interest, you acknowledge our Privacy Policy

By registering your interest, you acknowledge our Privacy Policy

















