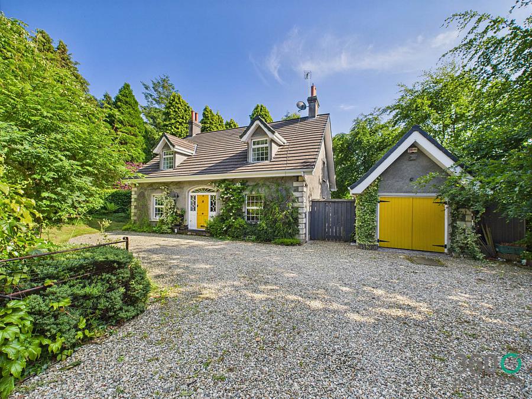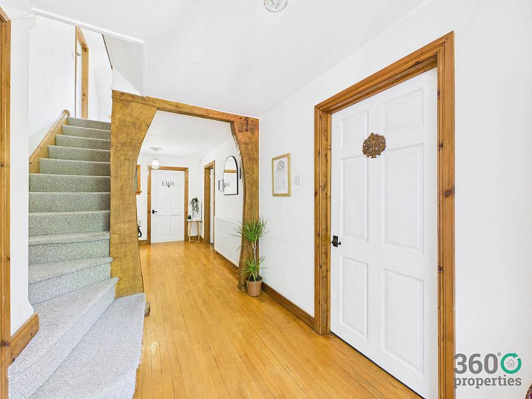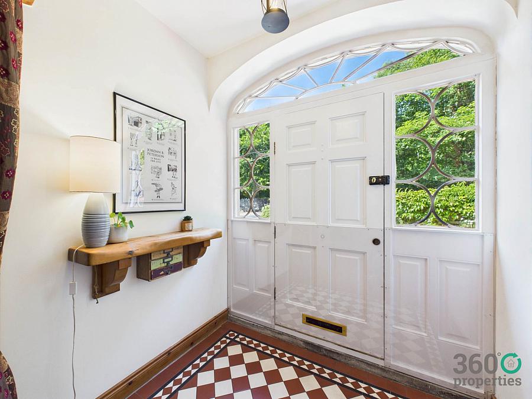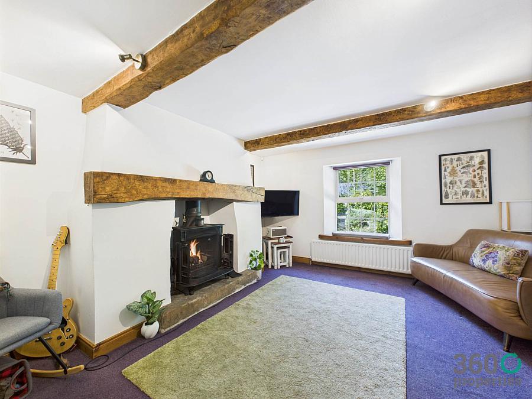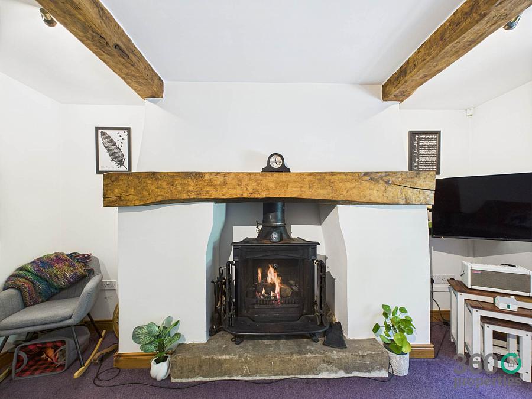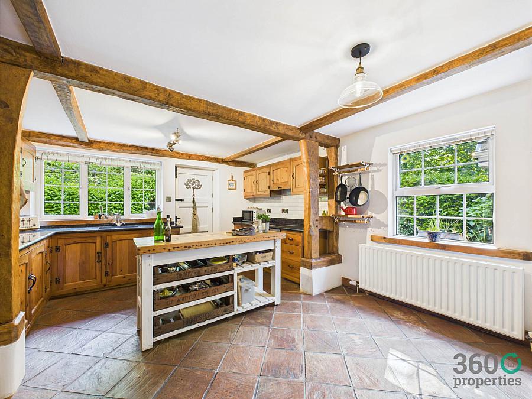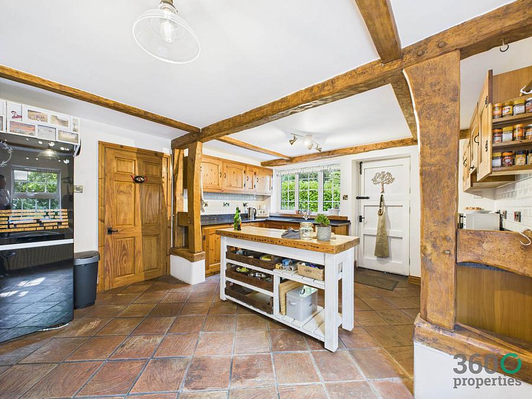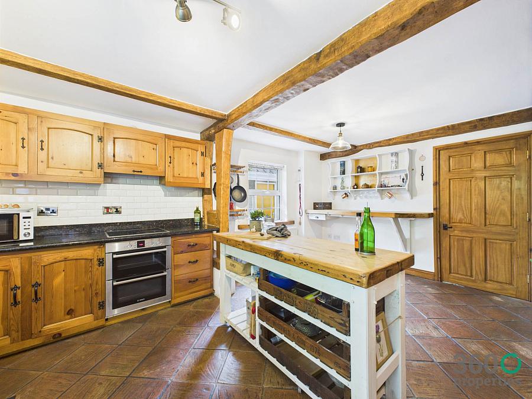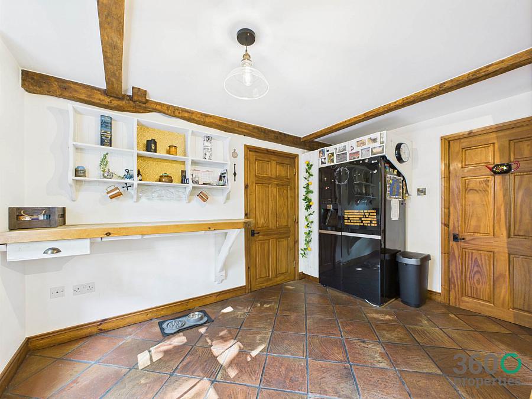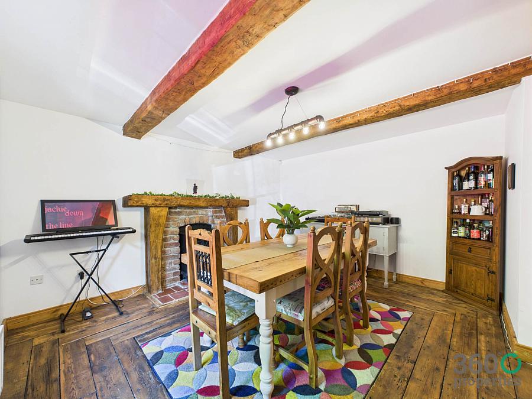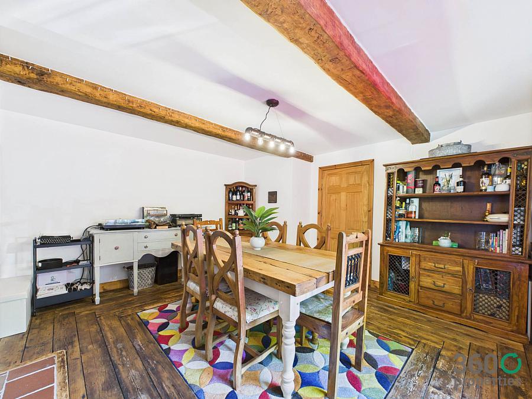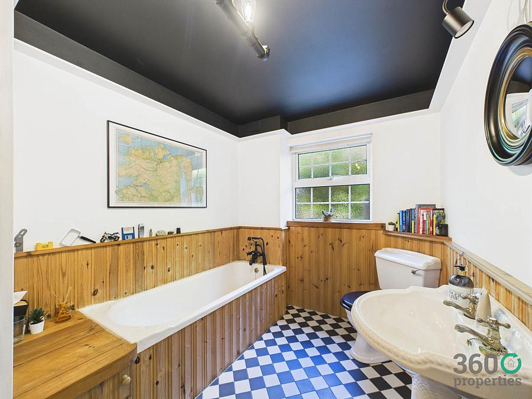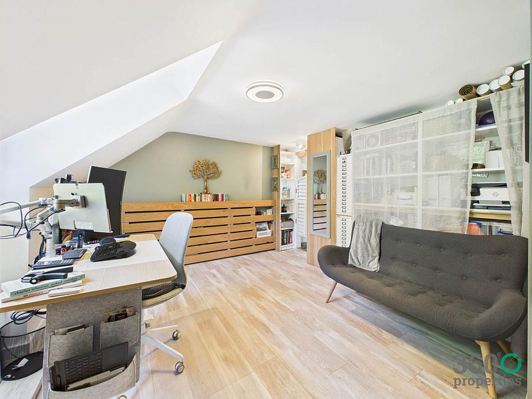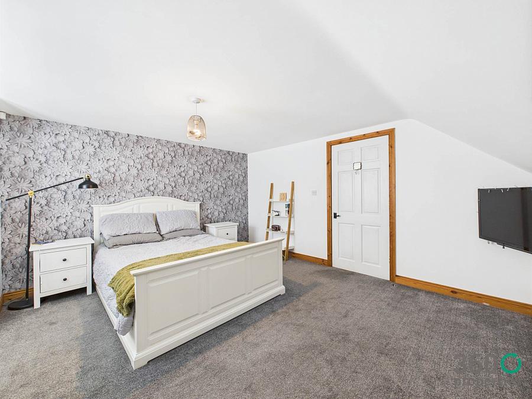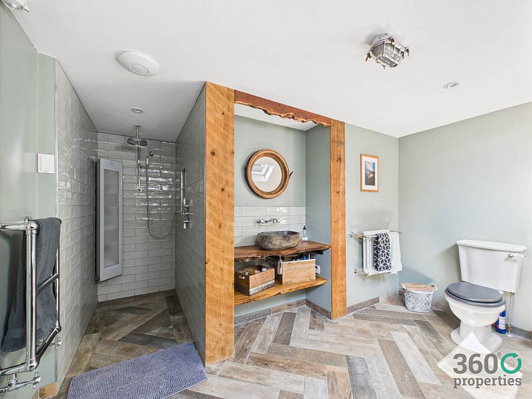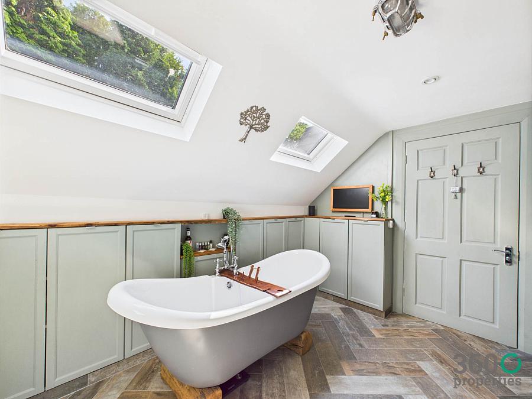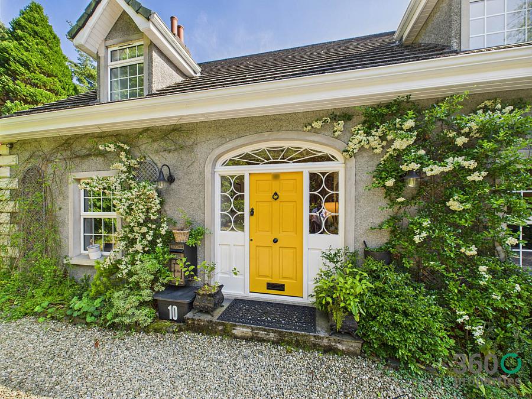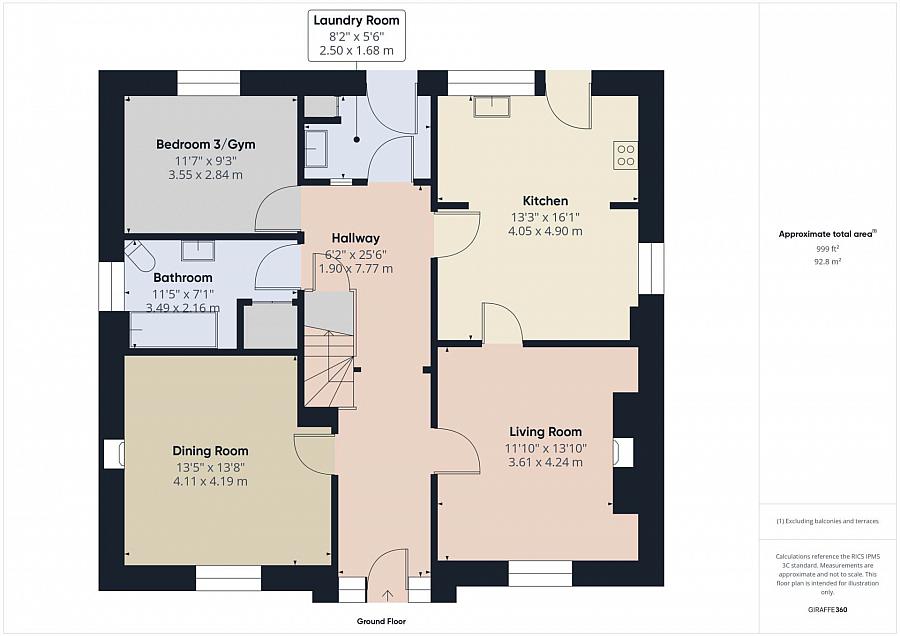3 Bed Detached Bungalow
10 Greenfield Road
Kells, Ballymena, BT42 3JL
offers over
£379,950
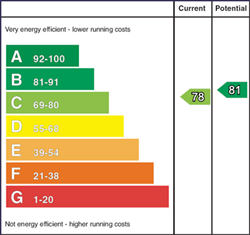
Key Features & Description
Three bedroom detached chalet bungalow brimming with character.
Feature beams and reclaimed flooring.
Two reception rooms - one with mutli-fuel stove.
Master bedroom with en-suite
Two additional bathrooms.
Privacy to back and rear of property.
Room by room time and temperature control.
Oil fired central heating, solar panels and uPVC double glazing throughout.
Description
Set on the outskirts of the twin village of Kells & Connor, this three bedroom detached chalet bungalow simply oozes character. From exposed feature beams to reclaimed wooden flooring, every corner of this home tells a story, making it perfect for those in search of something truly special. The ground floor offers two inviting reception rooms - additional room currently used as a gym. Upstairs, three generously sized bedrooms -one with en-suite continue the home`s rustic charm, blending comfort and style with authentic finishes throughout. Benefiting from two well appointed bathrooms. Outside, the appeal continues with fully enclosed rear garden with feature pond and laid in lawn. To the front boasting a garage with stoned driveway, mature trees for additional privacy and 7kW electric car charger. Benefiting from Oil fired central heating, room by room smart control, Solar Panels and PVC double glazing throughout. Viewing is strictly by appointment only.
GROUND FLOOR
Hall:
25`6`` x 6`2``
Under stairs storage cupboard. Dog hatch. Feature arch. Tile porch. Reclaimed sports hall solid wooden floor. With carpet to stairs.
Living Room:
13`10`` x 11`10``
Multi fuel stove with stone hearth and floating mantle. Feature beams. With carpet.
Bedroom 3/Gym:
11`7`` x 9`3``
With carpet.
Kitchen:
16`1`` x 13`3``
Range of eye and low level farmhouse style units with granite work top. Belfast sink with mixer tap. Integrated appliances include Bosch oven and hob with extractor fan over. Space for fridge/freezer. Breakfast bar. Feature beams. Cottage door to rear. Tile floor.
Utility:
8`2`` x 5`6``
Eye and low level units with Stainless steel sink with drainer bay and mixer tap. Plumbed for washing machine. Storage cupboard. With linoleum floor.
Dining Room:
13`8`` x 13``5``
Space for fire with brick inset, tile hearth and feature wooden mantle. Feature beams. Solid wooden floor reclaimed from an old mill.
Bathroom:
11`5`` x 7`1``
Three piece suite comprising of low flush w/c, pedestal wash hand basin and bath. Hotpress. Feature panelling. Tile floor.
FIRST FLOOR
Hall:
24`1`` x 6`3``
Bookshelf. Dog hatch with under floor heating. Window seat. With carpet.
Master Bedroom:
13`6`` x 11`8``
Electric feature fire. Built in storage. With laminate floor.
En-suite:
7`7`` x 3`11``
Three piece suite comprising of low flush w/c, vanity wash hand basin and mains shower. Under floor heating. Part tiled walls. Mermaid board. Laminate effect tile floor.
Bedroom 2:
13`10` x 13`1`
With carpet.
Bedroom 4:
13`3` x 6`7`
Walk in wardrobe. With carpet.
Bathroom:
11`9`` x 8`3``
Four piece suite comprising of low flush w/c, floating sink, free standing bath and mains shower with built in sun and infrared heat lamp. Built in storage. Under floor heating. Herringbone effect tile floor.
EXTERNAL
Front: Stoned yard with ample space for parking. Laid in lawn with mature shrubbery. Hand crafted
Shed. Irrigation pipes to water flower beds. Awning shelter.
Garage - With pedestrian access and power and lighting.
Rear: Fully enclosed with mature shrubbery. Laid in lawn and brick pavia area. Feature pond.
7kW electric car charging port.
FREEHOLD
Rates: Approx £1,900 per annum
Notice
Please note we have not tested any apparatus, fixtures, fittings, or services. Interested parties must undertake their own investigation into the working order of these items. All measurements are approximate and photographs provided for guidance only.
Rates Payable
Mid & East Antrim, For Period April 2025 To March 2026 £1,900.00
Utilities
Electric: Unknown
Gas: Unknown
Water: Unknown
Sewerage: Unknown
Broadband: Unknown
Telephone: Unknown
Other Items
Heating: Oil Central Heating
Garden/Outside Space: Yes
Parking: Yes
Garage: Yes
Set on the outskirts of the twin village of Kells & Connor, this three bedroom detached chalet bungalow simply oozes character. From exposed feature beams to reclaimed wooden flooring, every corner of this home tells a story, making it perfect for those in search of something truly special. The ground floor offers two inviting reception rooms - additional room currently used as a gym. Upstairs, three generously sized bedrooms -one with en-suite continue the home`s rustic charm, blending comfort and style with authentic finishes throughout. Benefiting from two well appointed bathrooms. Outside, the appeal continues with fully enclosed rear garden with feature pond and laid in lawn. To the front boasting a garage with stoned driveway, mature trees for additional privacy and 7kW electric car charger. Benefiting from Oil fired central heating, room by room smart control, Solar Panels and PVC double glazing throughout. Viewing is strictly by appointment only.
GROUND FLOOR
Hall:
25`6`` x 6`2``
Under stairs storage cupboard. Dog hatch. Feature arch. Tile porch. Reclaimed sports hall solid wooden floor. With carpet to stairs.
Living Room:
13`10`` x 11`10``
Multi fuel stove with stone hearth and floating mantle. Feature beams. With carpet.
Bedroom 3/Gym:
11`7`` x 9`3``
With carpet.
Kitchen:
16`1`` x 13`3``
Range of eye and low level farmhouse style units with granite work top. Belfast sink with mixer tap. Integrated appliances include Bosch oven and hob with extractor fan over. Space for fridge/freezer. Breakfast bar. Feature beams. Cottage door to rear. Tile floor.
Utility:
8`2`` x 5`6``
Eye and low level units with Stainless steel sink with drainer bay and mixer tap. Plumbed for washing machine. Storage cupboard. With linoleum floor.
Dining Room:
13`8`` x 13``5``
Space for fire with brick inset, tile hearth and feature wooden mantle. Feature beams. Solid wooden floor reclaimed from an old mill.
Bathroom:
11`5`` x 7`1``
Three piece suite comprising of low flush w/c, pedestal wash hand basin and bath. Hotpress. Feature panelling. Tile floor.
FIRST FLOOR
Hall:
24`1`` x 6`3``
Bookshelf. Dog hatch with under floor heating. Window seat. With carpet.
Master Bedroom:
13`6`` x 11`8``
Electric feature fire. Built in storage. With laminate floor.
En-suite:
7`7`` x 3`11``
Three piece suite comprising of low flush w/c, vanity wash hand basin and mains shower. Under floor heating. Part tiled walls. Mermaid board. Laminate effect tile floor.
Bedroom 2:
13`10` x 13`1`
With carpet.
Bedroom 4:
13`3` x 6`7`
Walk in wardrobe. With carpet.
Bathroom:
11`9`` x 8`3``
Four piece suite comprising of low flush w/c, floating sink, free standing bath and mains shower with built in sun and infrared heat lamp. Built in storage. Under floor heating. Herringbone effect tile floor.
EXTERNAL
Front: Stoned yard with ample space for parking. Laid in lawn with mature shrubbery. Hand crafted
Shed. Irrigation pipes to water flower beds. Awning shelter.
Garage - With pedestrian access and power and lighting.
Rear: Fully enclosed with mature shrubbery. Laid in lawn and brick pavia area. Feature pond.
7kW electric car charging port.
FREEHOLD
Rates: Approx £1,900 per annum
Notice
Please note we have not tested any apparatus, fixtures, fittings, or services. Interested parties must undertake their own investigation into the working order of these items. All measurements are approximate and photographs provided for guidance only.
Rates Payable
Mid & East Antrim, For Period April 2025 To March 2026 £1,900.00
Utilities
Electric: Unknown
Gas: Unknown
Water: Unknown
Sewerage: Unknown
Broadband: Unknown
Telephone: Unknown
Other Items
Heating: Oil Central Heating
Garden/Outside Space: Yes
Parking: Yes
Garage: Yes
Broadband Speed Availability
Potential Speeds for 10 Greenfield Road
Max Download
10000
Mbps
Max Upload
10000
MbpsThe speeds indicated represent the maximum estimated fixed-line speeds as predicted by Ofcom. Please note that these are estimates, and actual service availability and speeds may differ.
Property Location

Mortgage Calculator
Contact Agent

Contact 360 Properties
Request More Information
Requesting Info about...
10 Greenfield Road, Kells, Ballymena, BT42 3JL
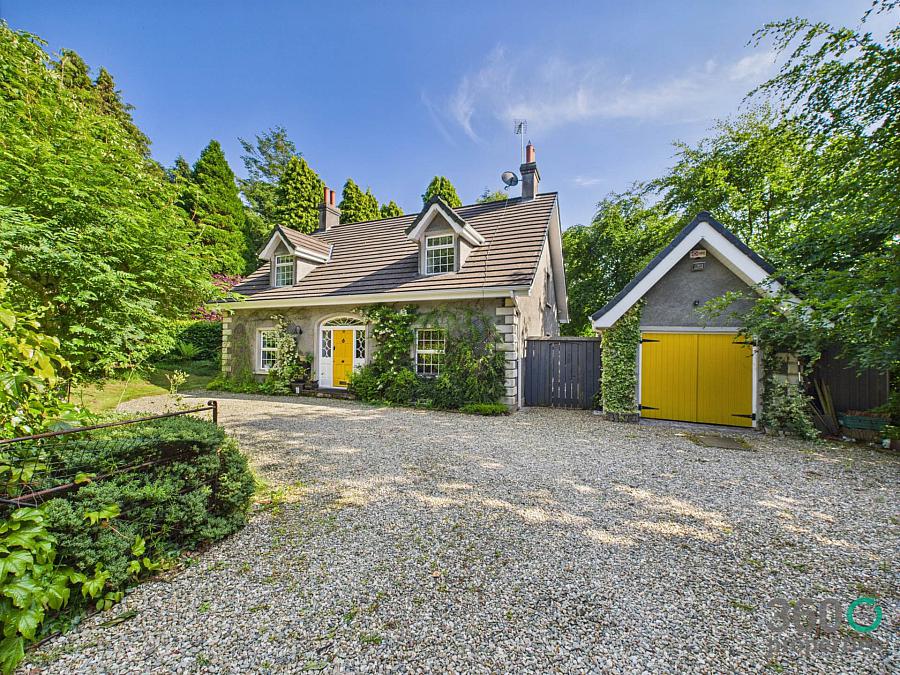
By registering your interest, you acknowledge our Privacy Policy

By registering your interest, you acknowledge our Privacy Policy

