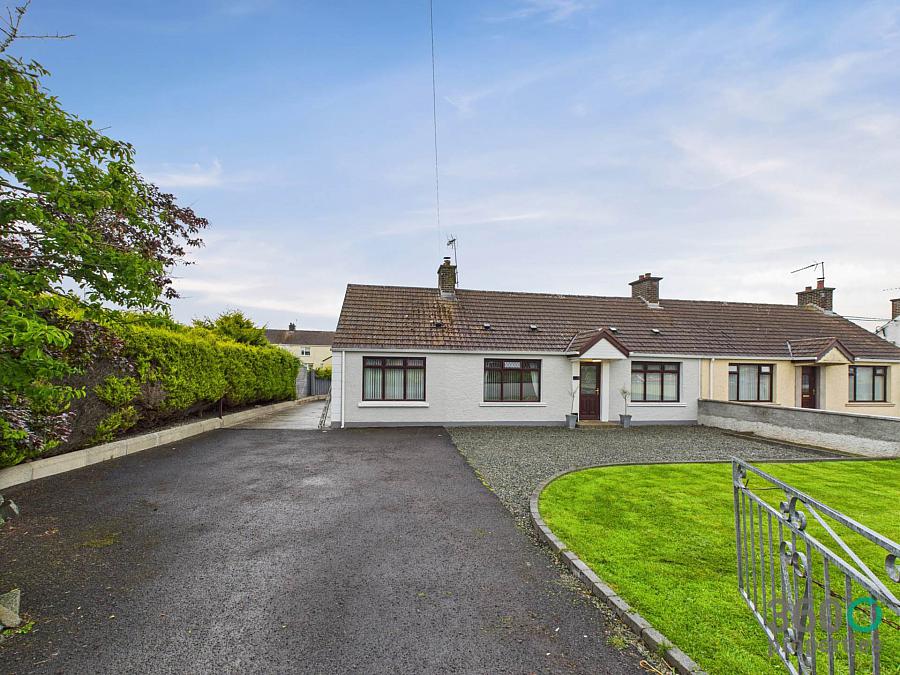3 Bed Semi-Detached Bungalow
29 Princess Gardens
cloughmills, ballymena, BT44 9LH
offers over
£159,950

Key Features & Description
Well presented three bedroom semi detached bungalow.
Centrally located in the heart of Cloughmills village.
Wealth of local amenities within walking distance.
Low maintenance front and rear yard with Steeltech shed.
Oil Fired Central heating & uPVC double glazing throughout.
Ideal for First Time Buyers and Downsizers alike.
Description
Well presented three bedroom semi-detached bungalow centrally located in Princess Gardens in the heart of Cloughmills. This home is within walking distance to variety of local amenities including Millside Takeway, Brolly`s Butcher and Local Primary School. Boasting bright accommodation throughout to include spacious kitchen/diner, living room, three bedrooms and bathroom. Externally providing a large yard with ample parking to the front, decorative stoned area and Steel Tech Shed to rear. Benefiting from Oil Fired Central heating and PVC double glazing throughout. Ideal for First Time Buyers or those wishing to downsize. Viewing is strictly by appointment only.
GROUND FLOOR
Entrance Hall:
13`9`` x 3`9``
Storage cupboard. Laminate effect tile floor.
Kitchen/Diner:
19`11`` x 10`10``
Range of eye and low level modern beech style with black speckled work top. 1 ½ bowl Black resin sink with drainer bay and mixer tap. Integrated appliances include dishwasher, five ring gas hob with Stainless steel extractor fan over. Plumbed for fridge/freezer and washing machine. Tile floor.
Living Room:
13`9`` x 12`7``
Multi fuel stove with feature brick inset, slate hearth and wooden mantle. Hotpress. Tile floor.
Hall:
12`10`` x 3`6``
Laminate effect tile floor.
Bedroom 1 :
12`8`` x 11`8``
With carpet.
Bedroom 2:
10`2`` x 9`11``
Built in wardrobe. Herringbone effect laminate floor.
Bedroom 3:
9`11`` x 9`11``
Storage cupboard. With carpet.
Bathroom:
6`11`` x 5`11``
Three piece suite comprising of low flush w/c, pedestal wash hand basin and mains shower. Towel radiator. Fully tiled walls. Tile floor.
EXTERNAL
Front: Asphalt driveway with laid in lawn and stones.
Rear: Fully enclosed concrete and paved yard bound by fence. Steeltech shed.
Outhouse.
FREEHOLD
Rates: Approx. £691 per annum.
what3words /// decorated.genius.cakewalk
Notice
Please note we have not tested any apparatus, fixtures, fittings, or services. Interested parties must undertake their own investigation into the working order of these items. All measurements are approximate and photographs provided for guidance only.
Rates Payable
Antrim & Newtownabbey Borough Council, For Period April 2025 To March 2026 £691.00
Utilities
Electric: Unknown
Gas: Unknown
Water: Unknown
Sewerage: Unknown
Broadband: Unknown
Telephone: Unknown
Other Items
Heating: Oil Central Heating
Garden/Outside Space: Yes
Parking: Yes
Garage: No
Well presented three bedroom semi-detached bungalow centrally located in Princess Gardens in the heart of Cloughmills. This home is within walking distance to variety of local amenities including Millside Takeway, Brolly`s Butcher and Local Primary School. Boasting bright accommodation throughout to include spacious kitchen/diner, living room, three bedrooms and bathroom. Externally providing a large yard with ample parking to the front, decorative stoned area and Steel Tech Shed to rear. Benefiting from Oil Fired Central heating and PVC double glazing throughout. Ideal for First Time Buyers or those wishing to downsize. Viewing is strictly by appointment only.
GROUND FLOOR
Entrance Hall:
13`9`` x 3`9``
Storage cupboard. Laminate effect tile floor.
Kitchen/Diner:
19`11`` x 10`10``
Range of eye and low level modern beech style with black speckled work top. 1 ½ bowl Black resin sink with drainer bay and mixer tap. Integrated appliances include dishwasher, five ring gas hob with Stainless steel extractor fan over. Plumbed for fridge/freezer and washing machine. Tile floor.
Living Room:
13`9`` x 12`7``
Multi fuel stove with feature brick inset, slate hearth and wooden mantle. Hotpress. Tile floor.
Hall:
12`10`` x 3`6``
Laminate effect tile floor.
Bedroom 1 :
12`8`` x 11`8``
With carpet.
Bedroom 2:
10`2`` x 9`11``
Built in wardrobe. Herringbone effect laminate floor.
Bedroom 3:
9`11`` x 9`11``
Storage cupboard. With carpet.
Bathroom:
6`11`` x 5`11``
Three piece suite comprising of low flush w/c, pedestal wash hand basin and mains shower. Towel radiator. Fully tiled walls. Tile floor.
EXTERNAL
Front: Asphalt driveway with laid in lawn and stones.
Rear: Fully enclosed concrete and paved yard bound by fence. Steeltech shed.
Outhouse.
FREEHOLD
Rates: Approx. £691 per annum.
what3words /// decorated.genius.cakewalk
Notice
Please note we have not tested any apparatus, fixtures, fittings, or services. Interested parties must undertake their own investigation into the working order of these items. All measurements are approximate and photographs provided for guidance only.
Rates Payable
Antrim & Newtownabbey Borough Council, For Period April 2025 To March 2026 £691.00
Utilities
Electric: Unknown
Gas: Unknown
Water: Unknown
Sewerage: Unknown
Broadband: Unknown
Telephone: Unknown
Other Items
Heating: Oil Central Heating
Garden/Outside Space: Yes
Parking: Yes
Garage: No
Broadband Speed Availability
Potential Speeds for 29 Princess Gardens
Max Download
10000
Mbps
Max Upload
10000
MbpsThe speeds indicated represent the maximum estimated fixed-line speeds as predicted by Ofcom. Please note that these are estimates, and actual service availability and speeds may differ.
Property Location

Mortgage Calculator
Contact Agent

Contact 360 Properties
Request More Information
Requesting Info about...
29 Princess Gardens, cloughmills, ballymena, BT44 9LH

By registering your interest, you acknowledge our Privacy Policy

By registering your interest, you acknowledge our Privacy Policy


















