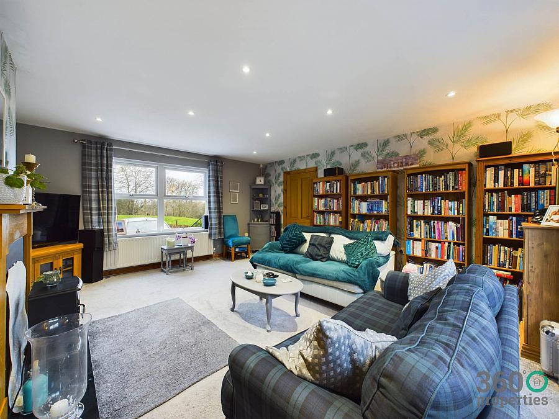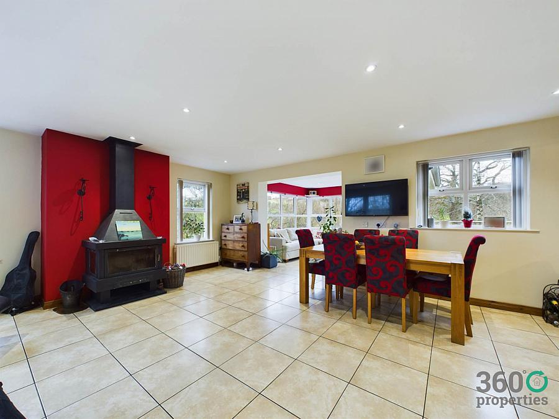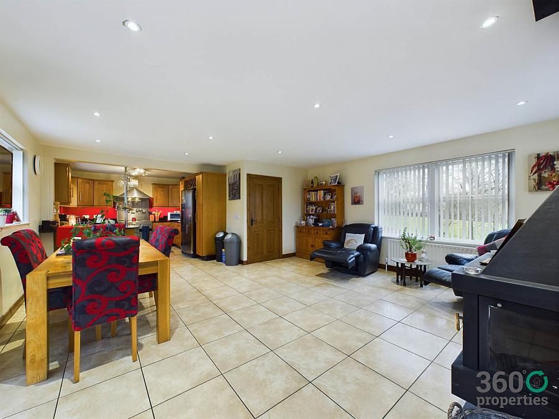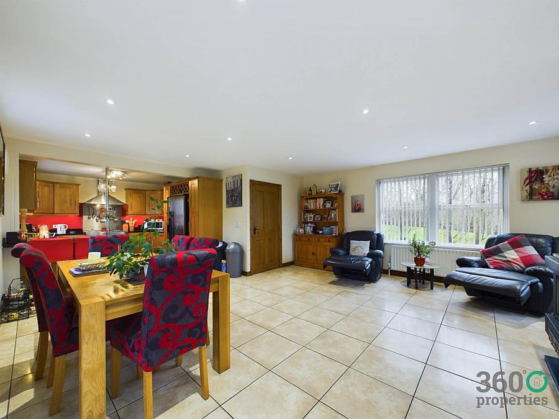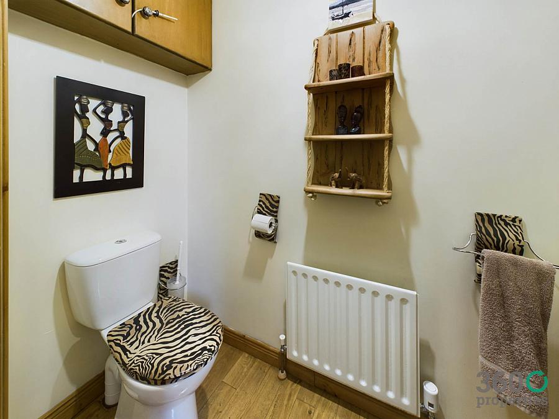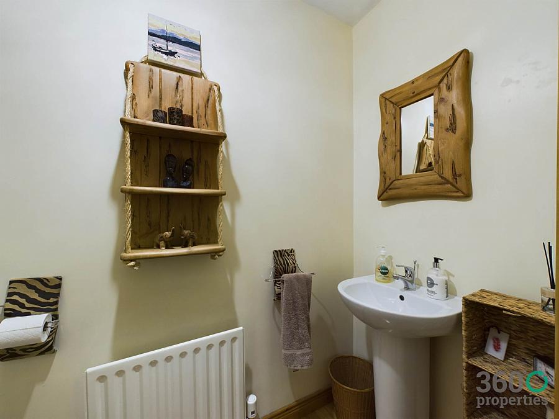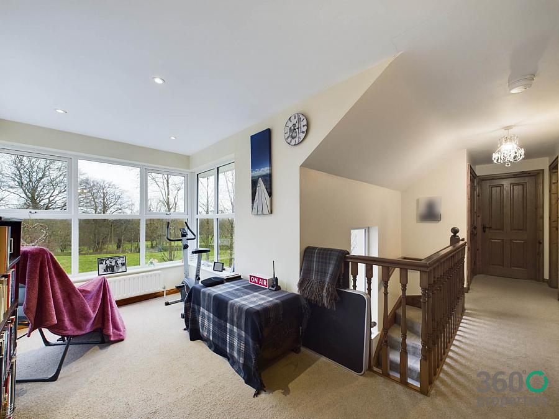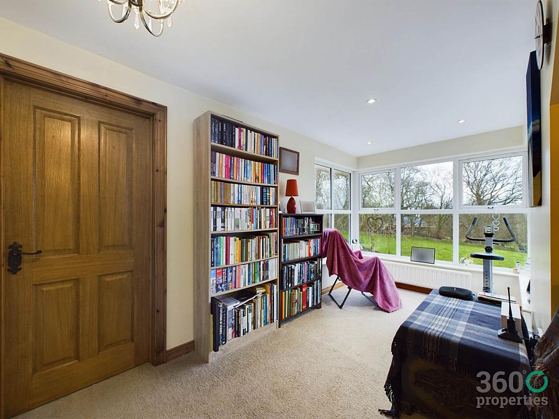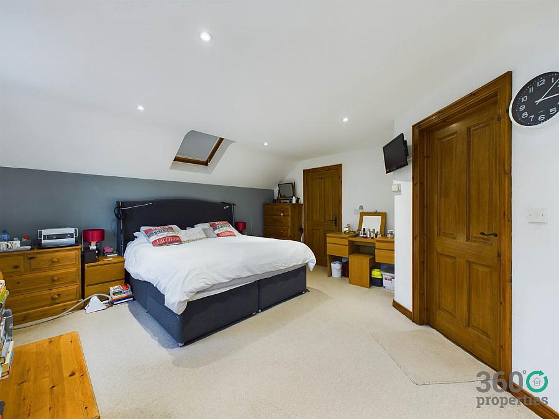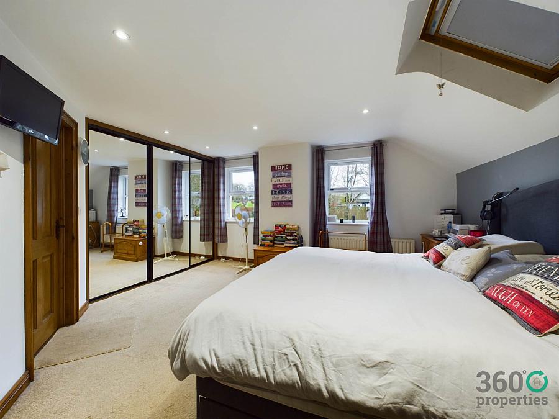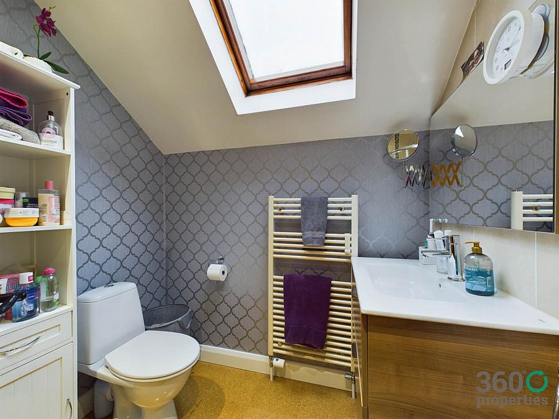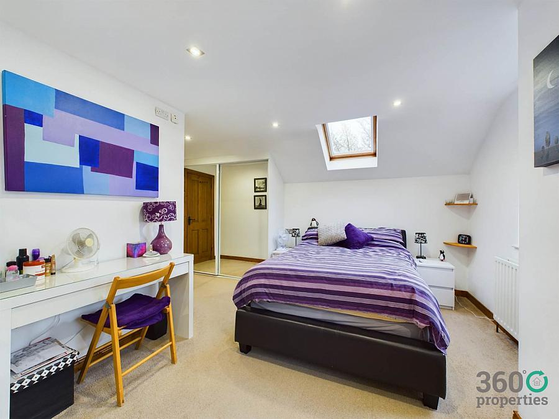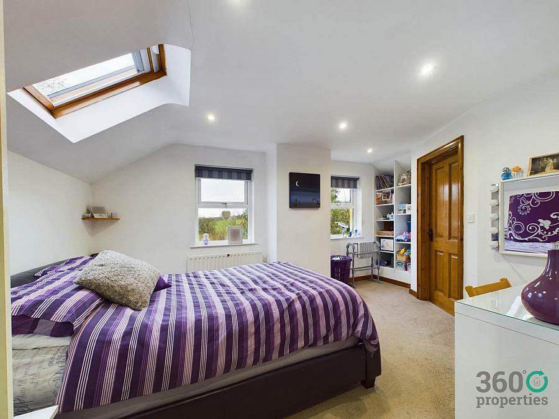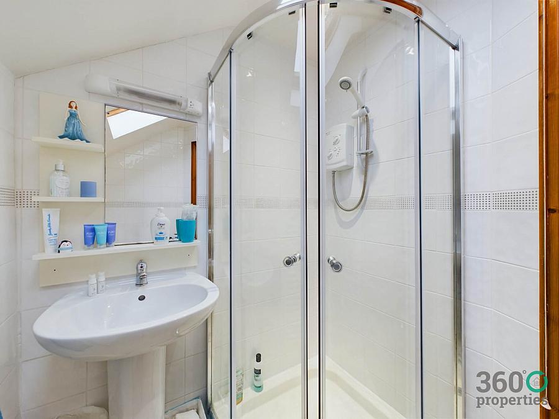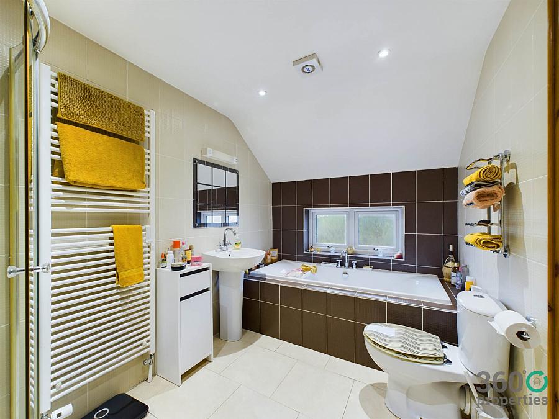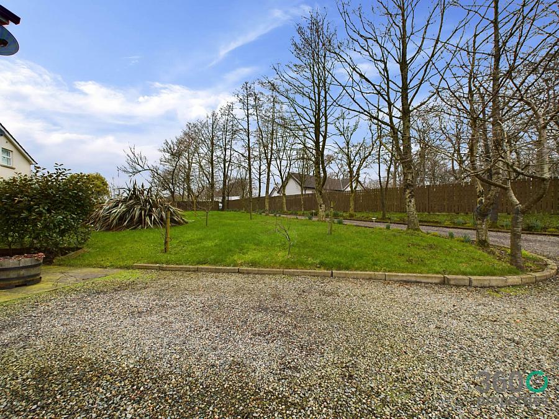4 Bed Detached House
56 Clonetrace Road
Broughshane, Ballymena, BT43 7HY
offers over
£375,000
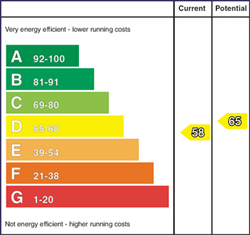
Key Features & Description
Substantial four bedroom family home.
Set in the scenic Broughshane countryside.
Easy access to local amenities.
Spacious open plan kitchen/dining/living area.
Sweeping drive way with mature shrubbery, laid in lawn and decking area.
Dual fuel heating with Oil fired central heating and pellet burner.
Viewing is highly recommended and strictly by appointment only.
Description
Substantial four bedroom family home meticulously designed by Tommy Heggan set in the scenic Broughshane countryside on the Clonetrace Road. This home is ideal for those wishing to embrace countryside living whilst also having easy access to the amenities of the nearby award winning village of Broughshane. Boasting spacious accommodation throughout comprising of open plan kitchen/dining/living, two reception rooms, four bedrooms - two with en-suite and three additional
bathrooms. Externally the home benefits from a sweeping drive way with mature shrubbery, laid in lawn and decking area. Dual heating available with Oil fired central heating and energy efficient wood pellet burner, PVC double glazing throughout. Viewing is highly recommended to appreciate all this home has to offer and is strictly by appointment only.
GROUND FLOOR
Hall
25`4`` x 10`1``
Solid wooden floor with carpet to stairs. Cloakroom.
Living Room:
17`9`` x 15`6``
Open fire with Teak surround, tile inset and marble hearth. With carpet.
Kitchen/Dining/Living:
31`2`` x 11`0``
Range of eye and low level solid wooden units with black granite work top and breakfast bar. 1 ½ bowl stainless steel sink with mixer tap. Kenwood electric Range Master stove, double oven and ceramic hob with Stainless steel extractor fan over. American fridge/freezer. Wood burning stove with slate hearth. Tile floor.
Sunroom:
11`11` x 11`8``
Patio doors to decking area. Tile floor.
W/C:
7`0`` x 3`3``
Low flush w/c with pedestal wash hand basin. Solid wooden floor.
FIRST FLOOR
Hall & Landing:
Hotpress. Reading Nook. With carpet.
Bathroom:
10`9`` x 6`11``
Four piece suite comprising of low flush w/c, pedestal wash hand basin, Triton electric shower and bath. Towel radiator. Fully tiled walls and floor.
Master Bedroom:
15`3`` x 14`4``
Built in slide robes. With carpet.
En-suite:
6`11`` x 6`2``
Three piece suite comprising of low flush w/c, vanity wash hand basin, Triton electric shower. Towel radiator. Tile floor.
Bedroom 2:
13`11`` x 10`3``
Built in slide robes. With carpet.
En-suite:
6`8`` x 5`2``
Three piece suite comprising of low flush w/c, pedestal wash hand basin, Aqua-plus electric shower. Towel radiator. Linoleum floor.
Bedroom 3:
10`10`` x 10`0``
With carpet.
Bedroom 4/Office:
10`9`` x 9`7``
With laminate floor.
EXTERNAL
Front: Sweeping stoned driveway. Mature shrubbery. Laid in lawn.
Rear: Shed. Decking area. Laid in lawn.
Integrated Garage/Workshop with utility room plumbed for washing machine and space for tumble dryer and additional w/c. Energy efficient wood pellet burner.
Weatherproof storage room.
FREEHOLD
Rates: Approx £2,480 per annum
Notice
Please note we have not tested any apparatus, fixtures, fittings, or services. Interested parties must undertake their own investigation into the working order of these items. All measurements are approximate and photographs provided for guidance only.
Utilities
Electric: Unknown
Gas: Unknown
Water: Unknown
Sewerage: Unknown
Broadband: Unknown
Telephone: Unknown
Other Items
Heating: Oil Central Heating
Garden/Outside Space: Yes
Parking: Yes
Garage: Yes
Substantial four bedroom family home meticulously designed by Tommy Heggan set in the scenic Broughshane countryside on the Clonetrace Road. This home is ideal for those wishing to embrace countryside living whilst also having easy access to the amenities of the nearby award winning village of Broughshane. Boasting spacious accommodation throughout comprising of open plan kitchen/dining/living, two reception rooms, four bedrooms - two with en-suite and three additional
bathrooms. Externally the home benefits from a sweeping drive way with mature shrubbery, laid in lawn and decking area. Dual heating available with Oil fired central heating and energy efficient wood pellet burner, PVC double glazing throughout. Viewing is highly recommended to appreciate all this home has to offer and is strictly by appointment only.
GROUND FLOOR
Hall
25`4`` x 10`1``
Solid wooden floor with carpet to stairs. Cloakroom.
Living Room:
17`9`` x 15`6``
Open fire with Teak surround, tile inset and marble hearth. With carpet.
Kitchen/Dining/Living:
31`2`` x 11`0``
Range of eye and low level solid wooden units with black granite work top and breakfast bar. 1 ½ bowl stainless steel sink with mixer tap. Kenwood electric Range Master stove, double oven and ceramic hob with Stainless steel extractor fan over. American fridge/freezer. Wood burning stove with slate hearth. Tile floor.
Sunroom:
11`11` x 11`8``
Patio doors to decking area. Tile floor.
W/C:
7`0`` x 3`3``
Low flush w/c with pedestal wash hand basin. Solid wooden floor.
FIRST FLOOR
Hall & Landing:
Hotpress. Reading Nook. With carpet.
Bathroom:
10`9`` x 6`11``
Four piece suite comprising of low flush w/c, pedestal wash hand basin, Triton electric shower and bath. Towel radiator. Fully tiled walls and floor.
Master Bedroom:
15`3`` x 14`4``
Built in slide robes. With carpet.
En-suite:
6`11`` x 6`2``
Three piece suite comprising of low flush w/c, vanity wash hand basin, Triton electric shower. Towel radiator. Tile floor.
Bedroom 2:
13`11`` x 10`3``
Built in slide robes. With carpet.
En-suite:
6`8`` x 5`2``
Three piece suite comprising of low flush w/c, pedestal wash hand basin, Aqua-plus electric shower. Towel radiator. Linoleum floor.
Bedroom 3:
10`10`` x 10`0``
With carpet.
Bedroom 4/Office:
10`9`` x 9`7``
With laminate floor.
EXTERNAL
Front: Sweeping stoned driveway. Mature shrubbery. Laid in lawn.
Rear: Shed. Decking area. Laid in lawn.
Integrated Garage/Workshop with utility room plumbed for washing machine and space for tumble dryer and additional w/c. Energy efficient wood pellet burner.
Weatherproof storage room.
FREEHOLD
Rates: Approx £2,480 per annum
Notice
Please note we have not tested any apparatus, fixtures, fittings, or services. Interested parties must undertake their own investigation into the working order of these items. All measurements are approximate and photographs provided for guidance only.
Utilities
Electric: Unknown
Gas: Unknown
Water: Unknown
Sewerage: Unknown
Broadband: Unknown
Telephone: Unknown
Other Items
Heating: Oil Central Heating
Garden/Outside Space: Yes
Parking: Yes
Garage: Yes
Broadband Speed Availability
Potential Speeds for 56 Clonetrace Road
Max Download
1000
Mbps
Max Upload
1000
MbpsThe speeds indicated represent the maximum estimated fixed-line speeds as predicted by Ofcom. Please note that these are estimates, and actual service availability and speeds may differ.
Property Location

Mortgage Calculator
Contact Agent

Contact 360 Properties
Request More Information
Requesting Info about...
56 Clonetrace Road, Broughshane, Ballymena, BT43 7HY
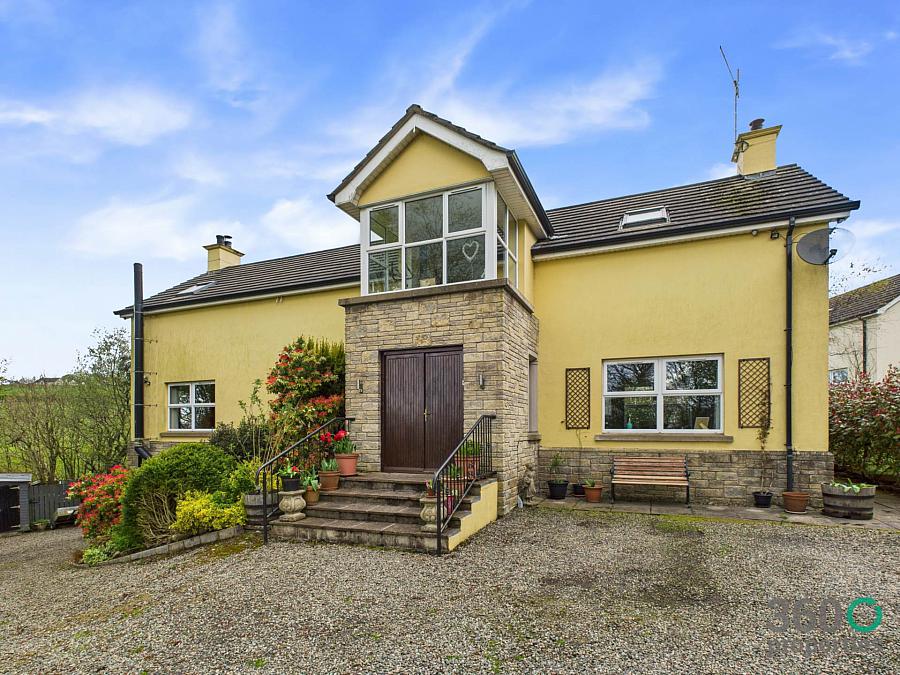
By registering your interest, you acknowledge our Privacy Policy

By registering your interest, you acknowledge our Privacy Policy






