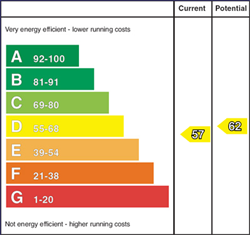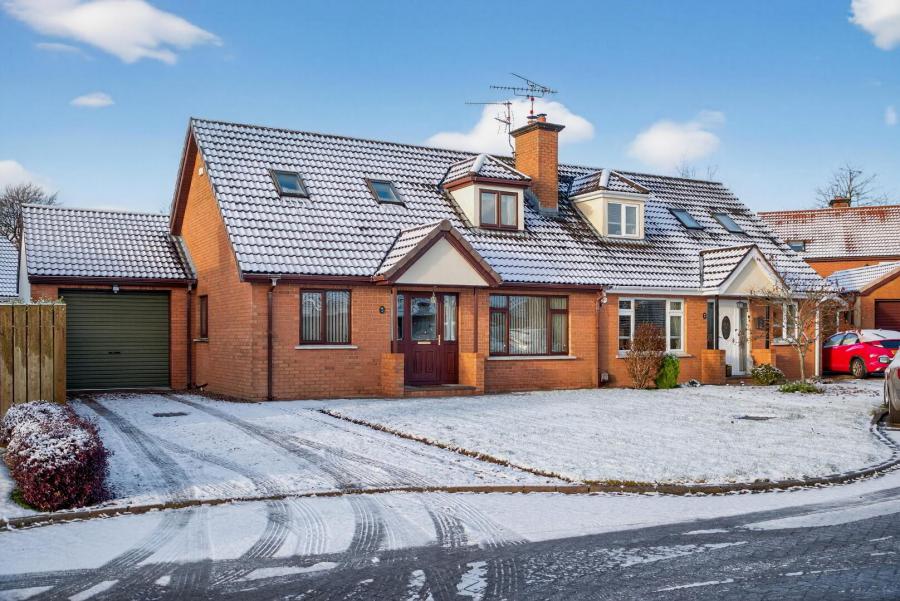42 Old Park Avenue
Ballymena, BT42 1AX

Description
Located in the highly desirable Old Park Avenue area of Ballymena, this well presented semi detached chalet bungalow offers generous living space and excellent flexibility for family living. Set on a well maintained plot with ample driveway parking and an attached garage.
Internally, the accommodation includes a lounge, kitchen/diner, ground floor family bathroom and bedroom, whilst the first floor has the remaining two bedrooms and an additional shower room.
The property is heated by oil fired central heating and features a private south west facing rear garden.
Situated close to local grammar schools, amenities and excellent transport links for the commuter.
Hall:
uPVC double glazed door to front with double glazed side windows, radiator, telephone point, built in hot press and storage cupboard, staircase to first floor, doors into lounge, ground floor bedroom, bathroom and kitchen/diner
Lounge:
17’6 x 11’9 (5.338m x 3.584m)
uPVC double glazed window to front, radiators, coved ceiling, ceiling rose, tiled fireplace and hearth, mahogany surround, TV aerial
Ground Floor Bedroom:
10’9 x 8’7 (3.265mx 2.618m)
uPVC double glazed window to front, radiator, fitted wardrobe, bedside tables and over head storage cupboards
Ground Floor Bathroom:
Bath with mixer tap, shower screen and thermostatic shower, low flush wc, pedestal wash hand basin, fully tiled walls and flooring, radiator, uPVC double glazed window to side
Kitchen/Diner:
27’2 x 8’2 (8.273m x 2.482m)
Range of eye and low level units, under unit lighting, integrated dishwasher, washing machine, under counter fridge, high level double oven and electric hob with pull out extractor hood, 1 1/4 sink with mixer tap, part tiled walls, tiled flooring, coved ceiling, ceiling rose, TV and telephone points, uPVC double glazed windows to rear and uPVC double glazed door to rear
Landing:
Velux style window to front, access to eaves storage and roof space, bedrooms 1, 2 and shower room
Bedroom 1:
14’4 x 11’9 (4.358m x 3.576m)
uPVC double glazed window to front, radiator, fitted slide robe with access to eaves storage, TV and telephone points, recessed ceiling lighting
Shower Room:
Quadrant shower cubicle with Mira Sport electric shower, wash hand basin set on vanity unit, low flush wc, bidet, part tiled walls, radiator, recessed ceiling lighting, uPVC double glazed window to rear
Bedroom 2:
11’11 x 8’8 (3.641m x 2.629m)
Velux style window to front, radiator, TV and telephone points, built in storage to eaves
ADDITIONAL FEATURES
Garage:
17’7 x 11’4 (5.365m x 3.464m)
Roller door to front, floored storage above
Boiler store with condensing oil boiler
Hot and cold outside taps
uPVC facia, soffits, gutters and downpipes
Enclosed south west facing patio garden to rear
Front garden laid in lawn
Decorative stone driveway
Ground floor bathroom
First floor shower room
Open plan kitchen/diner
uPVC double glazed windows
Chain free
Broadband Speed Availability
Potential Speeds for 42 Old Park Avenue
Property Location

Mortgage Calculator
Contact Agent

Contact Lynn and Brewster

By registering your interest, you acknowledge our Privacy Policy




















