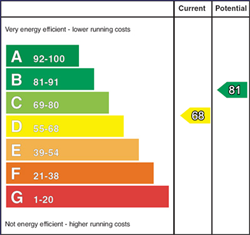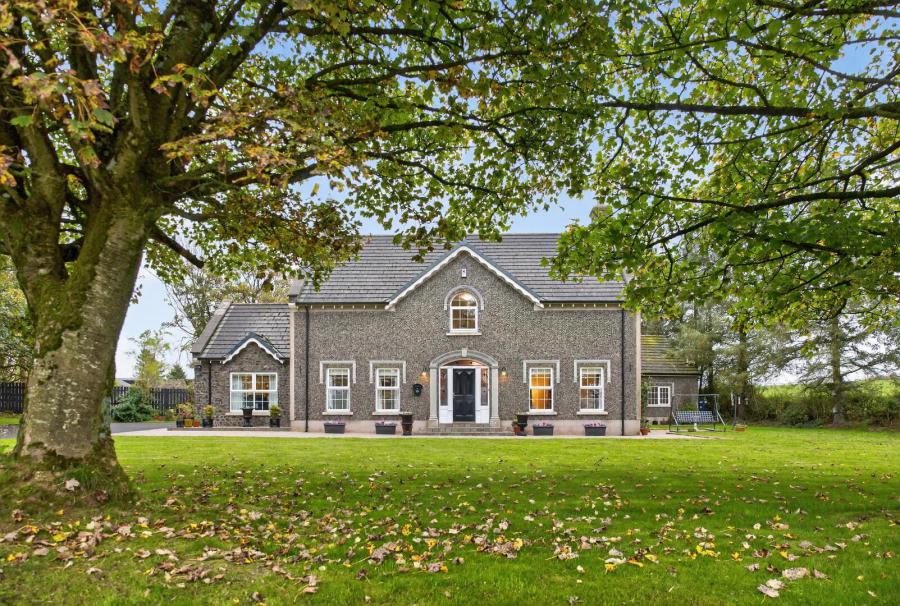61 Buckna Road
Broughshane, Ballymena, BT42 4NP

Description
Positioned within mature landscaped gardens with direct access onto the Buckna Road, this well presented detached property was constructed in 2005 to an exceptional standard enjoying an enviable countryside setting convenient to the village amenities of Broughshane.
The layout within features a stunning central entrance hall with attractive solid oak herringbone flooring leading to a lounge, a more informal family room with multi fuel stove open plan to a stunning kitchen/diner with a range of painted solid wood units with a central island complimented with granite worktops and upstands, in addition there is a spacious study/ground floor bedroom, utility and w/c to the ground floor.
The balance of the accommodation includes a luxury four piece family bathroom with cast iron free standing bath, walk in shower and four bedrooms with ensuite shower room and built in his & hers wardrobes to the master bedroom.
Externally, a gated pillared entrance opens in to a tarmac driveway leading to a detached double garage to rear, an attractive cobbled area to front looking onto mature gardens add to the appeal this fine home has to offer. Ideal for a growing family requiring a well-proportioned level of accommodation in a convenient rural location.
Hall:
Hardwood door to front with double glazed stained glass side windows and fan light above, solid oak herringbone wooden flooring, radiator, feature curved wall to rear with uPVC double glazed window and hardwood double glazed door, telephone point
Lounge:
15’9 x 15’8 (4.804m x 4.772m)
uPVC double glazed windows to front, uPVC double glazed door to side, radiator, cast iron fireplace with black granite surround and hearth, TV and telephone points
Ground Floor Bedroom/Study:
15’8 x 10’7 (4.779m x 3.237m)
uPVC double glazed window to rear and side, radiator
Family Room:
17’5 x 15’8 (5.295m x 4.766m)
uPVC double glazed windows to front, uPVC double glazed door to side, radiator, fireplace with recessed oak mantel, multi fuel stove set on a tiled hearth, TV and telephone points, open to kitchen/diner
Kitchen/Diner:
18’4 x 13’8 (5.575m x 4.157m)
Vaulted ceiling with recessed LED lighting, panted solid wood kitchen with centre island, granite work surfaces and upstand, integrated dishwasher, space for range cooker with extractor fan above, Belfast sink with mixer tap, under unit and display cabinet lighting, tile flooring, uPVC double glazed windows to front and side
Utility Room:
11’9 x 5’10 (3.578m x 1.774m)
Range of shaker low level units with wood block effect work surface, stainless steel sink with mixer tap, tiled splashback, plumbed for washing machine, space for tumble dryer, uPVC double glazed window to rear, radiator, tiled flooring, door to cloaks cupboard and door to ground floor wc
Ground Floor wc:
Low flush wc, pedestal wash hand basin, tiled splashback, tiled flooring, radiator, uPVC double glazed window to rear
Landing:
Feature arch uPVC double glazed window to front, radiator, access to roof space
Bedroom 1:
15’7 x 14’ (4.755m x 4.269m)
uPVC double glazed window to side, radiator, built in his and hers wardrobes, door to ensuite shower room
Ensuite:
Step in double shower cubicle with thermostatic shower, low flush wc, pedestal wash hand basin, tiled flooring, part tiled walls, electric shaver point, velux window to rear
Bedroom 2:
15’8 x 12’9 (4.778m x 3.886m)
uPVC double glazed window to side, radiator
Bedroom 3:
14’ x 10’9 (4.274m x 3.268m)
Velux window to rear, radiator
Bedroom 4:
12’10 x 9’11 (3.920m x 3.015m)
Velux windows to rear, radiator
Bathroom:
Luxury bathroom suite with feature curved wall to rear, uPVC double glazed windows, Roca cast iron freestanding bath with external chrome mixer tap, walk in tiled shower cubicle with Mira Sport electric shower, pedestal wash hand basin, tiled splashback, low flush wc, radiator, tiled flooring, electric shaver socket, built in hot press
ADDITIONAL FEATURES
Detached Double Garage:
21’8 x 19’9 (6.609m x 6.031m)
Electric roller door to front, uPVC double glazed window and pedestrian door to side
Pillared gated entrance opening into a tarmac driveway to side and rear
Spacious landscaped lawns with mature trees and cobbled patio driveway to front
Oil fired heating
Beam vacuum system
Solid construction with Byson concrete flooring to the first floor
uPVC double glazed windows
Open oak staircase with attractive Herringbone oak flooring in the hallway complimented by oak doors, skirting and architrave
Spacious family room open plan to kitchen/diner
Formal lounge
Study/ground floor bedroom
Utility and ground floor wc
Four spacious first floor bedrooms
Ensuite shower room
Four piece family bathroom
Broadband Speed Availability
Potential Speeds for 61 Buckna Road
Property Location

Mortgage Calculator
Contact Agent

Contact Lynn and Brewster

By registering your interest, you acknowledge our Privacy Policy
































.jpg)

