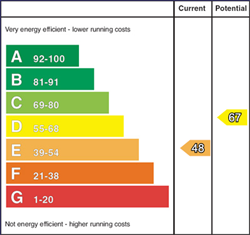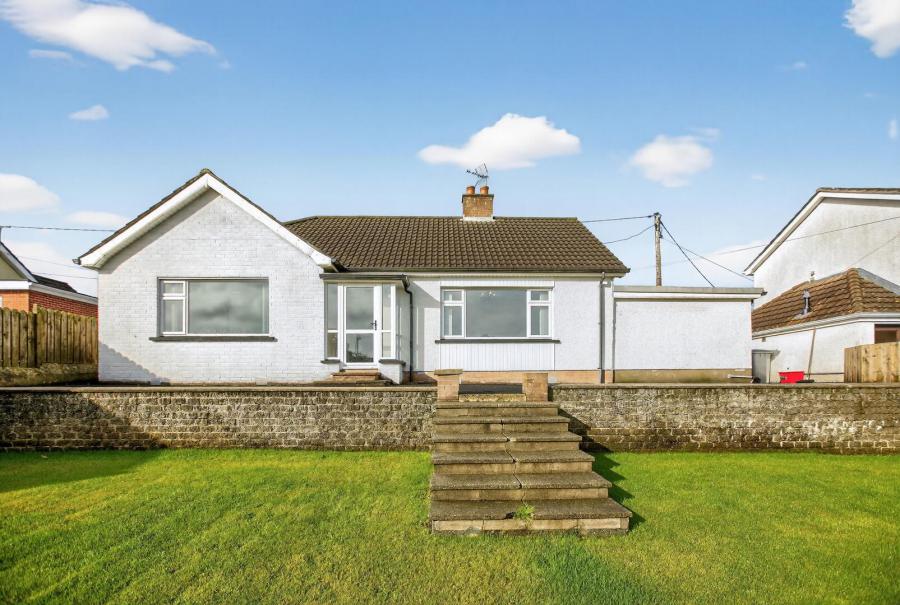6 Old Antrim Road
Ballymena, BT42 2HG

Description
This stunning detached bungalow enjoys an elevated setting looking onto the Antrim Road on a spacious site allowing easy access to Ballymena’s vibrant town centre, expanding shopping centres, retail parks and direct access to the main arterial routes for the commuter.
This fine property has been extensively updated by its current owners comprising of an impressive extended open plan kitchen/dining/family area with a modern fitted kitchen, spacious lounge, family bathroom and three bedrooms with ensuite shower to master and built in wardrobes to two bedrooms.
A gated rear entrance accessed of the Old Antrim Road opens into a spacious driveway allowing ample parking and an enclosed garden laid in lawn with patio while the front of the property benefits from a raised patio overlooking a large garden also laid in lawn.
Hallway:
uPVC double glazed window to front with double glazed side windows, radiators, tiled flooring, telephone point, built in storage cupboard
Lounge:
16’6 x 12’ (5.018m x 3.658m)
uPVC double glazed window to front, radiator, opening for fireplace with slate hearth
Kitchen/Dining/Family Room:
22’6 x 11’4 x 6’6 (6.846m x 3.453m x 1.986m)
Range of shaker eye and low level units with integrated dishwasher, fridge freezer, high level double oven and grill, 5 ring gas hob, plumbed for washing machine, space for tumble dryer, 1 1/4 sink with mixer tap, uPVC double glazed window and door to rear, tiled flooring, part tiled walls, recessed LED ceiling lights, TV point
Middle Hallway:
Radiator, hot press, access to roof space via wooden Slingsby ladder
Bedroom 1:
12’5 x 8’8 (3.791m x 2.648m)
uPVC double glazed window to rear, radiator, built in wardrobes, TV point, door to ensuite
Ensuite:
Quadrant shower cubicle with electric shower, low flush wc, wall mounted wash hand basin with mixer tap set on vanity unit with Bluetooth speaker mirror above, radiator, tiled flooring, uPVC double glazed window to rear
Bedroom 2:
12’5 x 10’2 (3.780m x 3.101m)
uPVC double glazed window to front, radiator, built in wardrobe
Bedroom 3:
9’11 x 9’1 (3.026m x 2.757m)
uPVC double glazed window to side, radiator
Bathroom:
Bath with telephone mixer shower tap, low flush wc, pedestal wash hand basin, radiator, tiled flooring, part tiled walls, velux window
Attached Store Room:
12’8 X 10’9 (3.867m X 3.279m)
uPVC double glazed door to front with uPVC double glazed window to side, laminated wooden flooring, built in storage, door to wc and door to additional rear store
WC:
Low flush wc, wash hand basin set on vanity unit with mixer tap, laminated flooring, uPVC double glazed window to side
Rear Store:
10’9 x 9’ (3.282m x 2.744m)
uPVC double glazed window to side, laminated flooring, fitted eye and low level units, circular sink with mixer tap
ADDITIONAL FEATURES
Gated entrance to rear opening into a spacious driveway with enclosed garden laid in lawn and patio area
Front garden with raised area leading down to a spacious garden laid in lawn
Oil fired central heating
uPVC double glazed windows and external doors
Impressive extended open plan kitchen/dining/family room with an extensive range of modern shaker kitchen units and integrated appliances
Three bedrooms (two with built in wardrobes)
Ensuite shower room
Family bathroom
Chain free sale
Broadband Speed Availability
Potential Speeds for 6 Old Antrim Road
Property Location

Mortgage Calculator
Contact Agent

Contact Lynn and Brewster

By registering your interest, you acknowledge our Privacy Policy




























