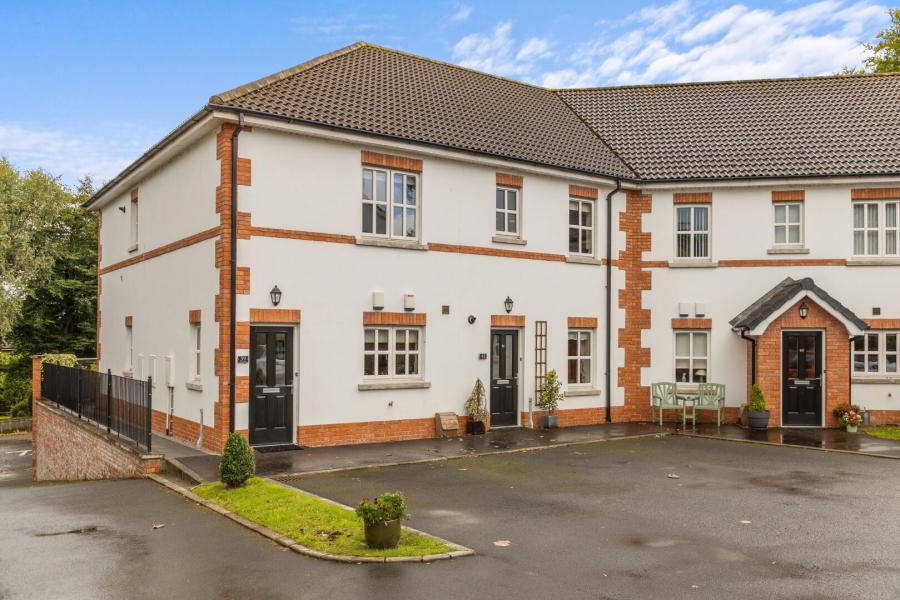Highgrove, 41 Dans Road
Ballymena, BT42 2NA

Description
Neatly presented and well maintained throughout, this spacious 2-bedroom ground floor apartment is positioned within an exclusive small development and enjoys an elevated setting positioned across from Galgorm Golf course.
The accommodation within features an entrance vestibule and an entrance hall with excellent storage with Karndean American oak effect flooring extending through to a generous open plan kitchen/dining and living area. A fitted kitchen includes a range of integrated appliances, and a steaming hot water tap and leads to the living space which includes a bay window. Both bedrooms are fitted with slide robes, an inset desk and shelving providing useful storage and flexibility while the master bedroom also benefits from a fully tiled ensuite shower room. In addition, there is a fully tiled bathroom with a step-in shower cubicle in lieu of a bath. Externally, there are communal gardens and on site car parking.
The location is very attractive, just a few minutes’ walk to the amenities at Tullygarley, convenient to local bus stops and within close proximity to Galgorm village and Golf club. Equally, the town centre and main commuter routes are all within easy reach.
This is an ideal opportunity for someone wishing to downsize to a low maintenance property in a mature and established area.
Entrance Vestibule:
With coving and telephone point, Karndean American oak wood effect flooring extending through and glazed door opening to;
Entrance Hall:
Telephone point, cloaks cupboard and storage cupboard (shelved with lighting)
Kitchen/Dining/Living Area:
Glazed door opening to;
Kitchen/Dining Area:
18’5 x 10’11 (5.621m x 3.320m)
Featuring a range of fitted cabinetry completed in high gloss handless units with oak effect worktops and including Samsung 4 ring electric induction hob, stainless steel canopy and extractor, eye level Hotpoint fan assisted oven and separate grill, integrated fridge freezer, pull out larder rack, integrated Indesit dishwasher and Hotpoint washer dryer, pull out waste disposal bin, 1 1/2 Blanco composite sink unit with mixer tap and Insinkerator steaming hot water tap, TV point, coving and Karndean American oak effect flooring extending through and opening to;
Living Area:
18’2 x 14’2 (5.525m x 4.322m) (bay window 8’3 x 3’0 (2.522m x 0.925m)
Featuring bay window, TV, satellite, telephone and internet points
Bedroom 1:
14’3 x 13’7 (4.334m x 4.157m approximate measurements into wardrobe)
Including fitted range of sliderobes, dressing table with fitted mirror and shelving above, coving, telephone point, frosted glazed door opening to;
Ensuite:
7’9 x 6’1 (2.353m x 1.847m)
Fully tiled and comprising corner aspect shower cubicle, shower unit off mains and including drench head and separate hand shower set, vanity unit with inset basin and mixer tap, wall mounted mirror with lighting, back to wall low flush wc, heated towel rail, tiled flooring and integrated spotlights
Bedroom 2: (currently used as study)
14’6 x 12’7 (4.413m x 3.838m approximate measurements into wardrobe)
Featuring a range of fitted sliderobes, fitted table and shelving, coving, TV point
Bathroom:
7’8 x 7’7 (2.334m into shower recess x 2.309m)
Fully tiled and including step in shower cubicle, fully boarded with shower unit off mains, wall mounted vanity unit with basin and mixer tap, wall mounted mirror above with lighting, wall mounted wc with wall mounted flush button, heated towel rail, tiled flooring, integrated spotlights
ADDITIONAL FEATURES
Under floor heating
Burglar alarm
Gas fired heating
Communal area with parking
Communal gardens
Broadband Speed Availability
Potential Speeds for 41 Dans Road
Property Location

Mortgage Calculator
Contact Agent

Contact Lynn and Brewster

By registering your interest, you acknowledge our Privacy Policy























