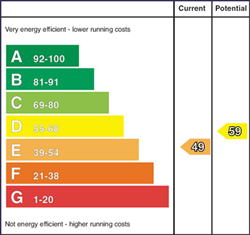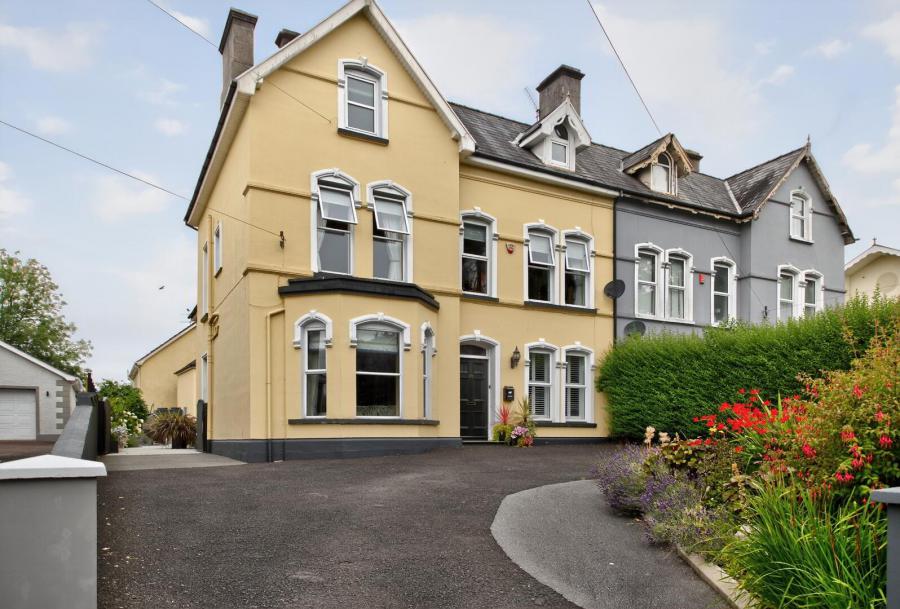126 Ballymoney Road
Ballymena, BT43 5BZ

Description
Lynn and Brewster are delighted to offer this rare opportunity to acquire an exquisite family home positioned on one of Ballymena’s most sought after addresses. Comprising of six bedrooms (two ensuite), family bathroom, dressing room, formal lounge, dining rooms and family room and an impressive 44’2 x 12’11 extended kitchen/dining/family area with vaulted ceiling, finished to exacting standards with many of the original features still retained within the property.
An excellent location with the property being within walking distance to the town centre, shopping centres, grammar and primary schools, train and bus station and with direct access to the A26 for the commuter allowing easy access for the Causeway Coast, Belfast and Belfast International Airport.
Entrance Porch
Hardwood entrance door to front with stained glass leaded fan light above, tiled floor, meter cupboard, hardwood door with feature stained glass window panel and matching side and top windows into hallway
Hallway
Original ornate staircase to first floor, ceiling cornice, ceiling rose and plaster mouldings, radiator, glazed panel door to rear, under stairs storage cupboard, tiled flooring
Lounge:
18'4 x 13'10 (5.59m x 4.22m)
uPVC double glazed bay window to front, radiator, TV point, picture rail, ceiling cornicing and ceiling rose, marble fireplace surround with wood burning stove, brick inset and tiled hearth, duel archways into dining room
Dining Room:
14’7 x 12’7 (4.446m x 3.841m)
uPVC double glazed window to side, radiator, ceiling cornicing and ceiling rose, glazed panel door to rear hall
Family Room:
14'10 x 12' (4.526m x 3.658m)
uPVC double glazed windows to front with custom made shutter blinds, radiator, picture rail, ceiling cornicing and ceiling rose, marble fireplace surround with tiled inset and hearth, glazed French doors to kitchen/dining/family room
Kitchen/Diner/Family Room:
44’2 x 12’11 (13.449m x 3.934m)
The kitchen area comprises of an extensive range of Schuller high gloss magnolia white eye and low level units with wood block effect and granite worktops with breakfast bar over hang, Franke stainless steel sink with mixer tap, under unit lighting, display cabinet lighting, integrated appliances comprising of 5 ring gas hob, stainless steel extractor hood, two high level ovens, microwave, larder fridge and dishwasher, recessed lights and TV points, leading to a fabulous dining/family area with vaulted ceiling, feature circular stained glass and velux windows and full height window to side with custom made shutter blinds opening onto a private patio area, additional TV points, ceramic tiled floor flowing throughout with under floor heating
Utility Room:
7’10 x 6’10 (2.391m x 2.070m)
uPVC double glazed window to side, radiator, range of modern high and low level units with stainless steel sink, wood block effect worktop, mixer tap, plumbed for washing machine, space for tumble drier, tiled floor
Ground Floor w/c:
Low flush w/c, wash hand basin with mixer tap set on vanity unit, uPVC double glazed window to side, radiator towel rail, tiled flooring, part tiled walls
First Floor Landing
uPVC double glazed window to rear, radiator, access to bathroom, bedrooms 1, 2, 3 and dressing room, stairs to top floor landing
Bathroom:
Recently updated suite comprising of bath with thermostatic hand held and over head shower, shower screen, PVC shower panelling to walls, low flush w/c, wash hand basin with mixer tap set on vanity unit, hot press, uPVC double glazed window to rear, access to roof space, radiator, LED recessed lighting
Master Bedroom:
14'10 x 12'2 (4.519m x 3.697m)
uPVC double glazed windows to front, radiator, coved ceiling, decorative cast iron fireplace, access to ensuite bathroom
Ensuite Bathroom:
Luxury bathroom suite comprising step in double shower cubicle with Mira Sport electric shower, wash hand basin with mixer tap set on vanity unit, low flush w/c vaulted ceiling, velux windows, uPVC double glazed windows to rear, recessed lights, radiator towel rails plus additional vertical radiator, ceramic tiled floor
Dressing Room:
8’9 x 6’3 (2.67m x 1.90m)
uPVC double glazed window to front, radiator
Bedroom 2:
15' max x 13'9 (4.577m x 4.182m)
uPVC double glazed windows to front, radiator, coved ceiling, sliding door to ensuite shower room, panelling to walls
Ensuite:
uPVC double glazed window to side, radiator towel rail, low flush w/c, pedestal wash hand basin with mixer tap, step in shower cubicle with Mira sport electric shower, PVC shower panelling
Bedroom 3:
13'10 x 11'4 (4.215m x 3.458m)
uPVC double glazed window to side, radiator
Top Floor Landing:
uPVC double glazed window to rear, radiator, large walk in storage cupboard, access to bedrooms 4, 5 & 6, recessed ceiling lighting
Bedroom 4:
17'9 max x 13'10 (5.419m x 4.208m)
uPVC double glazed arched window to front, radiator
Bedroom 5:
14'9 x 12'2 (4.497m x 3.702m)
uPVC double glazed window to rear, radiator
Bedroom 6:
14'11 x 13'9 (4.557m x 4.186m)
uPVC double glazed window to front, decorative cast iron fireplace, radiator
ADDITIONAL FEATURES
Tarmac driveway to front with attractive shrub border
Gated access to rear with paved driveway leading to garage and extended patio area
Detached stone built double garage:
23’7 x 15’7 (7.175m x 4.737m)
Roller doors to front, power and light, full height vaulted ceiling with half block sectioned off with separate store beside
Store:
15’7 x 11’ (4.746m x 3.363m)
Pedestrian door to front, power and light, recently updated oil condensing boiler, full height vaulted ceiling
Outside tap
Broadband Speed Availability
Potential Speeds for 126 Ballymoney Road
Property Location

Mortgage Calculator
Contact Agent

Contact Lynn and Brewster

By registering your interest, you acknowledge our Privacy Policy



































.jpg)


