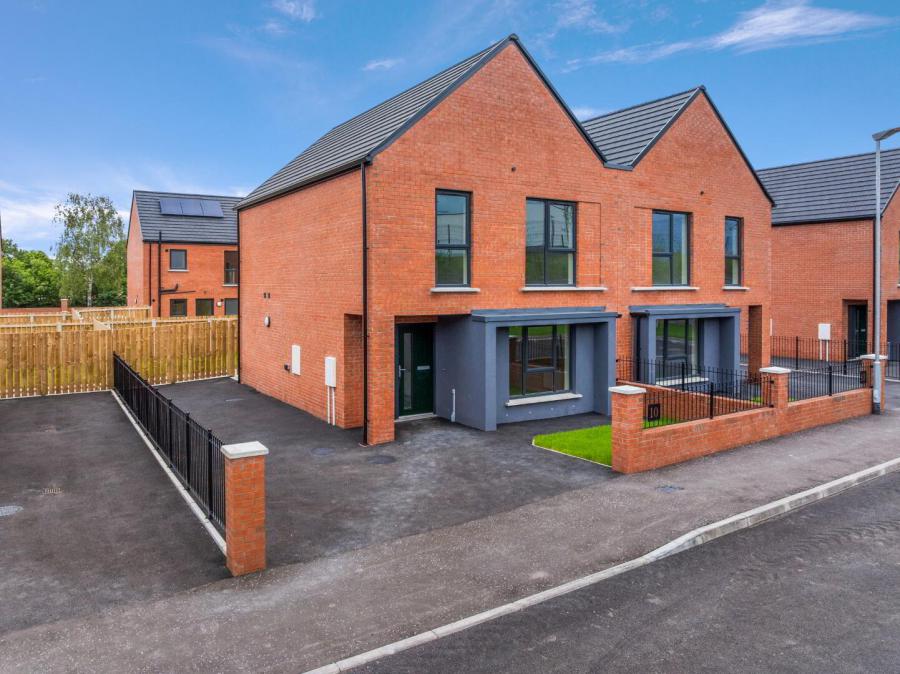76, 18 St Patricks Drive
ballymena, BT43 7FQ

Description
Completed to a full turnkey specification, only 10 properties including 2 detached and 8 semi detached homes positioned within this stylish contemporary scheme being developed by Radius Housing on the former St Patricks Barracks site and located close to the town centre and local amenities.
These homes are only available to buy through Co-Ownership. As these homes are part of an affordable home scheme, you must meet Co-Ownership’s eligibility criteria to purchase one of these properties. We recommend visiting www.co-ownership.org to check if you’re eligible before registering your interest.
Co-Ownership is a not for profit organisation that helps people become homeowners. You buy the share of the home you can afford (between 50% and 90%), and Co-Ownership buys the rest. You then pay a small monthly rent on their share.
CONDITIONS
1. These properties are being offered as affordable homes as part of a mixed tenure development.
2. To be eligible for one of these homes, you must require Co-Ownership’s support to buy a home. More information on Co-Ownership and eligibility criteria can be found at co-ownership.org.
3. To secure one of these homes, purchasers must provide a valid Co-Ownership Approval for at least the value of the home they wish to purchase, and a DIP from a mortgage lender as evidence of their eligibility. For pre-qualification and free in-house mortgage advice, contact our team on 028 2563There will be no holding deposit required for these
4. When selecting a solicitor, purchasers are required to select a solicitor who is on the Co-Ownership and lender solicitor panels.
5. Each property can only be purchased by one applicant (as individual or joint applicants). Applicants cannot be involved in more than one application, or purchase multiple properties
6. Employees and/or relations of employees of Radius Housing are not permitted to purchase properties in this development.
Measurements and details taken from no. 1 (for guidance purposes only) as an example of standard specification (please note some fixtures and appliances may be changed due to supply)
No 1:
Hallway:
Telephone point, understairs storage with light, tiled flooring extending through
Cloaks/wc:
7’3 x 5’5 (2.200m x 1.660m)
Comprising low flush wc, pedestal wash hand basin with mixer tap and splashback tiling, vertical heated towel rail, tiled flooring
Kitchen/Dining/Family Area:
28’7 x 11’1 (8.710m x 3.377m)
Featuring shaker style fitted kitchen with brushed chrome effect handles and marble effect worktops. Range of integrated appliances including 4 ring induction hob, overhead extractor and canopy, Indesit low level fan assisted oven and grill, fridge freezer and SIA dishwasher. 1 1/2 bowl stainless steel sink unit with mixer tap and rinse head, tiling between units, integrated spotlights to kitchen area, raised and low level TV point and cat 6 cable and data points, wood plank effect tiled flooring extending through
Utility:
7’2 x 5’7 (2.181m x 1.712m)
Complimentary range of units, worktop and wall tiling, freestanding Beko washing machine and TCL tumble dryer (9kg), glazed door opening to rear garden
Landing:
Stairs, landing and bedrooms completed in grey carpet, linen cupboard (shelved), insulated loft hatch
Bedroom 1:
14’2 x 12’ (4.311m x 3.022m main area)
Telephone point, TV point
Ensuite:
7’11 x 3’2 (2.411m x 0.963m max)
Comprising fully tiled shower cubicle with shower unit off mains, wall mounted wash hand basin with mixer tap and splashback tiling, low flush wc, vertical heated towel rail, tiled flooring and skirting, integrated spotlights
Bedroom 2:
10’8 x 10’6 (3.250m x 3.187m)
Telephone point & TV point
Bedroom 3:
8’11 x 8’5 (2.704m x 2.561m)
Telephone point & TV point
Bathroom:
Comprising panelled bath with mixer tap and hand shower attachment, tiled surround, vanity unit with counter top basin, mixer tap and splashback tiling, low flush wc, shaver point, vertical heated towel rail, tiled flooring and skirting, integrated spotlights
Specification:
Internal:
Gas fired heating
Wiring left for burglar alarm
Painted vertical panelled internal doors with chrome effect handles
Painted walls, ceiling and joinery
Carpet to stairs, landing and bedrooms
Floor tiling to hall, cloaks/wc, lounge/
dining/kitchen area, utility, bathroom and ensuite
PIV whole house ventilation system
External:
Bitmac driveway to side and access pathway to front
Front and rear garden turfed
Enclosed rear garden completed in brick and vertical panelled timber fencing (subject to site location)
Double glazed windows set within anthracite PVC finish frames
Composite framed front door and PVC framed rear door
Brick and through colour acrylic render finish
Seamless aluminium guttering and PVC downpipes
Dry verges
Wall and railing to front and side entrance
External lighting
External power point
Outside tap
Property Location

Mortgage Calculator
Contact Agent

Contact Lynn and Brewster

By registering your interest, you acknowledge our Privacy Policy


























