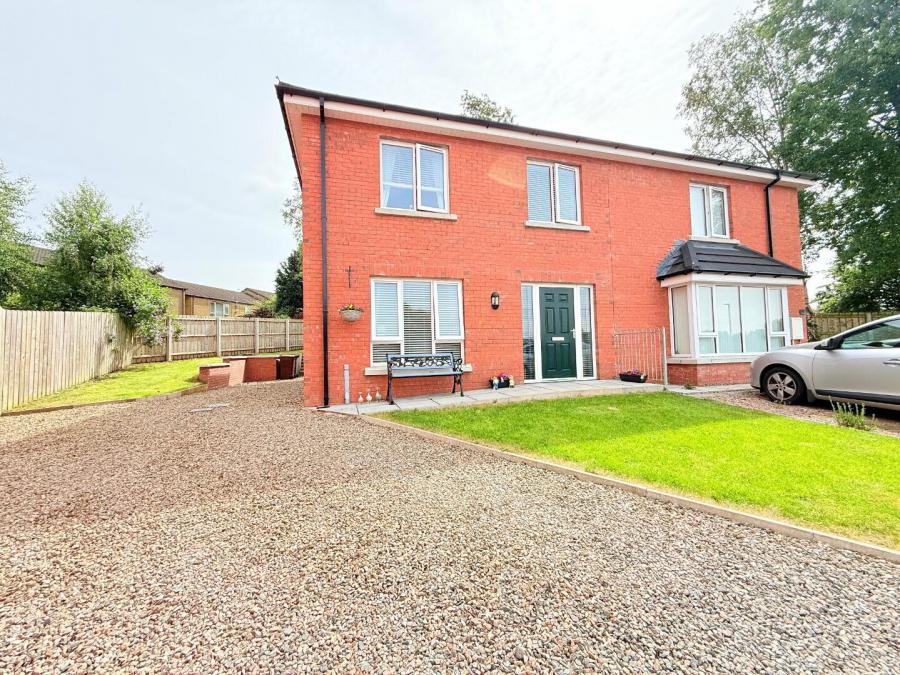2 Baileys Gate
ballymena, BT42 3FH

Description
Located at the entrance of this modern development on an elevated site is this impressive semi detached property extending to c.1197 sqft.
The accommodation comprises of a spacious entrance hall leading to a lounge open plan to modern kitchen/diner, utility and wc to the ground floor while the first floor comprises of three bedrooms with ensuite to master and family bathroom.
To the front of the property is a spacious driveway with garden laid in lawn leading to a rear patio and raised lawn.
Hall:
Composite door to front with double glazed side windows, radiator, tiled flooring, staircase to first floor, door to lounge
Lounge:
12’3 x 14’2 (3.732m x 4.327m)
uPVC double glazed window to front, radiator, laminated wooden flooring, TV point, open to kitchen/diner
Kitchen/Diner:
15’10 x 13’8 (4.833m x 4.169m)
An excellent range of modern eye and low level units, roll top worksurface with matching upstand, electric oven, hob, stainless steel splashback with extractor hood, integrated dishwasher and fridge freezer, 1 1/4 sink with mixer tap, gas boiler housed in cupboard, radiator, tiled flooring, uPVC double glazed window to rear, door into utility room
Utility Room:
8’ x 5’7 (2.438m x 1.711m)
Low level units, roll top work surface with matching upstand, stainless steel sink with mixer tap, plumbed for washing machine, space for tumble dryer, tiled flooring, uPVC double glazed window and door to rear, radiator, door to ground floor wc
Ground Floor wc:
Low flush wc, wash hand basin with mixer tap, set on vanity unit, tiled splashback and tiled flooring, radiator
Landing:
Access to roof space, bedrooms and bathroom
Bedroom 1:
13’6 x 11’6 (4.105m x 3.501m)
uPVC double glazed window to rear, radiator, door into ensuite shower room
Ensuite:
Quadrant shower cubicle with thermostatic shower, pedestal wash hand basin with tiled splashback, low flush wc, tiled flooring, uPVC double glazed window to rear
Bedroom 2:
12’2 x 10’1 (3.698m x 3.077m)
uPVC double glazed window to front, radiator
Bedroom 3:
12’1 x 9’2 (3.692m x 2.784m)
uPVC double glazed window to front, radiator
ADDITIONAL FEATURES
Driveway to front and side
Patio to rear
Front and rear gardens laid in lawn
uPVC double glazed windows, facia, soffits, gutters and downpipes
Gas central heating
Ground floor wc
Utility room
Lounge open plan to kitchen/diner
Family bathroom
Ensuite shower room to master bedroom
Chain free
Property Location

Mortgage Calculator
Contact Agent

Contact Lynn and Brewster

By registering your interest, you acknowledge our Privacy Policy






















