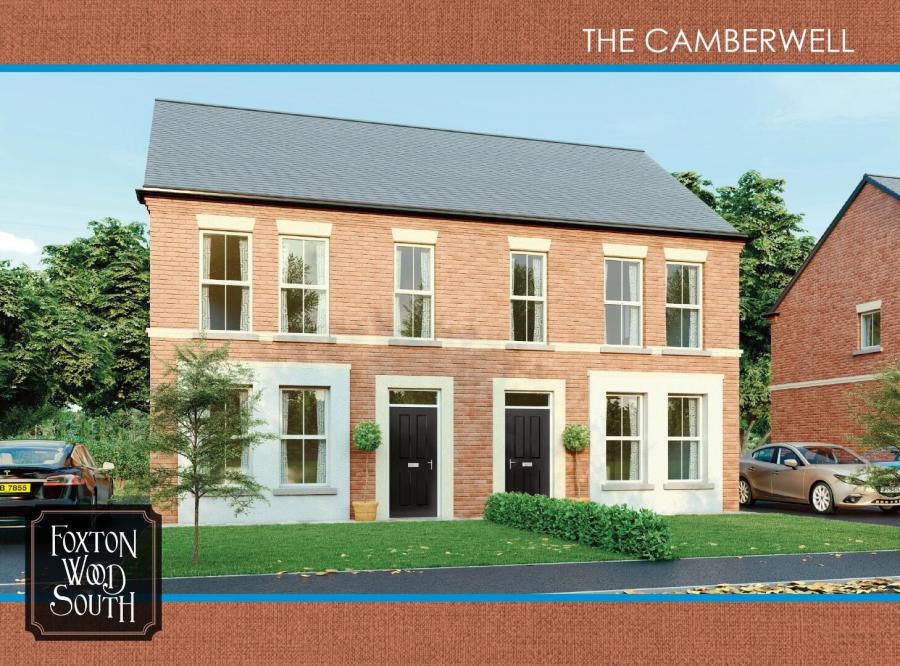Site 6.10, Foxton Wood South
crebilly road, ballymena
- Status For Sale
- Property Type Semi-Detached
- Bedrooms 3
- Receptions 1
- Bathrooms 2
- Interior Area 950 sq ft
- Heating Gas
-
Stamp Duty
Higher amount applies when purchasing as buy to let or as an additional property£1,330 / £10,905*
Description
ENJOY EVERY DAY
Located on the Crebilly Road, Foxton Wood brings something fresh and unique to the town of Ballymena. As the first of its kind, this new development boasts a wide collection of impeccably designed detached and semi-detached homes. Whilst the exteriors of these new homes are in keeping with traditional architecture, the interiors are characterised by bright and open spaces, with high quality fixtures and fittings throughout – all intended for comfortable and convenient living. It goes without saying that Foxton Wood would be perfectly matched to any buyer wishing to lay down roots in a thriving local community. From first and second-time buyers to young professionals, growing families and downsizers, these outstanding homes truly speak for themselves.
THE PERFECT MATCH
Nestled in the rugged and picturesque Glens of Antrim, on the grassy banks of the River Braid, and known to locals as the "City of the Seven Towers", Ballymena has long-remained one of Northern Ireland's most sought-after places to live. Whether it’s soaking up culture at The Braid Museum and Arts Centre, indulging in some retail therapy in one of Ballymena's shopping centres or enjoying a relaxing day followed by a delicious meal in Fratelli Ristorante at the Galgorm Resort and Spa, you'd be hard pushed to find a location better than this one. What's more, the area is a mecca for those who love the great outdoors, with Ballymena playing home to Glenariff Forest Park, Galgorm Castle Golf Club and the People’s Park.
MORE THAN A HOME
With this location you get not only a wide range of shops, cafés, pubs, restaurants, boutiques and convenience stores, but also leading primary and secondary schools, sports teams, and health and leisure facilities.
LOOKING FORWARD
Design principles and vision for Foxton Wood. Our vision for Foxton Wood is to provide a high quality sustainable living quarter which provides new family homes and future opportunities, creating a place for people to live and enjoy. The long-term planning layout provides a conceptual vision to guide future growth and developement at Foxton Wood.
GROUND FLOOR
Entrance Hall
Lounge 13’1” x 10’9”
Kitchen/Dining 17’3” x 10’9”
Utility Area 9’10” x 2’11”
WC 5’6” x 2’11”
Optional Sunroom 9’6” x 9’4”
FIRST FLOOR
Master Bedroom (max) 14’0” x 10’0”
Ensuite 6’2” x 5’6”
Bedroom 2 9’10” x 9’1”
Bedroom 3 9’10” x 7’10”
Bathroom 7’0” x 5’10”
Other developments by Glenoak:
- Harlow Green, Moira
- Foxton, Newtownabbey
- Swilly Green, Portstewart
Property Location

Mortgage Calculator
Contact Agent

Contact Lynn and Brewster

By registering your interest, you acknowledge our Privacy Policy














































































































