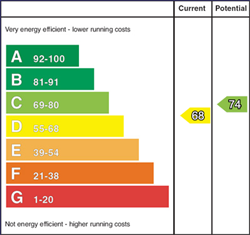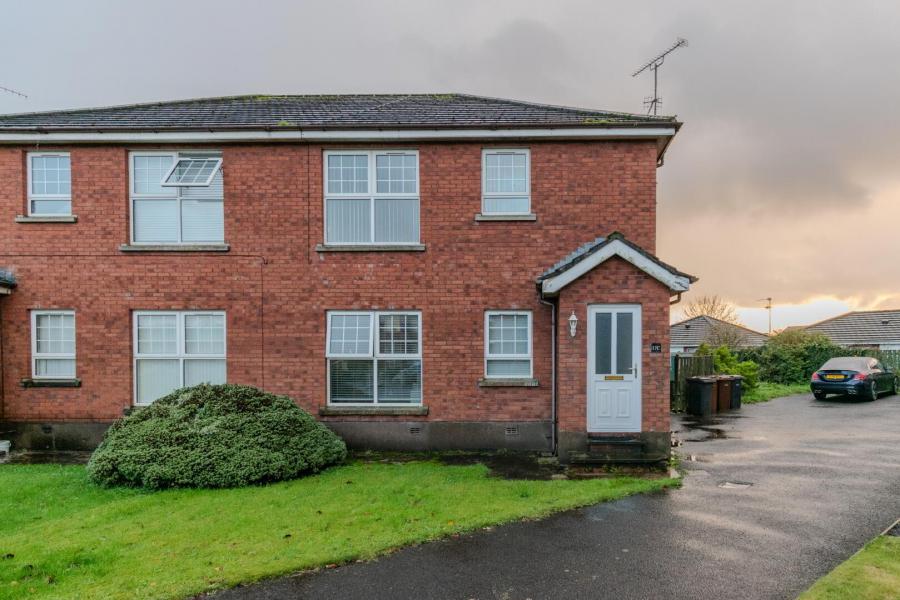17A Parklands
Ballymena, BT43 6FD
- Status For Sale
- Property Type Apartment
- Bedrooms 2
- Receptions 1
- Bathrooms 1
-
Rates
Rate information is for guidance only and may change as sources are updated.£864.00
- Interior Area 519 sq ft
- Heating Oil
- EPC Rating D68 / C74
-
Stamp Duty
Higher amount applies when purchasing as buy to let or as an additional property£0 / £5,500*

Property Financials
- Offers Over £110,000
- Rates £864.00
Key Features & Description
Immaculately presented, this two-bed ground floor apartment is in prime residential area on the outskirts of Ballymena Town centre whilst still being accessible to local amenities, schools and main commuter roads. Situated in a quiet cul-de-sac, it is an opportunity not to be missed.
Internally, the property comprises of an entrance hall with hotpress, two bedrooms, good size living / dining space, kitchen and bathroom. Outside, No. 17a offers off-street parking, and a private rear garden with paved patio space.
This will be sold with sitting tenants and at present produce a gross return of £7,200 per annum.
No. 17c is an ideal purchase already generating an income and we can only recommend early internal inspection.
GROUND FLOOR ACCOMMODATION
L-SHAPED HALLWAY (3.57m x 2.40m (WPS))
Wood Effect Laminate Flooring, PVC Front Door, Hotpress Cupboard with Tank & Shelving, Radiator, Socket Points.
BEDROOM ONE (2.07m x 3.43m)
Wood Effect Laminate Flooring, Window to Front, Radiator, Socket Points, Electric Cupboard.
OPEN PLAN LIVING / DINING (4.87m x 3.22m)
Wood Effect Laminate Flooring, Window to Front, Radiator, Socket Points.
BEDROOM TWO (2.97m x 3.56m)
Carpeted Flooring, Window to Rear, Radiator, Socket Points.
KITCHEN (3.42m x 2.20m)
Wood Effect Laminate Flooring, Eye & Low-Level Laminate Units with Laminate Worktop, Stainless Steel 1.5 Bowl Sink & Drainer, Plumbed for Auto, Integrated Electric Hob & Oven, Window to Rear, Radiator, Socket Points.
BATHROOM (1.48m x 2.37m)
Tiled Flooring, Window to Side, Bath with Electric Shower Over, WC, Wash Hand Basin, PVC Panelled Walls, Radiator.
OUTSIDE
- Small Garden Area Laid in Lawn at Front
- Entrance Door to Side of Block
- 1.5 Car Parking Spaces
- Private Garden to Rear with Paved Patio Space & Mature Shrubbery
Estimated Domestic Rate Bill: £864.00 (2025/26) as per the LPS Website.
Total Area: 48.3 SQM / 519 SQFT as per the LPS Website.
Tenure: Assumed Freehold.
Heating: Oil Central Heating
Glazing: uPVC Double Glazing Throughout
Viewing Arrangements: Appointment Only.
These particulars, whist believed to be accurate are set out as a general outline only for guidance and do not constitute any part of an offer or contract. Intending purchasers should not rely on them as statements of representation of fact but must satisfy themselves by inspection or otherwise as to their accuracy. No person in the employment of McCartney and Crawford has the authority to make or give any representation or warranty in respect of the property.
Property Location

Mortgage Calculator
Contact Agent


















.jpg)
