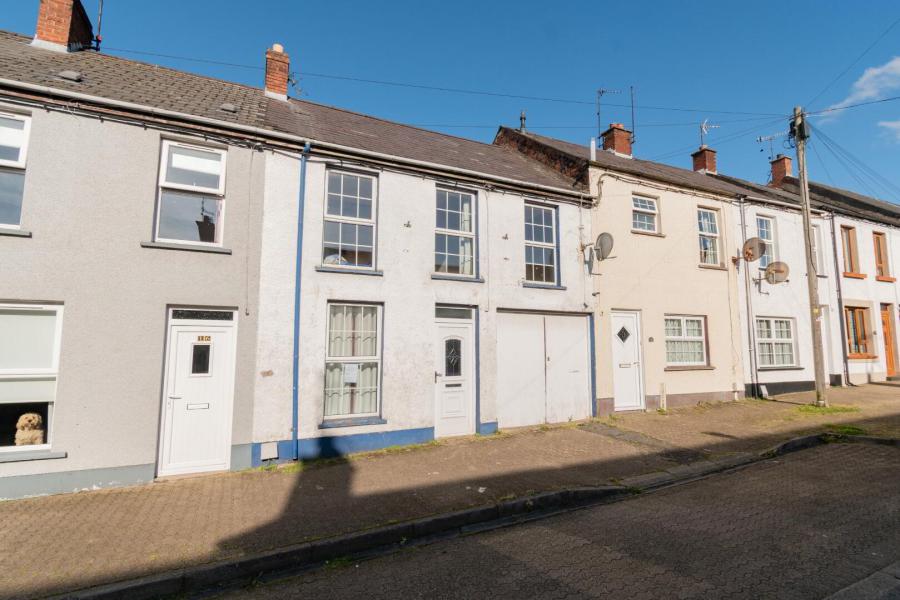18 Moat Road
Ballymena, BT42 4BZ
- Status For Sale
- Property Type Terrace
- Bedrooms 3
- Receptions 1
- Bathrooms 1
-
Rates
Rate information is for guidance only and may change as sources are updated.£729.00
- Interior Area 979 sq ft
- Heating Oil
- EPC Rating E41 / C78
-
Stamp Duty
Higher amount applies when purchasing as buy to let or as an additional property£0 / £3,750*

Property Financials
- Asking Price £75,000
- Rates £729.00
Key Features & Description
We are pleased to welcome No. 18 Moat Road, Ballymena to the open sales market. This three bed, mid terrace property is brought to the market with no onward chain and is the ideal purchase opportunity for the discerning investor.
Internally comprising of a hallway, open plan living / dining and kitchen on the ground floor, with three bedrooms and family bathroom found upstairs. The rear yard is low-maintenance with access to the street. There is unallocated on-street parking available at the front.
Contact us on 028 2565 2272 to arrange personal inspection.
GROUND FLOOR ACCOMMODATION
HALLWAY (1.05m x 4.63m) (WPS)
PVC Front Door, Tile Flooring, Radiator, Electrics on Wall.
OPEN PLAN LIVING / DINING (2.97m x 7.05m) (WPS)
Windows to Front & Rear, 2x Radiators, Socket Points, leading to…
KITCHEN (3.04m x 2.18m)
Tiled Flooring, Eye & Low-Level Units with Worktop, Plumbed for Auto, Stainless Steel 1.5 Bowl Sink & Drainer, Window & Door to Rear, Radiator, Socket Points.
FIRST FLOOR ACCOMMODATION
STAIRS AND LANDING
Window to Rear, Attic Access.
BEDROOM ONE (2.42m x 3.63m) (WPS)
Wood Effect Laminate Flooring, Window to Rear, Radiator, Socket Points.
BEDROOM TWO (2.82m x 3.38m) (WPS)
Wood Effect Laminate Flooring, 2x Windows to Front, Radiator, Socket Points.
BEDROOM THREE (2.51m x 3.53m)
Wood Effect Laminate Flooring, Window to Front, Radiator, Socket Points.
BATHROOM (2.54m x 2.52m)
Linoleum Flooring, Wash Hand Basin, WC, Bath, Shower Enclosure, Window to Rear.
OUTSIDE
FRONT
Onto Moat Road.
REAR
Concrete Rear Yard, Boiler, Oil Tank, Outside Tap, Alley for Bin Access.
Estimated Domestic Rate Bill: £729.00 (2025/26) as per the LPS Website.
Total Area: 91 SQM / 979 SQFT as per the LPS Website.
Tenure: TBC
Heating: Oil Fired Central Heating.
Glazing: uPVC Double Glazing Throughout
Viewing Arrangements: By Previous Appointment with Agent Only.
We are acting in the sale of the above property and have received an offer of £82,500 on the above property. Any interested parties must submit any higher offers in writing to the selling agent before exchange of contracts takes place.
These particulars, whist believed to be accurate are set out as a general outline only for guidance and do not constitute any part of an offer or contract. Intending purchasers should not rely on them as statements of representation of fact but must satisfy themselves by inspection or otherwise as to their accuracy. No person in the employment of McCartney and Crawford has the authority to make or give any representation or warranty in respect of the property.
Property Location

Mortgage Calculator
Contact Agent



















.jpg)
