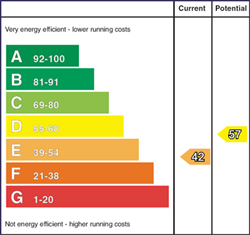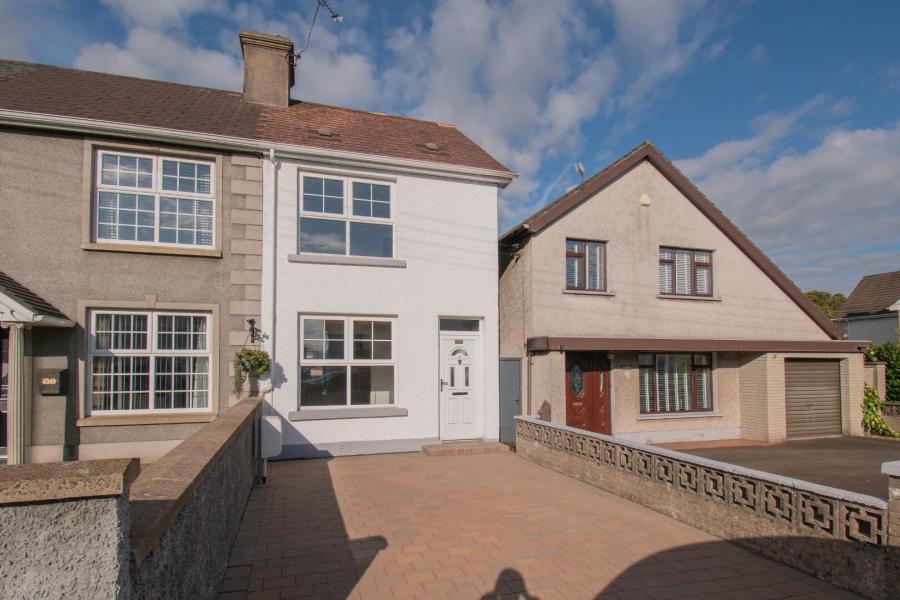55 Toome Road
Ballymena, BT42 2BT
- Status For Sale
- Property Type Semi-Detached
- Bedrooms 2
- Receptions 1
- Bathrooms 1
-
Rates
Rate information is for guidance only and may change as sources are updated.£756.00
- Interior Area 828 sq ft
- Heating Gas
- EPC Rating E42 / D57
-
Stamp Duty
Higher amount applies when purchasing as buy to let or as an additional property£0 / £5,250*

Property Financials
- Offers Over £105,000
- Rates £756.00
Key Features & Description
We are delighted to present No. 55 Toome Road to the open market – a well-situated two-bedroom semi-detached property offering excellent potential for both first-time buyers and investors. Most recently let, the property achieved returns in the region of £8,000 per annum, highlighting its strong rental appeal.
Internally, the property enjoys hallway, open plan living / dining, and a well-presented hardwood kitchen to the rear. Upstairs, you will find the bathroom and two well-proportioned bedrooms. Benefitting from a full paviour front driveway providing off-street parking, and a fully-enclosed, low-maintenance rear, we are certain that this will appeal to the discerning investor or first-time buyer.
Situated on the ever-popular Toome Road with superior connections to local amenities, shops and schools as well as main commuter roads, we can only encourage personal inspection. Give us a call on 028 2565 2272 to arrange your viewing.
GROUND FLOOR ACCOMMODATION
ENTRANCE HALLWAY
Tile Flooring, PVC Front Door, Electrics Board, radiator
OPEN PLAN LIVING / DINING (6.59m x 3.15m) (WPS)
Wood Effect Laminate Flooring, 2x Radiators, Windows to Front & Back, Socket Points, Understairs Storage Cupboard.
KITCHEN (3.61m x 2.06m)
Tiled Flooring, Eye & Low-Level Wooden Units with Laminate Worktop, Stainless Steel Sink & Drainer, Socket Points, Window & Door to Rear.
FIRST FLOOR ACCOMMODATION
STAIRS AND LANDING
Carpeted Flooring, Cupboard with Gas Boiler.
BATHROOM (1.59m x 2.03m)
Tiled Walls & Flooring, Window to Side, Wash Hand Basin, Low Flush WC, Radiator.
BEDROOM ONE (2.47m x 3.39m) (WPS)
Carpeted Flooring, Window to Rear, Radiator, Socket Point.
BEDROOM TWO (4.11m x 2.95m) (WPS)
Carpeted Flooring, Window to Front, Radiator, Socket Point.
OUTSIDE
FRONT
Fully Paviour Driveway onto Toome Road.
REAR
Fully Enclosed & Paved, Access to Alley at Side, Outside Tap, Outbuilding (2.29m x 2.28m) with Electrics & Lighting.
Estimated Domestic Rate Bill: £756.00 (2025/26) as per the LPS Website.
Total Area: 77 SQM / 828 SQFT as per the Energy Performance Certificate.
Tenure: Assumed Freehold.
Heating: Gas Central Heating.
Glazing: UPVC Double Glazing Throughout.
Viewing Arrangements: By Previous Appointment with Agent Only.
These particulars, whist believed to be accurate are set out as a general outline only for guidance and do not constitute any part of an offer or contract. Intending purchasers should not rely on them as statements of representation of fact but must satisfy themselves by inspection or otherwise as to their accuracy. No person in the employment of McCartney and Crawford has the authority to make or give any representation or warranty in respect of the property.
Broadband Speed Availability
Potential Speeds for 55 Toome Road
Property Location

Mortgage Calculator
Contact Agent

















