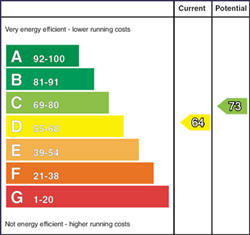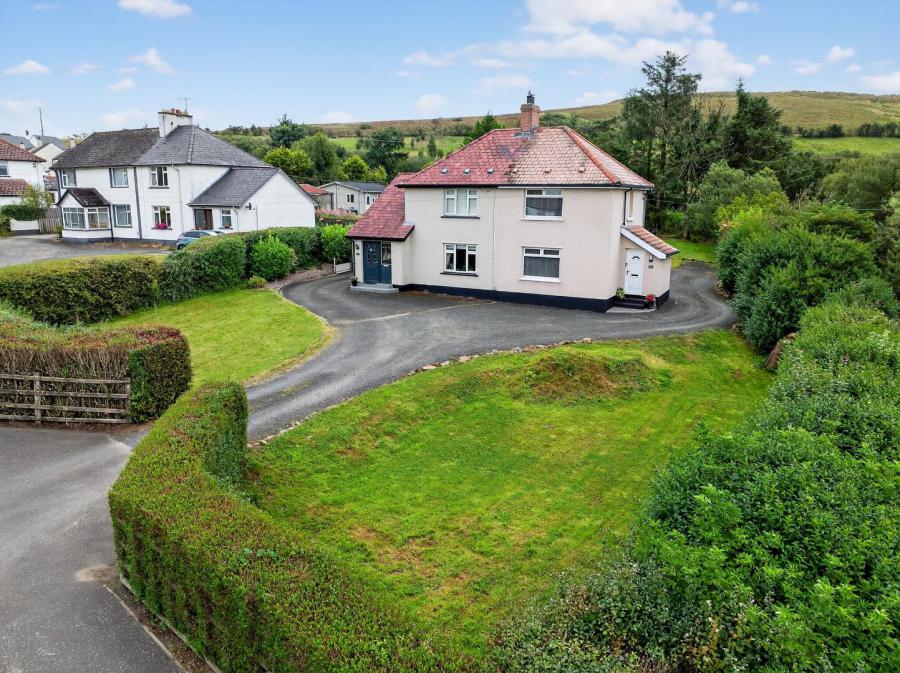15 Sunray Crescent
Cargan, Ballymena, BT43 6RE
- Status For Sale
- Property Type Semi-Detached
- Bedrooms 3
- Receptions 1
- Bathrooms 1
-
Rates
Rate information is for guidance only and may change as sources are updated.£561.60
- Interior Area 785 sq ft
- Heating Oil
- EPC Rating D64 / C73
-
Stamp Duty
Higher amount applies when purchasing as buy to let or as an additional property£200 / £6,950*

Property Financials
- Offers Over £135,000
- Rates £561.60
Key Features & Description
McCartney & Crawford are delighted to bring to the market this immaculate three-bedroom semi-detached home at 15 Sunray Crescent, Cargan. Fully renovated by the current owners, the property is finished to a high standard throughout and offers stylish, comfortable living in a quiet countryside setting.
Internally, the home is both bright and practical, with a welcoming entrance hall, modern bathroom, cosy living room and a well-appointed kitchen leading out to the rear garden. Upstairs, three bedrooms provide excellent space for family life, while ample storage and tasteful finishes further enhance the appeal.
Externally, the property sits on a generous site with mature gardens to both front and rear, offering plenty of space for relaxation or play — and excellent potential for extension, subject to approvals. Additional outbuildings provide useful utility and storage areas, while oil-fired central heating and uPVC double glazing ensure year-round comfort.
Ideally located within the heart of Cargan village, with local shops, school and community facilities close by, the home also benefits from easy access to Ballymena, Cushendall and the North Coast. Combining modern living with rural tranquillity, No. 15 Sunray Crescent represents an ideal purchase for young families and first-time buyers alike.
GROUND FLOOR ACCOMMODATION
HALLWAY 6’9 x 8’5 (2.12m x 2.62) (WPS)
Tiled Flooring, Front Door, Window to Rear, Radiator, Socket Points, Understairs Storage.
BATHROOM 7’5 x 5’3 (2.31m x 1.62m)
Tiled Flooring, Three Piece Suite to include WC, Wash Hand Basin with Vanity Unit & Bath with Electric Waterfall Shower Over, Window to Side, Chrome Towel Radiator.
LIVING ROOM 12’9 x 11’5 (3.95m x 3.53m)
Wood Effect Laminate Flooring, Window to Front, Radiator, Socket Points.
KITCHEN 7’6 x 9’2 (2.33m x 2.83)
Tiled Flooring, Eye & Low-Level Units with Laminate Worktop, Integrated Electric Hob & Oven, Stainless Steel Sink & Drainer, Window & Door to Rear, Electrics Cupboard on Wall, Radiator, Socket Points.
FIRST FLOOR ACCOMMODATION
STAIRS AND LANDING
Carpeted Stairs & Landing, Window to Side, Attic Access.
BEDROOM ONE 14’6 x 9’8 (4.47m x 2.93) (WPS)
Carpeted Flooring, Window to Front, Radiator, Socket Points.
BEDROOM TWO 9’6 x 8’4 (2.94m x 2.59m) (WPS)
Carpeted Flooring, Window to Rear, Hotpress Cupboard with Tank & Shelving, Radiator, Socket Points.
BEDROOM THREE 6’4 x 6’3(1.96m x 1.94)
Carpeted Flooring, Window to Rear, Radiator, Socket Points.
OUTSIDE
FRONT
Shared Stoned Driveway, Paved Front Step, Laid in Lawn at Front with Mature Hedging at Boundaries.
REAR
Stoned Vehicular Access, Paved Patio Space, Outside Lighting & Tap, Boiler, Oil Tank, Mature Lawn leading to Mature Foliage, Trees & Shrubbery.
OUTBUILDING / UTILITY 7’9 x 4’9 (2.41m x 1.51m)
Tile Effect Linoleum Flooring, Laminate Worktop, Plumbed for Auto, Electrics, Socket Points & Lighting, PVC Door.
OUTBUILDING / STORAGE 2’9 x 4’8 (0.90m x 1.49m)
Concrete Flooring, Electrics & Lighting, Wooden Door.
Estimated Domestic Rate Bill: £561.60 (2025/26) as per the LPS.
Total Area: 73 SQM / 785 SQFT as per the LPS Website.
Tenure: TBC - Assumed Freehold.
Heating: Oil Fired Central Heating.
Glazing: uPVC Double Glazing Throughout.
Viewing Arrangements: By Previous Appointment with Agent Only.
These particulars, whist believed to be accurate are set out as a general outline only for guidance and do not constitute any part of an offer or contract. Intending purchasers should not rely on them as statements of representation of fact but must satisfy themselves by inspection or otherwise as to their accuracy. No person in the employment of McCartney and Crawford has the authority to make or give any representation or warranty in respect of the property.
Broadband Speed Availability
Potential Speeds for 15 Sunray Crescent
Property Location

Mortgage Calculator
Contact Agent

Contact McCartney & Crawford

By registering your interest, you acknowledge our Privacy Policy

































