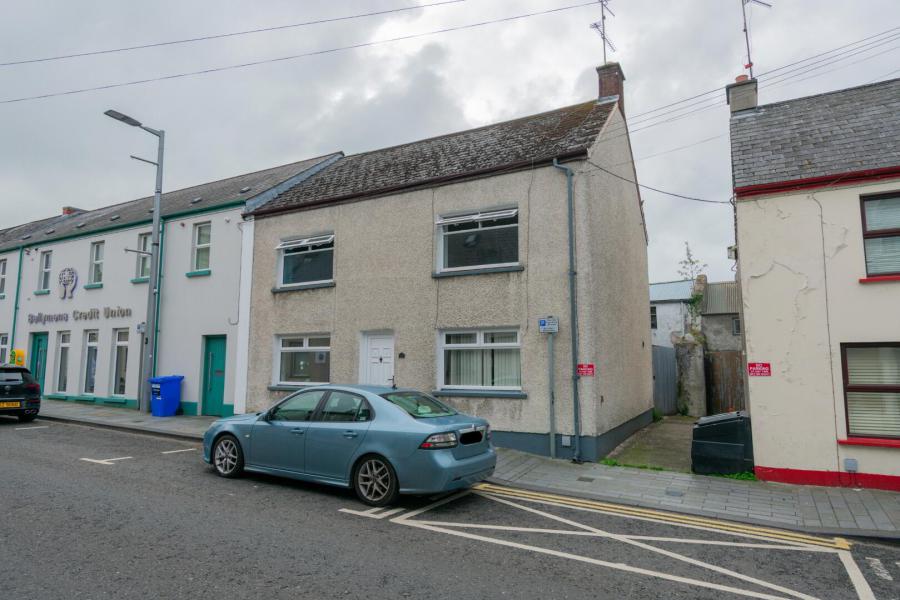15 William Street
Ballymena, BT43 6AW
- Status For Sale
- Property Type End Terrace
- Bedrooms 4
- Receptions 2
- Bathrooms 1
-
Rates
Rate information is for guidance only and may change as sources are updated.£1,134.00
- Interior Area 1151 sq ft
- Heating Oil
- EPC Rating F22 / E50
-
Stamp Duty
Higher amount applies when purchasing as buy to let or as an additional property£0 / £6,000*

Property Financials
- Offers Over £120,000
- Rates £1,134.00
Key Features & Description
Situated in the centre of Ballymena, this large 4-bed terrace house is the perfect investment for someone wishing to extend their property portfolio or someone looking for a starter home with lots of potential.
It has recently had all windows and doors updated throughout, however would require some internal modernisation, allowing someone to put their own stamp on the property.
A property of this size and with so much potential both internally and externally rarely comes on to the market so give us a call today to book your viewing.
PLEASE NOTE: The EPC for this property has not been updated since the installation of new PVC windows and doors.
GROUND FLOOR ACCOMMODATION
HALLWAY (0.86m x 2.04m)
PVC Front Door, Tiled Flooring.
LIVING ROOM (3.15m (WP) X 4.73m)
Tiled Flooring, Single and Double Radiator, Ornate Fireplace, Socket Points.
DINING ROOM (3.34m x 3.63m (WP))
Tiled Flooring, Ornate Fireplace, Double Radiator, Electric Meter Cupboard.
KITCHEN (3.02m x 4.66m) (to inc. cupboard)
Tiled Flooring, Double Radiator, Eye and Low -Level Wooden Units, Laminate Worktop, Part -Tiled Walls, Space for Oven, Understairs Storage Cupboard.
UTILITY (3.13m x 1.66m)
Tiled Walls and Flooring, Plumbed for Auto, Single Radiator.
BATHROOM (2.69m (WP) x 2.99m)
Tiled Flooring, Coloured Bath & WC, Vanity Unit, Corner Shower Enclosure.
REAR HALL
PVC Door to Rear Yard.
FIRST FLOOR ACCOMMODATION
STAIRS AND LANDING
Carpeted Stairs and Landing, Hotpress Cupboard.
WC (0.7m x 1.8m)
WC, WHB & Window.
BEDROOM ONE (3.05m x 2.88m)
Carpeted Flooring, Single Socket Point, Single Radiator.
BEDROOM TWO (4.33m x 3.37m) (Not inc. wardrobe area)
Carpeted Flooring, Single Socket Points, Single Radiator, 2x Built-In Storage Cupboards.
BEDROOM THREE (3.07m x 2.18m)
Carpeted Flooring, Single Radiator, Single Socket.
BEDROOM FOUR (3.34m x 3.12m)
Carpeted Flooring, Single Socket, Single Radiator.
OUTSIDE
FRONT
On Street Parking (Not Allocated)
REAR
Access through Shared Alleyway, Rear Yard, Large Outside Sheds, Oil Tank.
Estimated Domestic Rate Bill: Known as No.13 - £1134 for the year 25/26
Total Area: 1151 SQFT /107 SQM
Tenure: To Be Confirmed
Heating: Oil Fired Central Heating
Glazing: PVC Double Glazed
Viewing Arrangements: By Previous Appointment with Agent Only.
These particulars, whist believed to be accurate are set out as a general outline only for guidance and do not constitute any part of an offer or contract. Intending purchasers should not rely on them as statements of representation of fact but must satisfy themselves by inspection or otherwise as to their accuracy. No person in the employment of McCartney and Crawford has the authority to make or give any representation or warranty in respect of the property.
Property Location

Mortgage Calculator
Contact Agent

Contact McCartney & Crawford

By registering your interest, you acknowledge our Privacy Policy















.jpg)