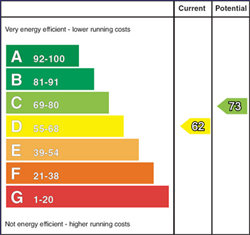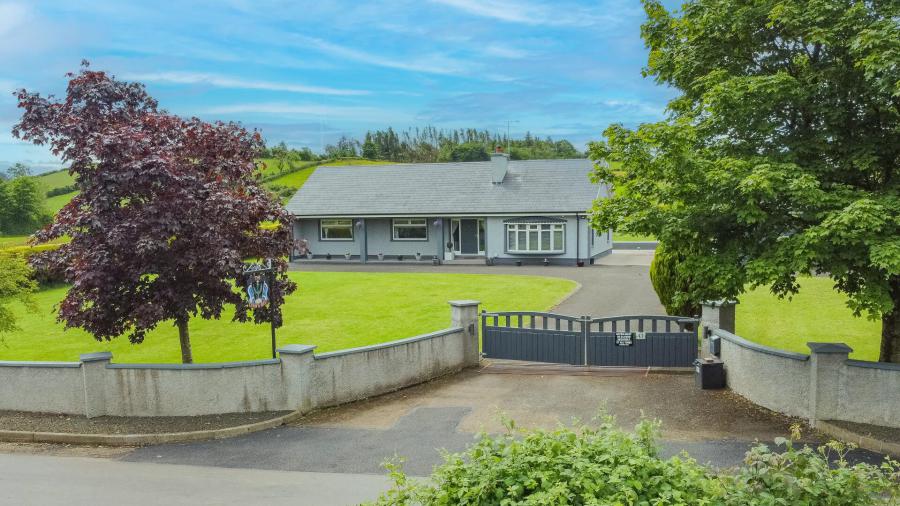43 Killyless Road
Cullybackey, Ballymena, BT42 1HD
- Status For Sale
- Property Type Detached Bungalow
- Bedrooms 4
- Receptions 2
- Bathrooms 3
-
Rates
Rate information is for guidance only and may change as sources are updated.£1,782.00
- Interior Area 1678 sq ft
- Heating Oil
- EPC Rating D62 / C73
-
Stamp Duty
Higher amount applies when purchasing as buy to let or as an additional property£9,750 / £29,500*

Property Financials
- Offers Over £395,000
- Rates £1,782.00
Key Features & Description
McCartney & Crawford are delighted to present 43 Killyless Road, Cullybackey to the open market — a beautifully refurbished and deceptively spacious four-bedroom bungalow, set on a mature and private ¾ acre site.
Finished to an exceptional standard throughout, this stunning home offers flexible, modern living across a single level, with bright and generous accommodation designed for both family life and entertaining. The current owners have thoughtfully upgraded the property, leaving no stone unturned.
Additional benefits include solar panels for improved energy efficiency, oil-fired central heating, uPVC double glazing, and an underground alarm system for added peace of mind. Externally, the property boasts a gated driveway, extensive gardens, multiple outbuildings including a large garage, workshop, and storage room — all enhancing the practicality and lifestyle appeal of this fantastic rural home.
Ideally located just outside Cullybackey, with easy access to Ballymena and the A26 commuter route, 43 Killyless Road combines countryside tranquillity with convenience — a true turnkey home not to be missed.
GROUND FLOOR ACCOMMODATION
L- SHAPED HALLWAY
Featuring a composite front door with sidelights, complemented by tiled flooring and three radiators for comfort. Practical storage includes a cupboard, a hotpress with tank and shelving, and attic access via a pulldown ladder. Spot lighting and a wall-mounted thermostat complete this well-equipped space.
KITCHEN / DINING (9.55m x 3.81m) (WPS)
This kitchen features a large island with seating and granite worktops, highlighted by spotlights and feature over-island light. Stylish navy low-level and dove grey eye-level shaker units offer ample storage, including a wall of larder units with pull-out rails, and 2x eye-level Neff Ovens complete with plate warmers and built-in microwave. Integrated appliances include a Neff 5-ring touch hob, Airforce touch-operated extractor fan, and washer/dryer. Tile flooring and a radiator complement the space, which benefits from rear and side aspect windows plus a door to the sunroom. A pop-up socket tower on the island and space for a double fridge freezer complete the practical layout.
LIVING AREA (5.17m x 4.07m)
Stepped down from the kitchen, this space features tile flooring, two radiators, and a cozy stove. A bay window with a front aspect and an additional side window flood the space with natural light. TV and socket points are conveniently positioned, with spot lighting completing the room.
SUN ROOM (2.96m x 5.37m)
Stepped down from the kitchen, this room features double patio doors to the rear and panoramic windows that surround the space, flooding it with natural light. Tiled flooring, a radiator, and spot lighting complete the bright, open feel.
BATHROOM (2.36m x 2.95m)
Featuring tiled flooring, partially tiled walls, and a rear aspect window for natural light. It includes a bath, corner shower with PVC panelling and a waterfall head, WC, and a wash hand basin set within a vanity unit. A towel radiator, spot lighting, and mirror light complete the space.
BEDROOM ONE (2.98m x 3.84m) (inc. sliderobes)
This front-facing bedroom features carpeted flooring, fitted sliderobes, and a built-in storage cupboard. A radiator and convenient socket points complete the space.
BEDROOM TWO (2.97m x 4.14m) (inc. sliderobes)
This front-facing bedroom features carpeted flooring, fitted sliderobes, and a built-in storage cupboard. A radiator and convenient socket points complete the space.
BEDROOM THREE (2.97m x 4.08m)
A bright side-facing bedroom featuring laminate wood flooring, a radiator and convenient socket points complete the space, leading to…
EN-SUITE (2.16m x 1.76m)
The en suite features laminate wood flooring, a WC, and a wash hand basin set within a vanity unit. A large shower enclosure with a waterfall head and PVC panelling adds a modern touch, complemented by a heated towel radiator and a side aspect window for natural light.
BEDROOM FOUR / SNUG (4.33m x 3.13m)
Featuring laminate wood flooring, double patio doors to the rear, and a side window, this room is bright and airy. Spot lighting and TV with socket points add modern convenience, leading to…
EN-SUITE (1.77m x 2.01m)
This bathroom features laminate wood flooring, a WC, wash hand basin, and a towel radiator. A corner enclosure with an electric Mira shower and a side aspect window complete the space.
OUTSIDE
Set on a ¾ Acre site, No. 43 benefits from a concrete driveway and double gates with matching pillars providing secure access from the road. Well-maintained lawns extend to the front, side, and raised rear garden, bordered by mature hedges and shrubbery for privacy. The rear garden is paved with paviour bricks and includes two outside taps, outside lighting, and an external WC. The driveway allows convenient access around the garden, enhancing practicality and ease of movement.
WORKSHOP / ENTERTAINMENT AREA (11.16m x 5.38m)
PVC Door & Windows, Electrics & Lighting, Heaters, Linoleum Flooring.
ROOM TWO / STORAGE AREA (3.53M X 5.25M)
Concrete Flooring, Socket Points, Windows.
GARAGE (8.64m x 5.99m)
Concrete Flooring, Electric Vehicle Door, Pedestrian Door to Side, Window, Electrics & Lighting.
Estimated Domestic Rate Bill: £1782.00 (2025/26) as per the LPS website.
Total Area: 1678 SQFT / 156 SQM as per the LPS website.
Tenure: Assumed Freehold.
Heating: Oil Fired Central Heating.
Glazing: uPVC Double Glazing Throughout.
Viewing Arrangements: By Previous Appointment with Agent.
These particulars, whist believed to be accurate are set out as a general outline only for guidance and do not constitute any part of an offer or contract. Intending purchasers should not rely on them as statements of representation of fact but must satisfy themselves by inspection or otherwise as to their accuracy. No person in the employment of McCartney and Crawford has the authority to make or give any representation or warranty in respect of the property.
Property Location

Mortgage Calculator
Contact Agent

Contact McCartney & Crawford

By registering your interest, you acknowledge our Privacy Policy

















































.jpg)
