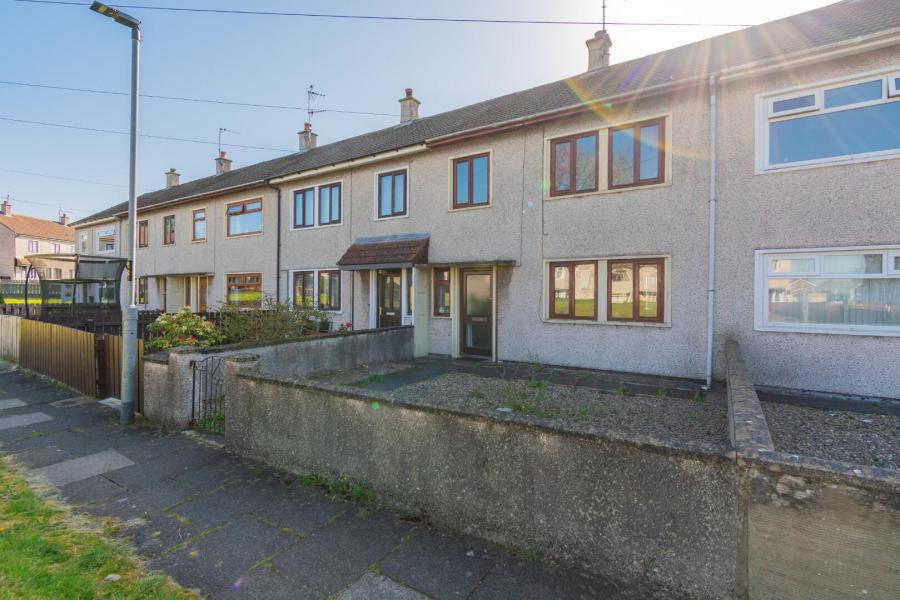63 Chichester Park Central
Ballymena, BT42 4BE
- Status Sale Agreed
- Property Type Terrace
- Bedrooms 3
- Receptions 2
- Bathrooms 1
-
Rates
Rate information is for guidance only and may change as sources are updated.£558.20
- Interior Area 861 sq ft
- Heating Oil
- EPC Rating E43 / D63
-
Stamp Duty
Higher amount applies when purchasing as buy to let or as an additional property£0 / £3,500*

Property Financials
- Offers Over £70,000
- Rates £558.20
Key Features & Description
We are delighted to bring No. 63 Chichester Park Central to the open market. The property is currently tenanted, generating an annual rental income of approximately £7,200, with the option to purchase either with the long-term tenant in situ or with vacant possession.
Internally comprising of an entrance hall, living room open to dining area, and kitchen with fitted units on the ground floor. Upstairs, you will find three bedrooms (all with built-in storage), and bathroom. Externally, No. 63 enjoys a low-maintenance, fully enclosed front and rear garden with aspect to the communal green space at the front, and a sunny, south facing aspect to the rear. There is also the option of off-street parking in the rear garden accessed by a laneway off the main road.
We are certain that this will be a popular addition to the local investment market, and can only recommend early personal inspection so as to not miss out.
PLEASE NOTE: Due to being of Orlit PRC Construction, we are accepting Cash Offers Only.
GROUND FLOOR ACCOMMODATION
HALLWAY (3.82m x 1.86m)
Carpeted Flooring, Glazed Hardwood Front Door, Electrics Cupboard, Understairs Storage Cupboard, Radiator, Socket Point.
LIVING ROOM (3.86m x 3.35m)
Wood Effect Laminate Flooring, Window to Front, Socket Points, Radiator, Open to…
DINING ROOM (2.55m x 2.30m)
Wood Effect Laminate Flooring, Window to Rear, Radiator, Socket Points.
KITCHEN (2.45m x 3.44m)
Tile Flooring, Eye & Low-Level Laminate Units, Laminate Worktop, Space for Auto, Stainless Steel 1.5 Bowl Sink & Drainer, Integrated Electric Hob & Oven, Window & Door to Rear, Socket Points, Radiator, Pantry Cupboard.
FIRST FLOOR ACCOMMODATION
STAIRS AND LANDING
Carpeted Flooring, Attic Access Hatch, Hotpress Cupboard with Tank & Shelving.
BATHROOM (1.86m x 1.57m)
Laminate Flooring, Fully Tiled Walls, Radiator, Low Flush WC, Wash Hand Basin with Chrome Mixer Tap, Bath with Mains Shower Over, Window to Rear.
BEDROOM ONE AT REAR (3.86m x 2.48m)
Carpeted Flooring, Window to Rear, Socket Points, Radiator, Built-In Cupboard.
BEDROOM TWO AT FRONT (3.84m x 3.25m)
Carpeted Flooring, Window to Front, Socket Points, Radiator, Built-In Cupboard.
BEDROOM THREE AT FRONT (2.31m x 2.87m)
Carpeted Flooring, Window to Front, Socket Points, Radiator, Built-In Cupboard.
OUTSIDE
FRONT
Fully Enclosed, Stoned & Paved Front Garden facing green space.
REAR
Fully Enclosed & Paved Rear Yard with Gates to Rear, Option for Off-Street Parking, Boiler House & Coal Store.
Estimated Domestic Rate Bill: £558.20
Total Area: 80 SQM / 861 SQFT
Tenure: Assumed Peppercorn Lease
Energy Performance Certificate & Rating: Pending
Heating: Oil Fired Central Heating
Glazing: Wooden Double Glazed Throughout
Viewing Arrangements: By Previous Appointment with Agent Only.
These particulars, whist believed to be accurate are set out as a general outline only for guidance and do not constitute any part of an offer or contract. Intending purchasers should not rely on them as statements of representation of fact but must satisfy themselves by inspection or otherwise as to their accuracy. No person in the employment of McCartney and Crawford has the authority to make or give any representation or warranty in respect of the property.
Property Location

Mortgage Calculator
Contact Agent

Contact McCartney & Crawford

By registering your interest, you acknowledge our Privacy Policy






















