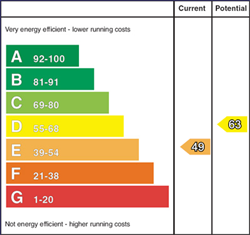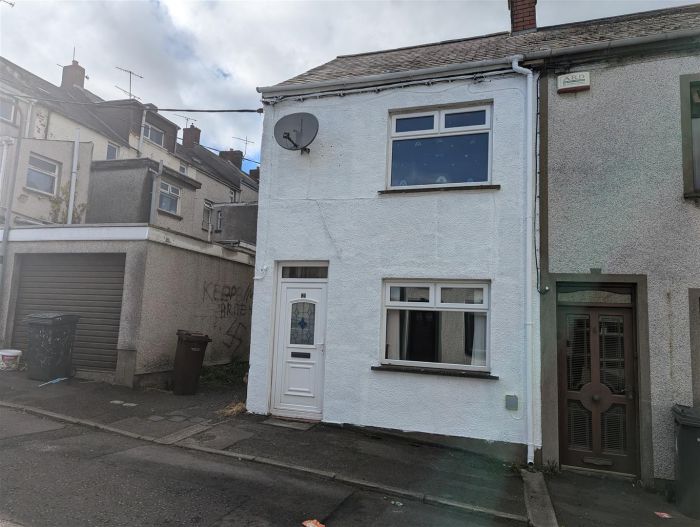2 Bed End Terrace
2 Hope Street
Ballymena, BT43 5EE
offers over
£85,000

Key Features & Description
End Terrace House
2 x Bedroom
Open Plan Lounge/Dining Space
uPVC Double Glazed Windows
Oil Fired Heating
Enclosed Rear Yard
Investment Opportunity
Perfect First Time Buyer Home
Town Centre Location
Description
Welcome to this charming end terrace house located on Hope Street in Ballymena. This delightful property boasts a cosy reception room, perfect for relaxing or entertaining guests. With two lovely bedrooms, there is ample space for a small family or guests to stay over. The property also features a well-maintained bathroom for your convenience.
Situated in a convenient location, this house offers a wonderful opportunity to create a warm and inviting home. The end terrace position provides extra privacy, perfect for first time buyers or investors alike.
Contact us today to arrange a viewing and take the first step towards owning this spacious end terrace house on Hope Street.
Welcome to this charming end terrace house located on Hope Street in Ballymena. This delightful property boasts a cosy reception room, perfect for relaxing or entertaining guests. With two lovely bedrooms, there is ample space for a small family or guests to stay over. The property also features a well-maintained bathroom for your convenience.
Situated in a convenient location, this house offers a wonderful opportunity to create a warm and inviting home. The end terrace position provides extra privacy, perfect for first time buyers or investors alike.
Contact us today to arrange a viewing and take the first step towards owning this spacious end terrace house on Hope Street.
Rooms
Entrance Hall
A uPVC double glazed entrance door leads to the reception hall with tiled floor.
Lounge / Dining 21'3" X 11'1" (6.50m X 3.40m)
A spacious living space with an open fireplace in wood surround, cast iron inset and granite hearth. Storage understairs, wood strip ceiling and wood laminate flooring runs into the dining area.
Kitchen 10'9" X 10'2" (3.30m X 3.10m)
Comprising a range of high and low level units incorporating electric hob and under oven, extractor canopy, laminated worksurface with stainless steel sink inset. Tiled floor, plumbed for washing machine and space for tumble dryer.
First Floor Landing
Bedroom 1 12'9" X 9'6" (3.90m X 2.90m)
A double room with wood laminate flooring and built-in storage cupboard.
Bedroom 2 10'9" X 10'2" (3.30m X 3.10m)
Another double room with wood laminate flooring and aspect to the rear.
Bathroom 9'2" X 7'10" (2.80m X 2.40m)
A family bathroom comprising a panel bath with Redring Pure electric shower over bath, pedestal wash hand basin, low flush wc, pine strip ceiling and Velux window.
Garden & Exterior
Garden
Enclosed rear concrete yard incorporating covered area with PVC oil storage tank and oil fired burner. Pedestrian door to the side laneway.
Broadband Speed Availability
Potential Speeds for 2 Hope Street
Max Download
1800
Mbps
Max Upload
220
MbpsThe speeds indicated represent the maximum estimated fixed-line speeds as predicted by Ofcom. Please note that these are estimates, and actual service availability and speeds may differ.
Property Location

Mortgage Calculator
Contact Agent

Contact AMG Property
Request More Information
Requesting Info about...






















.jpg)
