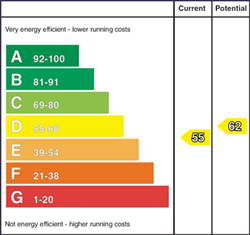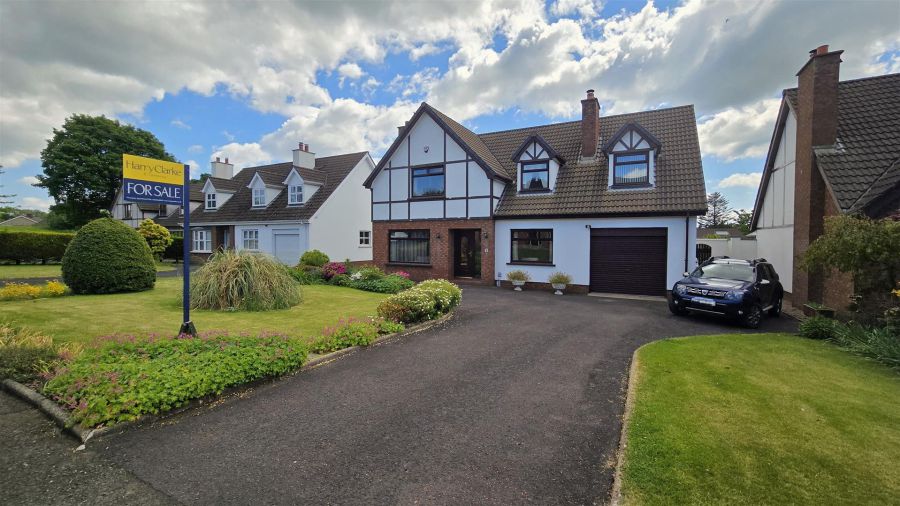4 Bed Detached House
6 Ambleside
cullybackey, ballymena, BT42 1RQ
offers in the region of
£309,950

Key Features & Description
Spacious detached house circa 2,000 sq ft
Three formal reception rooms plus south facing conservatory
Spacious kitchen and utility room
Four well proportioned first floor bedrooms, master with en-suite
Large family bathroom
Oil fired heating system
PVC double glazed windows. The conservatory double glazed hardwood windows
Front garden, laid in lawn with an asphalt driveway
Fully enclosed rear garden, with a south aspect and an excellent degree of privacy
Convenient to local shops and within easy driving distance of Ballymena
Description
Located in a quiet and well regarded residential development off the Shellinghill Road, Cullybackey, this spacious detached four bedroom property offers family size living accommodation (circa 2,000 sq ft) in pleasant surroundings.
Well cared for and maintained by its present owners, this home boasts three formal reception rooms plus conservatory, a spacious kitchen and utility room, four well proportioned bedrooms (master with en-suite) and a large family bathroom. The elevated south facing aspect to the rear lends the property an excellent degree of privacy, with mature gardens to the front and rear.
Viewing is essential to fully appreciate this property has to offer, however this is strictly via prior appointment with the agent.
Located in a quiet and well regarded residential development off the Shellinghill Road, Cullybackey, this spacious detached four bedroom property offers family size living accommodation (circa 2,000 sq ft) in pleasant surroundings.
Well cared for and maintained by its present owners, this home boasts three formal reception rooms plus conservatory, a spacious kitchen and utility room, four well proportioned bedrooms (master with en-suite) and a large family bathroom. The elevated south facing aspect to the rear lends the property an excellent degree of privacy, with mature gardens to the front and rear.
Viewing is essential to fully appreciate this property has to offer, however this is strictly via prior appointment with the agent.
Rooms
Ground Floor
Entrance Hall 20'2" X 6'8" (6.15m X 2.05m)
PVC front door. Solid wood flooring.
Living Room 17'6" X 11'8" (5.34m X 3.57m)
Marble fireplace surround and hearth with a gas fire inset. French doors into dining room. Ceiling coving and centre rose.
Dining Room 11'8" X 12'3" (3.57m X 3.75m)
Solid wood flooring. French doors into Living Room. Sliding doors into conservatory. Ceiling coving and centre rose.
Conservatory 12'2" X 11'3" (3.73m X 3.43m)
Tiled floor. Patio door opening to the rear. Double glazed hardwood windows.
Cloak Room 8'4" X 4'1" (2.55m X 1.27m)
Fitted with a WC and wash hand basin, tiled splash back areas. Solid wood flooring.
Sitting Room 14'6" X 10'7" (4.44m X 3.24m)
Adam style fireplace surround with cast iron inset and tiled hearth. Electric inset fire.
Kitchen 13'11" X 10'7" (4.26m X 3.25m)
Fitted with a range of eye and low level units. Laminate work surfaces with tiled splash back areas over. Integrated hob and oven, with integrated extractor fan over. 1 1/2 bowl stainless steel sink. Integrated fridge. Centre island with breakfast bar and low level storage. Wood effect laminate flooring.
Utility Room 11'0" X 9'0" (3.36m X 2.76m)
Fitted with a range of eye and low level units, laminate work surfaces with tiled splash back areas over. Space for under counter dish washer, washing machine and tumble dryer. Built in cloak store. PVC Back door.
First Floor
Landing 21'10" X 7'1" (6.66m X 2.17m)
Walk in wardrobe, eaves storage. Walk in hot press.
Bedroom 1 14'9" X 13'0" (4.51m X 3.98m)
Plus built in mirrored sliding wardrobes.
Bedroom 2 13'0" X 11'3" (3.97m X 3.43m)
En suite.
En Suite 6'6" X 6'2" (2.0m X 1.88m)
Fitted with a shower cubicle, WC and wash hand basin. Tiled splash back areas.
Bedroom 3 11'7" X 10'7" (3.54m X 3.25m)
Bedroom 4 11'5" X 10'2" (3.5m X 3.12m)
Bathroom 11'7" X 9'5" (3.54m X 2.88m)
Fitted with a bath, shower cubicle with electric shower, wash hand basin, WC and bidet. Tiled floor to ceiling.
Outside
Mature. well proportioned gardens to the front and rear.
Front garden laid in lawn, with an asphalt driveway and ample space for car parking.
Fully enclosed rear garden, with an elevated south facing aspect and an excellent degree of privacy. Laid in lawn with an elevated patio area adjacent to the south facing conservatory.
Front garden laid in lawn, with an asphalt driveway and ample space for car parking.
Fully enclosed rear garden, with an elevated south facing aspect and an excellent degree of privacy. Laid in lawn with an elevated patio area adjacent to the south facing conservatory.
Garage 19'8" X 11'2" (6.0m X 3.42m)
Automatic Roller Door. Pedestrian Door to Utility Room. Oil boiler. Lights and power.
Broadband Speed Availability
Potential Speeds for 6 Ambleside
Max Download
1800
Mbps
Max Upload
1000
MbpsThe speeds indicated represent the maximum estimated fixed-line speeds as predicted by Ofcom. Please note that these are estimates, and actual service availability and speeds may differ.
Property Location

Mortgage Calculator
Contact Agent

Contact Harry Clarke and Company
Request More Information
Requesting Info about...
6 Ambleside, cullybackey, ballymena, BT42 1RQ

By registering your interest, you acknowledge our Privacy Policy

By registering your interest, you acknowledge our Privacy Policy





























