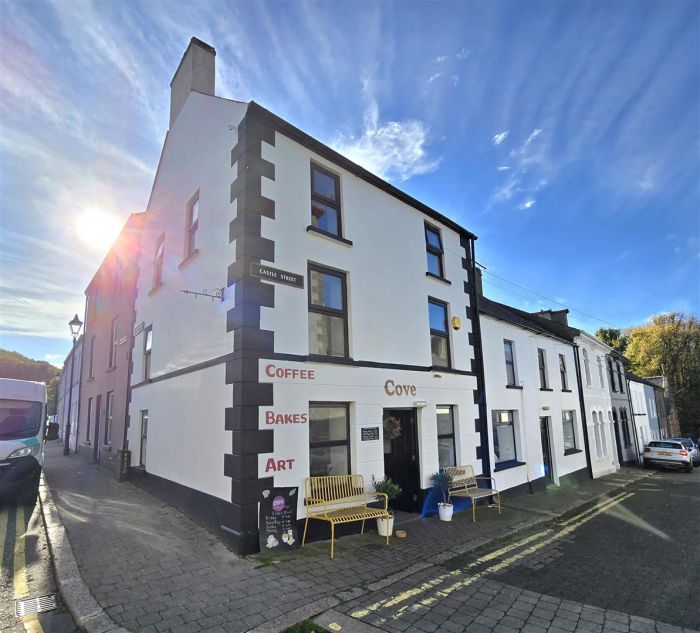3 Bed Apartment
2-6 Castle Street
glenarm, ballymena, BT44 0AT
offers in the region of
£160,000

Key Features & Description
Commercial ground floor premises
Currently let for use as a coffee shop, generating a good rental income
Spacious duplex apartment, set over first and second floors
Bathroom fitted with a W/C, wash hand basin and bath with electric shower over
Three well-proportioned bedrooms, one first floor and two second floor
Electric heating system
PVC double glazed windows
Located in the heart of Glenarm village
Within easy walking distance of Glenarm forest and Glenarm Castle
Excellent investment potential
Description
Located in the heart of Glenarm Village, within easy walking distance of Glenarm forest and Glenarm Castle, this building offers both residential and commercial accommodation.
Comprised of a ground floor commercial unit (currently utilised and let as a coffee shop) with a charming self contained three bedroom duplex apartment over.
The building, set in picturesque village surroundings and enjoying a prominent position on the corner of Castle Street and Toberwine Street, offers potential purchasers a rare opportunity acquire a healthy investment property in the centre of Glenarm.
Located in the heart of Glenarm Village, within easy walking distance of Glenarm forest and Glenarm Castle, this building offers both residential and commercial accommodation.
Comprised of a ground floor commercial unit (currently utilised and let as a coffee shop) with a charming self contained three bedroom duplex apartment over.
The building, set in picturesque village surroundings and enjoying a prominent position on the corner of Castle Street and Toberwine Street, offers potential purchasers a rare opportunity acquire a healthy investment property in the centre of Glenarm.
Rooms
2 Castle Street - Commercial Premises
Currently a coffee shop, the premises enjoys a prominent position on the corner of Castle Street and Toberwine Street in the heart of Glenarm Village.
An attractive entrance door, dating from the premises' former use as a public house, leads into the main seating area of the coffee shop. Beyond that lies additional seating, the serving area, separate male and female toilet facilities and a small kitchen and store room to the rear.
Externally there is a small, fully enclosed back yard.
The ground floor commercial unit (circa 82 sqm/885 sq ft) is currently leased to a business operating as a coffee shop. The unit generates £4,500 per annum in rent on an internal insuring and repairing lease.
The Net Annual Value (NAV): £2,000.00 which equates to a commercial rates burden of £1,344.83 (currently the responsibility of the tenant).
Electric heating system.
An attractive entrance door, dating from the premises' former use as a public house, leads into the main seating area of the coffee shop. Beyond that lies additional seating, the serving area, separate male and female toilet facilities and a small kitchen and store room to the rear.
Externally there is a small, fully enclosed back yard.
The ground floor commercial unit (circa 82 sqm/885 sq ft) is currently leased to a business operating as a coffee shop. The unit generates £4,500 per annum in rent on an internal insuring and repairing lease.
The Net Annual Value (NAV): £2,000.00 which equates to a commercial rates burden of £1,344.83 (currently the responsibility of the tenant).
Electric heating system.
6 Castle Street - Duplex Apartment
The duplex apartment offers spacious, flexible living accommodation and can be configured as a one reception, three bedrooms or as two receptions, two bedrooms, depending on the occupants preference. The apartment is sold with vacant possession, however is capable of generating a strong rental income.
Domestic rates burden £826.96 per annum 2024/25
Domestic rates burden £826.96 per annum 2024/25
Ground Floor
Entrance Hall
The apartment is accessed through its own door from the street and by stairs to the apartment's internal door on the first floor. (The tenant of the coffee shop has access to the meter board located at the foot of the stairs).
First Floor
Living/Dining Room 13'1" X 9'10" (4.0m X 3.01m)
Hallway
Living Room/Bedroom 3 19'3" X 14'4" (5.88m X 4.39m)
Spacious living room with a dual aspect.
Built in hot press.
Built in hot press.
Kitchen 11'8" X 9'0" (3.57m X 2.76m)
Fitted with a range of low level units and eye level shelving. Laminate work surfaces with tiled splashback areas over.
Cooker with a stainless steel extractor canopy over, washing machine and fridge/freezer.
Cooker with a stainless steel extractor canopy over, washing machine and fridge/freezer.
Bathroom 8'2" X 5'8" (2.51m X 1.74m)
Fitted with a W/C, wash hand basin and bath with electric shower over. Tiled splash back areas.
Second Floor
Landing
Bedroom 1 17'1" X 9'10" (5.22m X 3.01m)
Bedroom 2 11'5" X 9'1" (3.49m X 2.77m)
Property Location

Mortgage Calculator
Contact Agent

Contact Harry Clarke and Company
Request More Information
Requesting Info about...
2-6 Castle Street, glenarm, ballymena, BT44 0AT

By registering your interest, you acknowledge our Privacy Policy

By registering your interest, you acknowledge our Privacy Policy


















