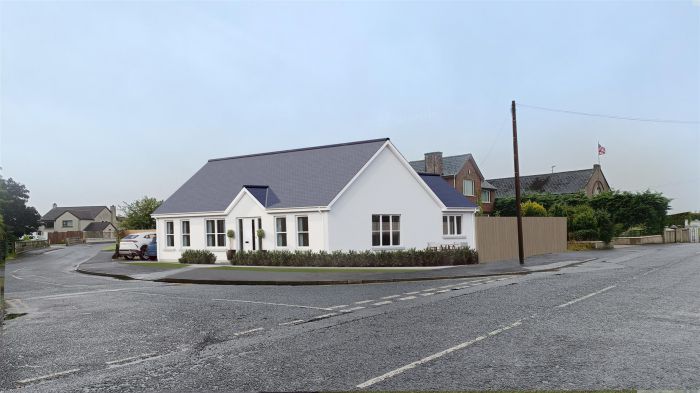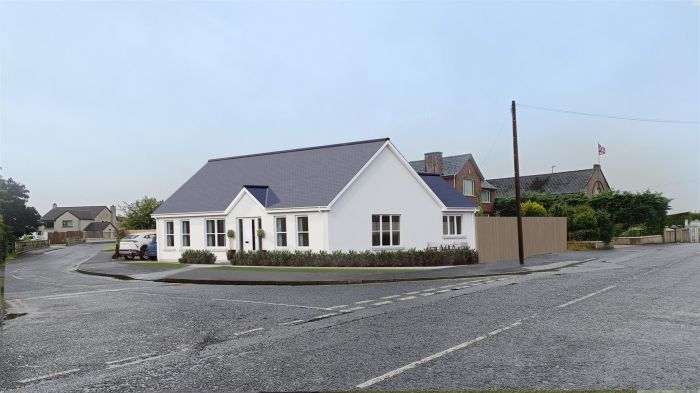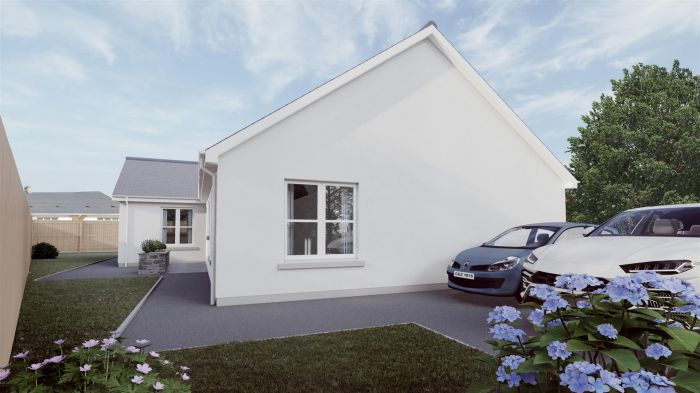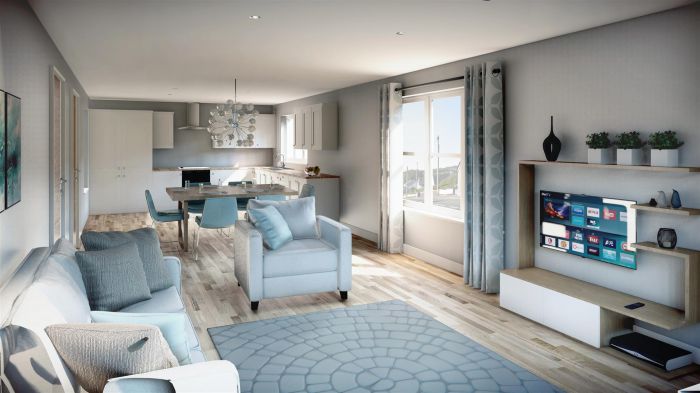Contact Agent

Contact Harry Clarke and Company
3 Bed Detached Bungalow
1a Elmwood
cullybackey, ballymena, BT43 5PY
offers in the region of
£260,000

Key Features & Description
Spacious new build detached bungalow
Large, open plan Kitchen, Dining & Living Area
Separate Utility Room
Three well proportioned double bedrooms, master with en-suite
Oil fired heating system (high efficiency oil boiler)
UPVC double glazed external windows and doors
Highly energy efficient home (predicted to be a B rating EPC)
Solar panels
Finished to a high standard throughout
Easily maintained grounds and exterior
Description
Located on the periphery of Cullybackey village, within easy walking distance of the train station, this spacious new build detached bungalow offers easily managed living accommodation in a convenient location.
The bungalow, still in the process of being constructed, will offer potential purchasers the opportunity to choose the internal finish of the property, for which a PC sum of £14,000 has been included in the asking price.
Constructed to a high standard, the property will benefit from solar panelling.
Please note, all images are for illustration purposes only.
Located on the periphery of Cullybackey village, within easy walking distance of the train station, this spacious new build detached bungalow offers easily managed living accommodation in a convenient location.
The bungalow, still in the process of being constructed, will offer potential purchasers the opportunity to choose the internal finish of the property, for which a PC sum of £14,000 has been included in the asking price.
Constructed to a high standard, the property will benefit from solar panelling.
Please note, all images are for illustration purposes only.
Rooms
Styling & Specification
General Features:
Highly energy efficient home (predicted to be a B rating EPC)
High efficiency oil boiler with thermostatically controlled radiators
UPVC double glazed windows
Modern internal doors with quality ironmongery
Internal walls, woodwork, ceilings painted in neutral colours throughout
Extensive electrical specification
Mains supply smoke, heat and carbon monoxide detectors
FLOOR COVERS AND TILING
Ceramic floor tiling in hall, kitchen/dining and living area
Carpet or wood effect flooring to all other rooms
Ceramic floor tiling to bathroom and ensuite
Full-height tiling to shower enclosure and around bath (where applicable)
Splash back tiling to bathroom, ensuite wash hand basins
Highly energy efficient home (predicted to be a B rating EPC)
High efficiency oil boiler with thermostatically controlled radiators
UPVC double glazed windows
Modern internal doors with quality ironmongery
Internal walls, woodwork, ceilings painted in neutral colours throughout
Extensive electrical specification
Mains supply smoke, heat and carbon monoxide detectors
FLOOR COVERS AND TILING
Ceramic floor tiling in hall, kitchen/dining and living area
Carpet or wood effect flooring to all other rooms
Ceramic floor tiling to bathroom and ensuite
Full-height tiling to shower enclosure and around bath (where applicable)
Splash back tiling to bathroom, ensuite wash hand basins
Entrance Hall
PVC front door and sidelights.
Built in airing cupboard.
Built in airing cupboard.
Open plan Kitchen, Living and Dining Area 35'5" X 13'1" (10.8m X 4m)
Spacious open plan Kitchen, Living and Dining Area.
Kitchen:
Contemporary kitchen with choice of units, door handles and worktops.
Integrated appliances in houses to include electric hob, electric oven, extractor hood, and fridge freezer.
Ceramic floor tiling.
Kitchen:
Contemporary kitchen with choice of units, door handles and worktops.
Integrated appliances in houses to include electric hob, electric oven, extractor hood, and fridge freezer.
Ceramic floor tiling.
Utility Room 8'2" X 6'6" (2.5m X 2m)
Fitted to match the kitchen with a with choice of units, door handles and worktops.
Ceramic floor tiling.
Ceramic floor tiling.
Bedroom 1 11'1" X 10'9" (3.4m X 3.3m)
Plus space for a built in wardrobe. Please note wardrobe not included.
Bedroom 2 10'9" X 11'1" (3.3m X 3.4m)
Bedroom 3 10'2" X 11'1" (3.1m X 3.4m)
Plus space for a built in wardrobe. Please note wardrobe not included.
En-suite off.
En-suite off.
En-suite 2'11" X 10'2" (0.9m X 3.1m)
Contemporary white sanitary ware with chrome fittings.
Ceramic floor tiling.
Full-height tiling to shower enclosure.
Splash back tiling to wash hand basins.
Ceramic floor tiling.
Full-height tiling to shower enclosure.
Splash back tiling to wash hand basins.
Bathroom 10'2" X 7'2" (3.1m X 2.2m)
Contemporary white sanitary ware with chrome fittings.
Ceramic floor tiling.
Full-height tiling to shower enclosure and around bath (where applicable).
Splash back tiling to wash hand basins.
Ceramic floor tiling.
Full-height tiling to shower enclosure and around bath (where applicable).
Splash back tiling to wash hand basins.
EXTERNAL FEATURES
High standard of floor, wall and loft insulation to ensure minimal heat loss.
Tarmac driveway to the rear with ample car parking space.
Maintenance-free uPVC energy-efficient double glazing with a lockable system (where applicable).
Front garden top soiled & sown out
Tarmac driveway to the rear with ample car parking space.
Maintenance-free uPVC energy-efficient double glazing with a lockable system (where applicable).
Front garden top soiled & sown out
Broadband Speed Availability
Potential Speeds for 1a Elmwood
Max Download
1000
Mbps
Max Upload
1000
MbpsThe speeds indicated represent the maximum estimated fixed-line speeds as predicted by Ofcom. Please note that these are estimates, and actual service availability and speeds may differ.
Property Location

Mortgage Calculator
Contact Agent

Contact Harry Clarke and Company
Request More Information
Requesting Info about...
1a Elmwood, cullybackey, ballymena, BT43 5PY

By registering your interest, you acknowledge our Privacy Policy

By registering your interest, you acknowledge our Privacy Policy



