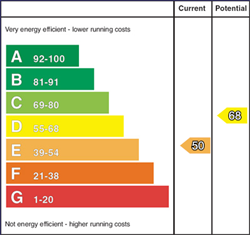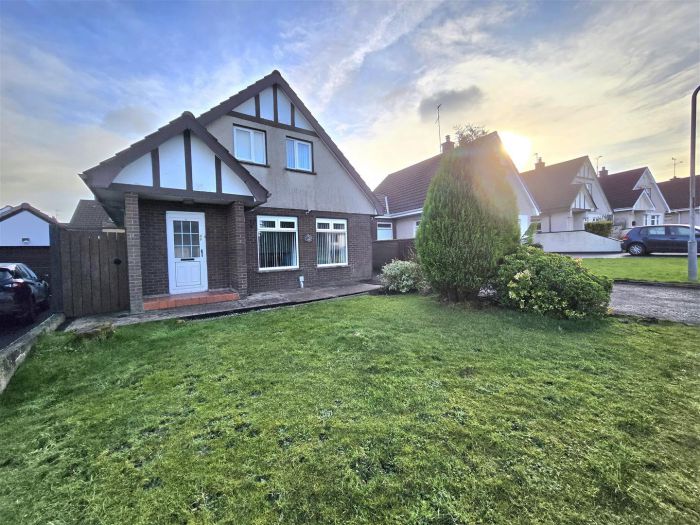3 Bed Detached House
66 Meadowvale
ballymena, BT42 4EY
offers in the region of
£154,950

Key Features & Description
Detached Chalet
Spacious living room
Kitchen with open plan dining area
Ground floor bathroom
Three well proportioned first floor bedrooms
Oil fired heating system
PVC double glazing throughout
Gardens to the front and rear
Located in a quiet and well regarded cul-de-sac
Description
Located in a quiet cul-de-sac, this detached three bedroom chalet offers easily maintained, flexible accommodation in a convenient location.
Although in need of some modernisation, this property is priced to allow potential purchasers to add their own stamp to the property, while at the same time adding value.
Convenient to Ballymena's arterial commuter routes, superstores, cinema and leisure centre, this property is likely to hold wide appeal. Early viewing is recommended in order to avoid disappointment.
Located in a quiet cul-de-sac, this detached three bedroom chalet offers easily maintained, flexible accommodation in a convenient location.
Although in need of some modernisation, this property is priced to allow potential purchasers to add their own stamp to the property, while at the same time adding value.
Convenient to Ballymena's arterial commuter routes, superstores, cinema and leisure centre, this property is likely to hold wide appeal. Early viewing is recommended in order to avoid disappointment.
Rooms
Ground Floor
Entrance Hall 18'7" X 6'2" (5.68m X 1.88m)
PVC front door. Tiled floor. Cloak store.
Living Room 16'4" X 12'1" (4.99m X 3.69m)
Tiled fireplace surround and hearth. Wood effect laminate flooring.
Kitchen 13'8" X 9'4" (4.17m X 2.87m)
Fitted with a range of eye and low level units. Laminate work surfaces, with tiled splash back areas over. Plumbed for washing machine and dishwasher. Space for cooker with extractor fan over. Tiled floor. PVC back door.
Dining Area 9'5" X 6'6" (2.88m X 1.99m)
Set in an open plan with the kitchen
Bathroom 9'4" X 8'8" (2.87m X 2.66m)
Fitted with a mint green bath with electric shower over, W/C and wash hand basin. Tiled splash back areas.
First Floor
Landing
Built in hot press
Bedroom 1 15'11" X 9'8" (4.87m X 2.95m)
Built in wardrobe
Bedroom 2 12'5" X 8'9" (3.81m X 2.67m)
Built in eaves storage.
Bedroom 3 8'8" X 6'9" (2.66m X 2.08m)
Outside
Front garden, laid in lawn with a tarmac driveway extending to the side. Fully enclosed rear garden, hardscaped for ease of maintenance.
Boiler store 3.59 x 2.55. Gated access to both sides.
Boiler store 3.59 x 2.55. Gated access to both sides.
Broadband Speed Availability
Potential Speeds for 66 Meadowvale
Max Download
1800
Mbps
Max Upload
220
MbpsThe speeds indicated represent the maximum estimated fixed-line speeds as predicted by Ofcom. Please note that these are estimates, and actual service availability and speeds may differ.
Property Location

Mortgage Calculator
Contact Agent

Contact Harry Clarke and Company
Request More Information
Requesting Info about...














